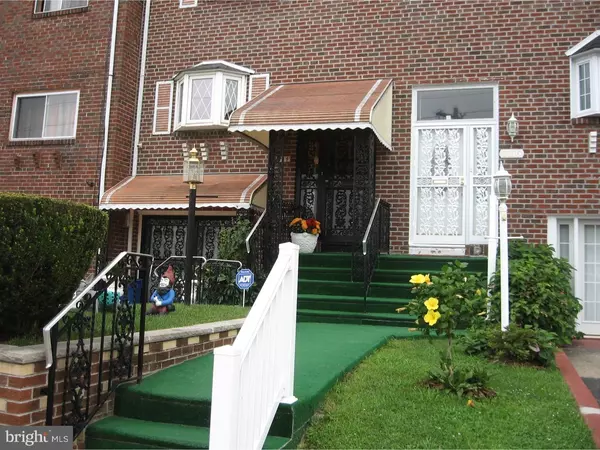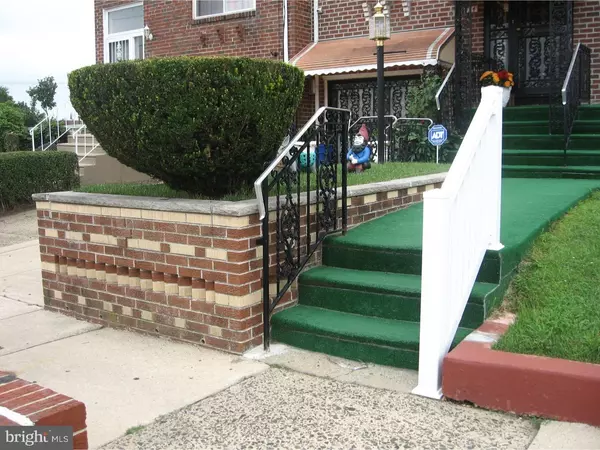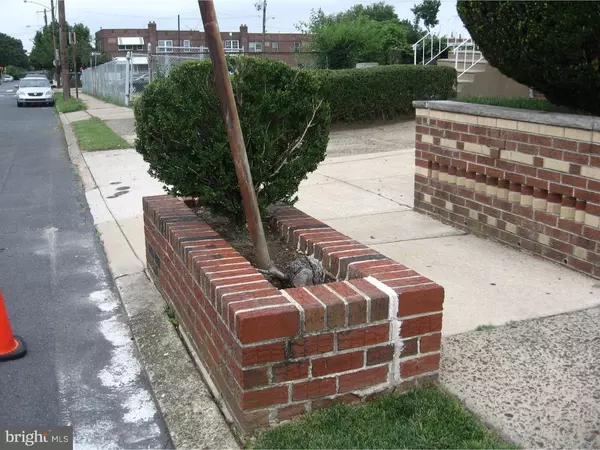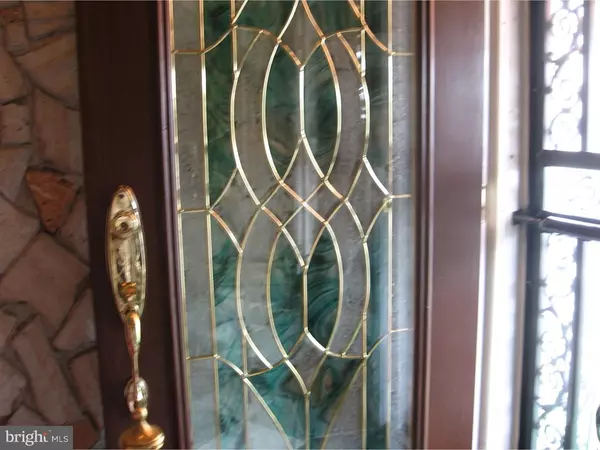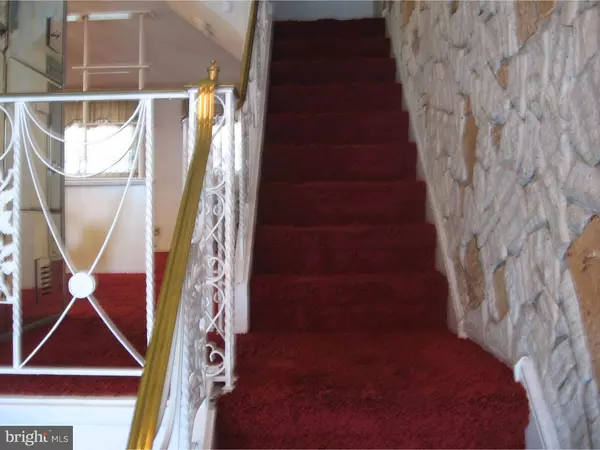$225,000
$250,000
10.0%For more information regarding the value of a property, please contact us for a free consultation.
3 Beds
2 Baths
1,350 SqFt
SOLD DATE : 09/20/2016
Key Details
Sold Price $225,000
Property Type Townhouse
Sub Type Interior Row/Townhouse
Listing Status Sold
Purchase Type For Sale
Square Footage 1,350 sqft
Price per Sqft $166
Subdivision Yorktown
MLS Listing ID 1002464978
Sold Date 09/20/16
Style Other,Bi-level
Bedrooms 3
Full Baths 1
Half Baths 1
HOA Y/N N
Abv Grd Liv Area 1,350
Originating Board TREND
Annual Tax Amount $1,141
Tax Year 2016
Lot Size 1,638 Sqft
Acres 0.04
Lot Dimensions 18X91
Property Description
When I think of this home I immediately think of the location of this property. How conveniently situated, just minutes away from Temple University, all forms of transportation, Trains to center city, shopping and more. The sellers are the original owners, they have live here and loved it for many, many years and now it time to size down. This wonderful 3 bedroom row features a full bath on 2nd level and a powder room in the basement, There is a modern fully equipped kitchen, all appliances will remain. There is a living room and and dining room on this level. The second floor has 3 bedrooms and a modern bath with a safe tub equipped with jets. The lower level is finished and features an office/family room. There is an enclose laundry area with washer and dryer. You also have access to the one car garage and you have access to the covered patio and landscaped yard through the sliding glass doors Many of the items in the house will remain, such as, Double Door Stainless Steel Refrigerator, Dishwasher, Trash Compactor, Microwave and the Stainless Steel Stove which two Convection Ovens, Washer and Dryer and more. What a Bonus, these appliances are fairly new. Don't miss an opportunity to own this property. It will not last.
Location
State PA
County Philadelphia
Area 19122 (19122)
Zoning RSA5
Rooms
Other Rooms Living Room, Dining Room, Primary Bedroom, Bedroom 2, Kitchen, Family Room, Bedroom 1
Basement Partial
Interior
Interior Features Skylight(s)
Hot Water Natural Gas
Heating Gas, Forced Air
Cooling Central A/C
Flooring Fully Carpeted, Vinyl
Fireplace N
Window Features Replacement
Heat Source Natural Gas
Laundry Lower Floor
Exterior
Exterior Feature Patio(s)
Parking Features Inside Access
Garage Spaces 1.0
Fence Other
Utilities Available Cable TV
Water Access N
Accessibility None
Porch Patio(s)
Attached Garage 1
Total Parking Spaces 1
Garage Y
Building
Lot Description Front Yard, Rear Yard
Sewer Public Sewer
Water Public
Architectural Style Other, Bi-level
Additional Building Above Grade
New Construction N
Schools
School District The School District Of Philadelphia
Others
Senior Community No
Tax ID 201022700
Ownership Fee Simple
Security Features Security System
Acceptable Financing Conventional, FHA 203(b)
Listing Terms Conventional, FHA 203(b)
Financing Conventional,FHA 203(b)
Read Less Info
Want to know what your home might be worth? Contact us for a FREE valuation!

Our team is ready to help you sell your home for the highest possible price ASAP

Bought with Yun Li • Liberty Real Estate
"My job is to find and attract mastery-based agents to the office, protect the culture, and make sure everyone is happy! "



