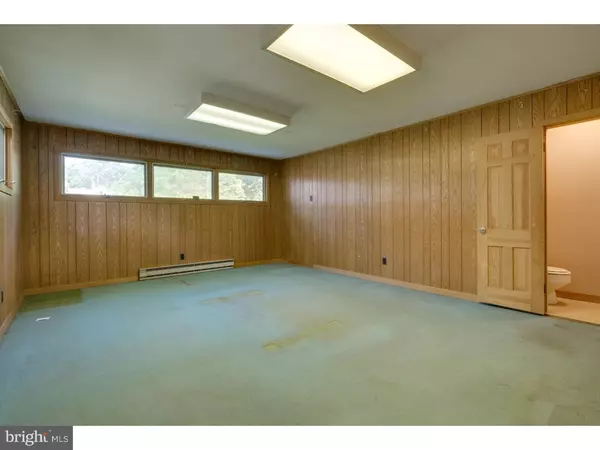$235,000
$235,000
For more information regarding the value of a property, please contact us for a free consultation.
3 Beds
3 Baths
2,514 SqFt
SOLD DATE : 11/17/2016
Key Details
Sold Price $235,000
Property Type Single Family Home
Sub Type Detached
Listing Status Sold
Purchase Type For Sale
Square Footage 2,514 sqft
Price per Sqft $93
Subdivision Vill Of Crosswicks
MLS Listing ID 1002440598
Sold Date 11/17/16
Style Colonial
Bedrooms 3
Full Baths 2
Half Baths 1
HOA Y/N N
Abv Grd Liv Area 2,514
Originating Board TREND
Year Built 1787
Annual Tax Amount $9,019
Tax Year 2016
Lot Size 10,428 Sqft
Acres 0.24
Lot Dimensions 66X158
Property Description
A True gem??we have a diamond in the rough waiting for the right buyer on a tree lined street, nestled in the Historic Town of Crosswicks. Being sold "AS IS" You can definitely see the potential in this 3 bedroom, 2 bath, 2,500 sq. ft, 3 story Circa 1787 home. This home has it all, EP Henry patio leading to a covered back porch, plenty of space on this 1/4 acre lot for flower and vegetable gardens, a free standing shed and a fenced in yard, off street parking for 4 cars, a detached 2 story garage with a 500 sq. ft. second story loft that can be used as a studio, office or guest house. An amazing amount of space and limitless possibilities, this center hall colonial has a covered front porch with new copper roof that is great for sitting out on those lazy summer nights and greeting the neighbors as they walk by. It boasts a laundry room/mud room which flows into the eat in kitchen. Game room with half bath, dining room with built ins, great room with a corner brick fireplace, there is even a parlor for formal entertaining. There is original hard wood flooring and pine paneling throughout the home and impressive high ceilings. Upstairs has 2 baths and 3 bedrooms, a master with a walk in closet and a large loft with vaulted ceilings that can be used as a 4th bedroom, studio, office, workout room. If you love historic homes and are looking for a labor of love, look no further, welcome home.
Location
State NJ
County Burlington
Area Chesterfield Twp (20307)
Zoning V
Direction West
Rooms
Other Rooms Living Room, Dining Room, Primary Bedroom, Bedroom 2, Kitchen, Family Room, Bedroom 1, Laundry, Other, Attic
Basement Partial, Unfinished, Outside Entrance
Interior
Interior Features Kitchen - Eat-In
Hot Water Natural Gas
Heating Gas, Forced Air
Cooling Wall Unit
Flooring Wood, Fully Carpeted, Vinyl
Fireplaces Number 1
Fireplaces Type Brick
Equipment Built-In Range
Fireplace Y
Appliance Built-In Range
Heat Source Natural Gas
Laundry Main Floor
Exterior
Exterior Feature Patio(s), Porch(es)
Garage Oversized
Garage Spaces 4.0
Waterfront N
Water Access N
Roof Type Pitched
Accessibility None
Porch Patio(s), Porch(es)
Total Parking Spaces 4
Garage Y
Building
Lot Description Level
Story 3+
Foundation Concrete Perimeter
Sewer Public Sewer
Water Public
Architectural Style Colonial
Level or Stories 3+
Additional Building Above Grade
Structure Type 9'+ Ceilings
New Construction N
Schools
High Schools Northern Burlington County Regional
School District Northern Burlington Count Schools
Others
Senior Community No
Tax ID 07-00200-00006
Ownership Fee Simple
Acceptable Financing Conventional, FHA 203(k)
Listing Terms Conventional, FHA 203(k)
Financing Conventional,FHA 203(k)
Read Less Info
Want to know what your home might be worth? Contact us for a FREE valuation!

Our team is ready to help you sell your home for the highest possible price ASAP

Bought with Susan A Robertson • Keller Williams Real Estate - Princeton

"My job is to find and attract mastery-based agents to the office, protect the culture, and make sure everyone is happy! "







