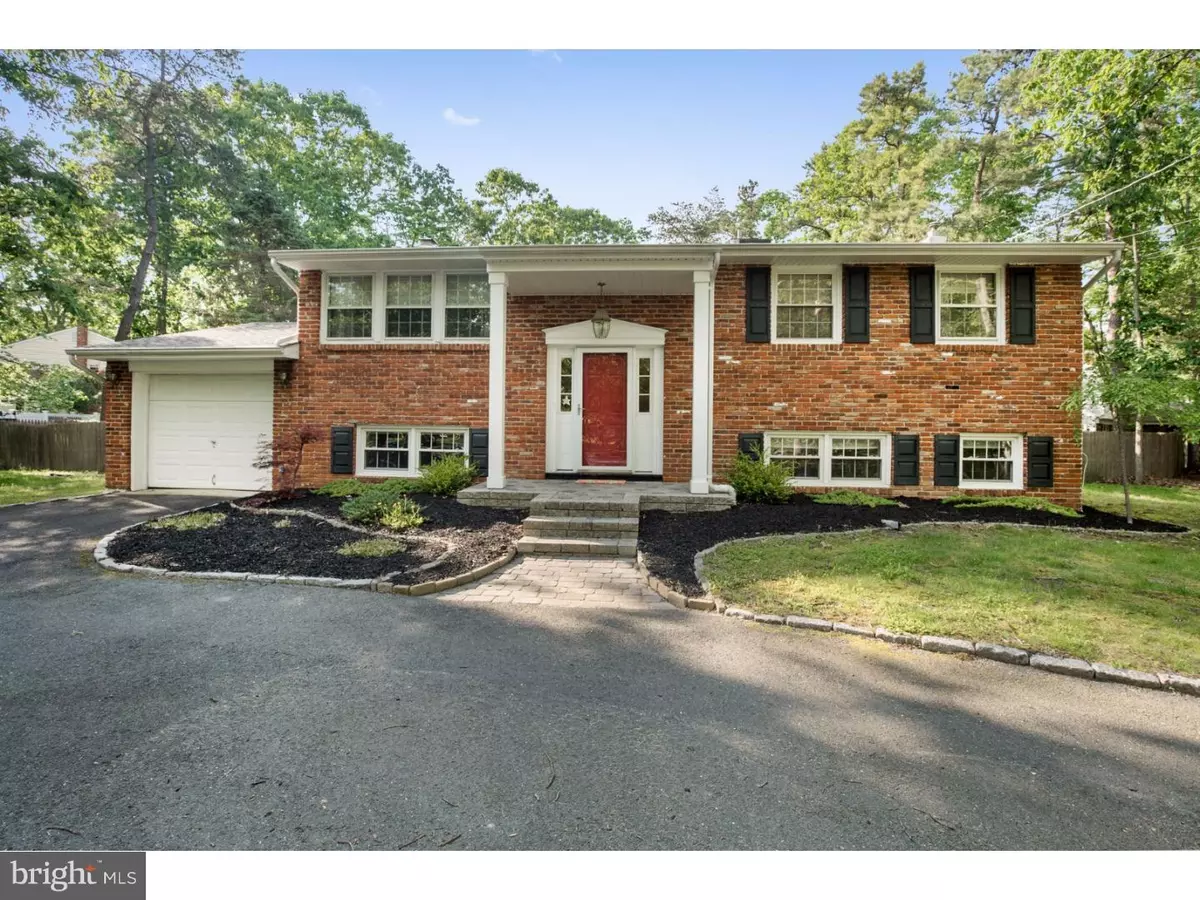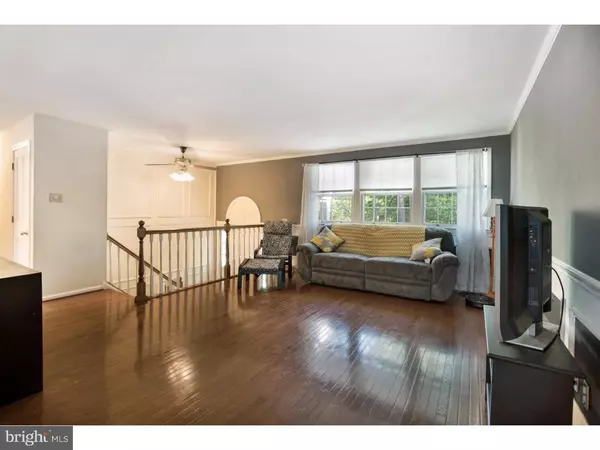$265,000
$269,999
1.9%For more information regarding the value of a property, please contact us for a free consultation.
4 Beds
2 Baths
2,268 SqFt
SOLD DATE : 08/30/2016
Key Details
Sold Price $265,000
Property Type Single Family Home
Sub Type Detached
Listing Status Sold
Purchase Type For Sale
Square Footage 2,268 sqft
Price per Sqft $116
Subdivision Whispering Woods
MLS Listing ID 1002437240
Sold Date 08/30/16
Style Colonial,Bi-level
Bedrooms 4
Full Baths 2
HOA Y/N N
Abv Grd Liv Area 2,268
Originating Board TREND
Year Built 1969
Annual Tax Amount $7,920
Tax Year 2015
Lot Size 0.470 Acres
Acres 0.47
Lot Dimensions CORNER LOT
Property Description
Welcome home to your move-in-ready Brick Colonial bi-level in the serene Whispering Woods community in Medford. On a corner .47 acre lot, you'll enter the circular driveway up to your welcoming cranberry storm door and steel front door and enter into the 2-story front foyer. Upon entering the home, head up to the main living area which takes you into the large living room with a bay window for wonderful natural lighting. Follow through to the dining room and wrap around to the kitchen. All beautifully newer inch hardwood flooring throughout the living area and new laminate in the kitchen. Just move in with all the stained trim and architectural accents along with complimentary neutral walls finished with shadow boxing. In the bright & updated eat-in kitchen, you'll find an updated layout with a newer island, stainless steel appliances, plenty of counter space and wood-look laminate flooring. Back door from the kitchen takes you to an incredibly private backyard complete with pavers, a newly painted deck and a huge fenced in backyard for entertaining friends, letting the the little ones or dogs play and enjoying your nice private retreat! Back inside go through the hall which has a large full bath with a separate shower and large Jacuzzi tub and 2 large bedrooms. The spacious master bedroom, finished off with top quality laminate wood flooring, has a walkout onto the upper deck and 2 double closets, great for lots of storage. Head downstairs to the lower level where you'll find the additional 2 spacious bedrooms, a full bath, and downstairs family room. The expansive family room boasts a full wall brick fireplace and a built-in teak bar, great for entertaining! An additional exit to your backyard oasis also included in the lower level, where you can walk out to a beautiful EP Henry patio, garden shed and fenced yard. Conveniently located right off Tuckerton Road, you will be impressed by all that this home has to offer! Don't wait, schedule your private tour today!
Location
State NJ
County Burlington
Area Medford Twp (20320)
Zoning RES
Rooms
Other Rooms Living Room, Dining Room, Primary Bedroom, Bedroom 2, Bedroom 3, Kitchen, Family Room, Bedroom 1, Other, Attic
Interior
Interior Features Kitchen - Island, Skylight(s), Ceiling Fan(s), Attic/House Fan, Wet/Dry Bar, Kitchen - Eat-In
Hot Water Natural Gas
Heating Gas, Forced Air
Cooling Central A/C
Flooring Wood, Fully Carpeted, Tile/Brick
Fireplaces Number 1
Fireplaces Type Brick
Equipment Built-In Range, Oven - Self Cleaning, Dishwasher, Refrigerator, Built-In Microwave
Fireplace Y
Window Features Bay/Bow,Replacement
Appliance Built-In Range, Oven - Self Cleaning, Dishwasher, Refrigerator, Built-In Microwave
Heat Source Natural Gas
Laundry Lower Floor
Exterior
Exterior Feature Deck(s), Patio(s)
Garage Spaces 4.0
Utilities Available Cable TV
Water Access N
Roof Type Pitched,Shingle
Accessibility None
Porch Deck(s), Patio(s)
Attached Garage 1
Total Parking Spaces 4
Garage Y
Building
Lot Description Corner, Front Yard, Rear Yard, SideYard(s)
Foundation Slab
Sewer On Site Septic
Water Well
Architectural Style Colonial, Bi-level
Additional Building Above Grade
New Construction N
Schools
High Schools Shawnee
School District Lenape Regional High
Others
Senior Community No
Tax ID 20-05301 10-00006
Ownership Fee Simple
Acceptable Financing Conventional, VA, FHA 203(b), USDA
Listing Terms Conventional, VA, FHA 203(b), USDA
Financing Conventional,VA,FHA 203(b),USDA
Read Less Info
Want to know what your home might be worth? Contact us for a FREE valuation!

Our team is ready to help you sell your home for the highest possible price ASAP

Bought with Cristin M. Holloway • Keller Williams Realty - Moorestown
"My job is to find and attract mastery-based agents to the office, protect the culture, and make sure everyone is happy! "







