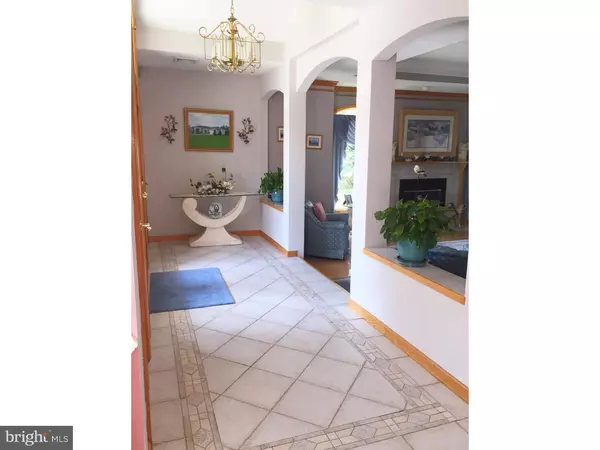$324,900
$324,900
For more information regarding the value of a property, please contact us for a free consultation.
2 Beds
2 Baths
1,942 SqFt
SOLD DATE : 08/30/2016
Key Details
Sold Price $324,900
Property Type Single Family Home
Sub Type Detached
Listing Status Sold
Purchase Type For Sale
Square Footage 1,942 sqft
Price per Sqft $167
Subdivision None Available
MLS Listing ID 1002437334
Sold Date 08/30/16
Style Ranch/Rambler
Bedrooms 2
Full Baths 1
Half Baths 1
HOA Y/N N
Abv Grd Liv Area 1,942
Originating Board TREND
Year Built 2000
Annual Tax Amount $7,767
Tax Year 2015
Lot Size 1.998 Acres
Acres 2.0
Lot Dimensions 150X414
Property Description
Welcome Home to this Custom Built Ranch Home nestled on a 2 Acre Lot in Desirable Chesterfield Township with a 2-car Attached Garage. Plenty of parking is found along the driveway area and through to the Backyard Large 2nd Garage (36 x 48) - Room for all of your Toys to keep in or work on - Electric is on! Foyer offers beautiful inlay, tile flooring, & eyeball lighting which opens up to the Spacious Living Room area offering hardwood flooring with rug, wood burning fireplace, picture window, crown molding, eye ball lighting plus pocket door access to the Kitchen. Beautiful Kitchen with Breakfast Room offers Subzero built-in side by side refrigerator, Corian countertops & upgraded maple cabinetry, island with cook top, double oven, skylight, desk area, triple sink with disposal, upgraded lighting as well as in close proximity of the Dining Room & Sunroom. Dining Room features tile with carpet, upgraded chandelier, chair railing, crown molding, recessed lighting & custom inlay ceiling. Sunroom offers tile flooring, ceiling fan, crown molding plus four slider door's to the Backyard EP Henry Patio with Pond - A place to unwind & relax. Master Suite includes tile floor, walk-in-closet, furniture is built-in; Private Master Bath includes Jacuzzi tub with jets, water fall with heater, Corian sink & tile Corian stall shower. 2nd Bedroom includes a walk in closet & is carpeted with additional closet space in the hallway. Additional Features Include: Anderson windows throughout, Heated floors, EP Henry Driveway, Attic access through the garage - Could be finished, Includes a 1 year HSA Home Warranty for the Buyer at closing. Beautiful Ranch Home in Chesterfield Township! Close to schools, shopping, restaurants & military bases. Worth a Look!
Location
State NJ
County Burlington
Area Chesterfield Twp (20307)
Zoning AG
Rooms
Other Rooms Living Room, Dining Room, Primary Bedroom, Kitchen, Bedroom 1, Laundry, Other, Attic
Interior
Interior Features Primary Bath(s), Kitchen - Island, Butlers Pantry, Skylight(s), Ceiling Fan(s), Stall Shower, Dining Area
Hot Water Oil
Heating Oil, Forced Air
Cooling Central A/C
Flooring Wood, Fully Carpeted, Tile/Brick
Fireplaces Number 1
Equipment Cooktop, Oven - Double, Dishwasher, Refrigerator
Fireplace Y
Window Features Bay/Bow
Appliance Cooktop, Oven - Double, Dishwasher, Refrigerator
Heat Source Oil
Laundry Main Floor
Exterior
Exterior Feature Patio(s)
Garage Inside Access, Garage Door Opener
Garage Spaces 5.0
Waterfront N
Roof Type Pitched,Shingle
Accessibility None
Porch Patio(s)
Attached Garage 2
Total Parking Spaces 5
Garage Y
Building
Lot Description Front Yard, Rear Yard, SideYard(s)
Story 1
Foundation Slab
Sewer On Site Septic
Water Well
Architectural Style Ranch/Rambler
Level or Stories 1
Additional Building Above Grade
New Construction N
Schools
Middle Schools Northern Burlington County Regional
High Schools Northern Burlington County Regional
School District Northern Burlington Count Schools
Others
Senior Community No
Tax ID 07-00108-00002 08
Ownership Fee Simple
Read Less Info
Want to know what your home might be worth? Contact us for a FREE valuation!

Our team is ready to help you sell your home for the highest possible price ASAP

Bought with Allyson M Swanson • CB Schiavone & Associates

"My job is to find and attract mastery-based agents to the office, protect the culture, and make sure everyone is happy! "







