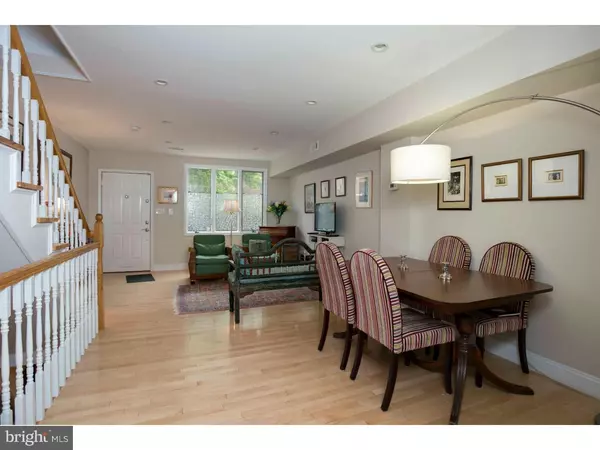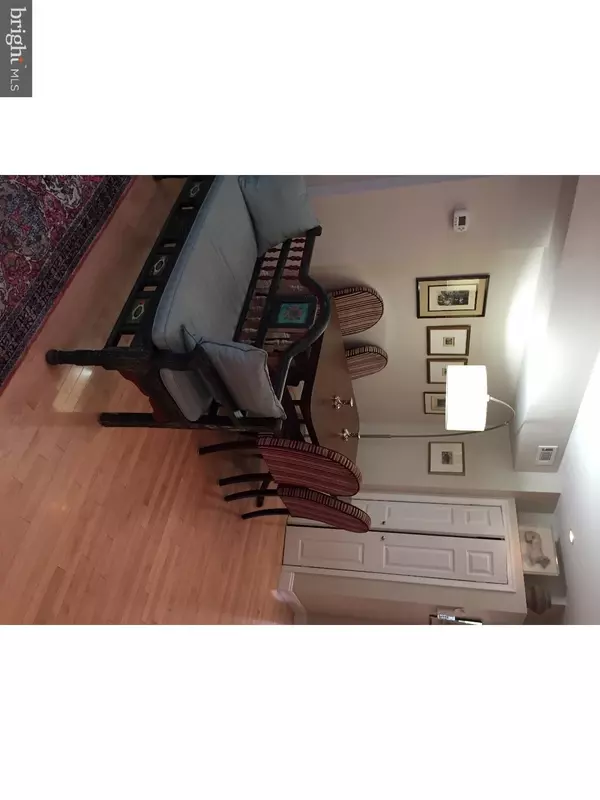$438,000
$425,000
3.1%For more information regarding the value of a property, please contact us for a free consultation.
4 Beds
3 Baths
1,544 SqFt
SOLD DATE : 06/24/2016
Key Details
Sold Price $438,000
Property Type Townhouse
Sub Type Interior Row/Townhouse
Listing Status Sold
Purchase Type For Sale
Square Footage 1,544 sqft
Price per Sqft $283
Subdivision Passyunk Square
MLS Listing ID 1002432666
Sold Date 06/24/16
Style Straight Thru
Bedrooms 4
Full Baths 2
Half Baths 1
HOA Y/N N
Abv Grd Liv Area 1,544
Originating Board TREND
Year Built 1916
Annual Tax Amount $3,712
Tax Year 2016
Lot Size 960 Sqft
Acres 0.02
Lot Dimensions 16X60
Property Description
727 Annin Street Gateway to East Passyunk Square Welcome to this beautiful, pristine condition, 3 story 1544 square foot upscale rehab. The First Floor features a bright and open concept with hardwood floors throughout, living room gives way to the dining room and the kitchen features a powder room, granite counter-tops and upscale appliances + custom kitchen featuring solid bamboo cabinets. A full glass door opens onto the unbelievable tiger wood deck/garden/landscaped back yard ? a calming urban oasis which will become your favorite room to enjoy from Spring to Fall. It is accented with flower beds, potted plants and a fountain. A classic straight staircase leads to the Second Floor ? Featuring Gallery hall space, a bright and pretty rear bedroom with closet (currently used as an office could be the 4th bedroom) a charming middle bedroom with a window, a beautiful classic full bath and a lovely front bedroom. Third Floor ? The Entire Main Suite ? A nice size front bedroom with 2 windows and 2 closets, gallery hall space and a fabulous large main bath featuring double vanity, marble floors, a generous free standing frame-less tile shower with a bench, a towel warmer and 2 matching deep medicine cabinets. The final feature: a spacious walkout deck with views of the skyline and Billy Penn's hat. The Basement ? Is full and finished with 2 separate rooms, 1 ? den ? gym, playroom or family room with closets enclosing laundry and mechanicals. Rear room has incredible storage space. It is clean and dry as a whistle. This wonderful block is a stone's throw from all of the fabulous restaurants, bakeries, shopping, coffee houses and 9th Street Italian Market. Inclusions: Washer/Dryer,Refrigerator, Microwave,Window Treatments, Light Fixtures, Under Stairs Stainless Steel Storage Shelf & Towel Warmer. Exclusions: Personal property, 3 Front Window Stained Glass/Etched Glass Window Treatments, Patio Pots & Furniture on both Decks & Front, Freezer in the Basement, Wine Cooler, Wooden rack and Shelving in Basement.
Location
State PA
County Philadelphia
Area 19147 (19147)
Zoning RSA5
Rooms
Other Rooms Living Room, Dining Room, Primary Bedroom, Bedroom 2, Bedroom 3, Kitchen, Bedroom 1, Attic
Basement Full, Fully Finished
Interior
Interior Features Primary Bath(s), Butlers Pantry, Ceiling Fan(s), Stall Shower, Kitchen - Eat-In
Hot Water Electric
Heating Gas, Forced Air
Cooling Central A/C
Flooring Wood
Equipment Cooktop, Built-In Range, Oven - Self Cleaning, Dishwasher, Refrigerator, Disposal
Fireplace N
Window Features Bay/Bow
Appliance Cooktop, Built-In Range, Oven - Self Cleaning, Dishwasher, Refrigerator, Disposal
Heat Source Natural Gas
Laundry Basement
Exterior
Exterior Feature Deck(s), Roof, Patio(s)
Utilities Available Cable TV
Water Access N
Roof Type Pitched
Accessibility None
Porch Deck(s), Roof, Patio(s)
Garage N
Building
Lot Description Rear Yard
Story 3+
Foundation Stone
Sewer Public Sewer
Water Public
Architectural Style Straight Thru
Level or Stories 3+
Additional Building Above Grade
Structure Type 9'+ Ceilings
New Construction N
Schools
School District The School District Of Philadelphia
Others
Senior Community No
Tax ID 021214600
Ownership Fee Simple
Security Features Security System
Acceptable Financing Conventional
Listing Terms Conventional
Financing Conventional
Read Less Info
Want to know what your home might be worth? Contact us for a FREE valuation!

Our team is ready to help you sell your home for the highest possible price ASAP

Bought with James R Thornton • BHHS Fox & Roach-Center City Walnut
"My job is to find and attract mastery-based agents to the office, protect the culture, and make sure everyone is happy! "







