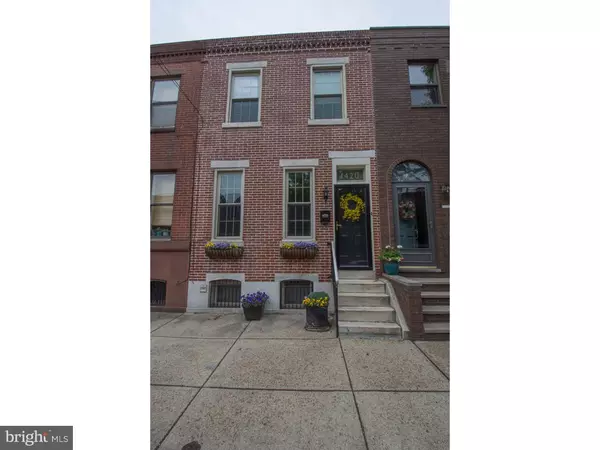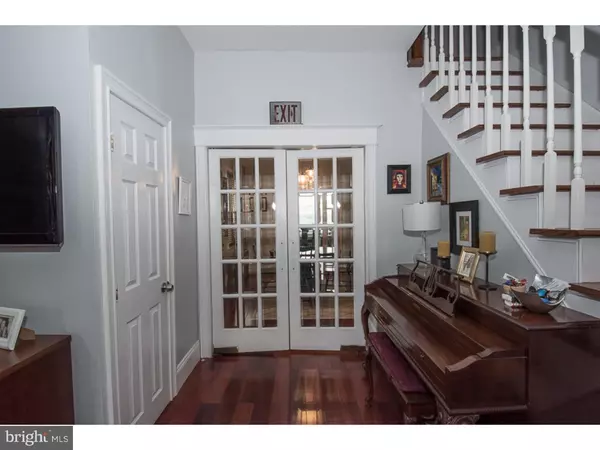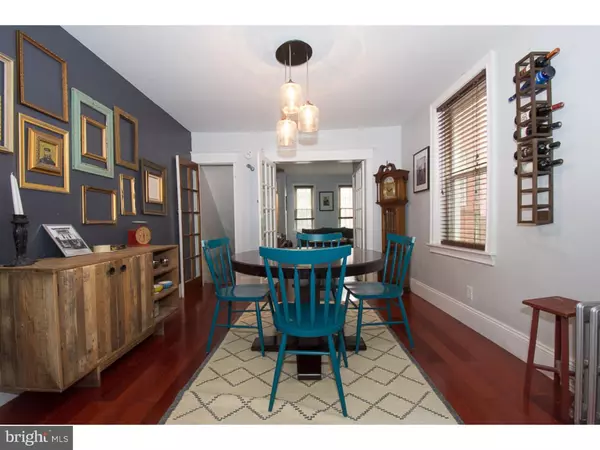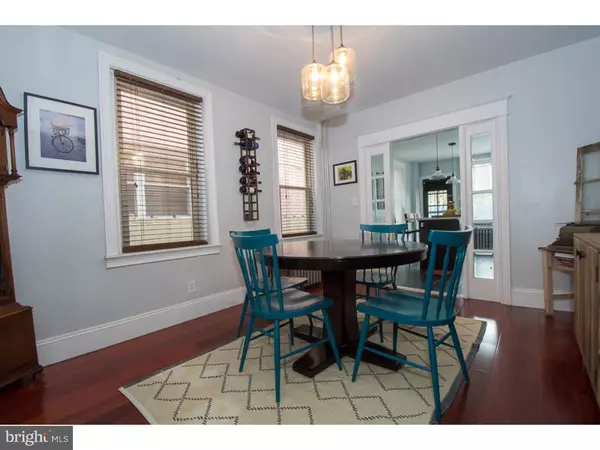$385,000
$389,000
1.0%For more information regarding the value of a property, please contact us for a free consultation.
3 Beds
2 Baths
1,536 SqFt
SOLD DATE : 06/29/2016
Key Details
Sold Price $385,000
Property Type Townhouse
Sub Type Interior Row/Townhouse
Listing Status Sold
Purchase Type For Sale
Square Footage 1,536 sqft
Price per Sqft $250
Subdivision Passyunk Square
MLS Listing ID 1002427484
Sold Date 06/29/16
Style Straight Thru
Bedrooms 3
Full Baths 1
Half Baths 1
HOA Y/N N
Abv Grd Liv Area 1,536
Originating Board TREND
Year Built 1917
Annual Tax Amount $3,376
Tax Year 2016
Lot Size 915 Sqft
Acres 0.02
Lot Dimensions 15X61
Property Description
Pride of ownership is this home's being, nestled on Passyunk Square's answer to Delancey street , JUNIPER STREET!! in the Jackson School district that just won Principal of the year!! An array of breathtaking trees lead you to a beautiful home with great curb appeal, wonderful natural light throughout and plenty of newer windows that surround the whole home, Spacious house with exquisite updates but also is mixed with old world charm, Beautiful cherry wood floors throughout, open floor plan, full living room and separate dining room that are delightfully separated by pristine ,original etched glass french doors! Convenient half bath on the 1st floor with tumble tile finishes, A wonderful contemporary Chef style kitchen that the seller just installed with high end marble countertops, cool subway tile back splash, custom white maple cabinets, stain lees steel GE appliances and a prep/ island counter with marble counter top, reset lighting and cool , hip lighting and fixtures, quaint and private backyard rounds out the 1st floor, great for BBQ and get together's, 2nd floor also has beautiful cherrywood flooring,3 very spacious bedrooms, with closet space, the whole home has a wonderful contemporary color palette a,full 3 piece tumble tile modern master bath , mechanicals are great, new heater in 2015, updated electric and plumbing, clean basement great for storage, just a 2 blk walk to the best cafes and restaurants that Passyunk Square has to offer, so convenient to Center City just a walk or bike ride away, come be a part of the Passyunk Square neighborhood,
Location
State PA
County Philadelphia
Area 19147 (19147)
Zoning RSA5
Rooms
Other Rooms Living Room, Dining Room, Primary Bedroom, Bedroom 2, Kitchen, Bedroom 1
Basement Full
Interior
Interior Features Kitchen - Island, Kitchen - Eat-In
Hot Water Natural Gas
Heating Gas
Cooling Wall Unit
Flooring Wood
Equipment Oven - Self Cleaning, Disposal, Energy Efficient Appliances
Fireplace N
Appliance Oven - Self Cleaning, Disposal, Energy Efficient Appliances
Heat Source Natural Gas
Laundry Main Floor
Exterior
Water Access N
Accessibility None
Garage N
Building
Story 2
Sewer Public Sewer
Water Public
Architectural Style Straight Thru
Level or Stories 2
Additional Building Above Grade
New Construction N
Schools
Middle Schools Andrew Jackson
School District The School District Of Philadelphia
Others
Senior Community No
Tax ID 012520026
Ownership Fee Simple
Read Less Info
Want to know what your home might be worth? Contact us for a FREE valuation!

Our team is ready to help you sell your home for the highest possible price ASAP

Bought with Paul Fontaine • Keller Williams Philadelphia
"My job is to find and attract mastery-based agents to the office, protect the culture, and make sure everyone is happy! "







