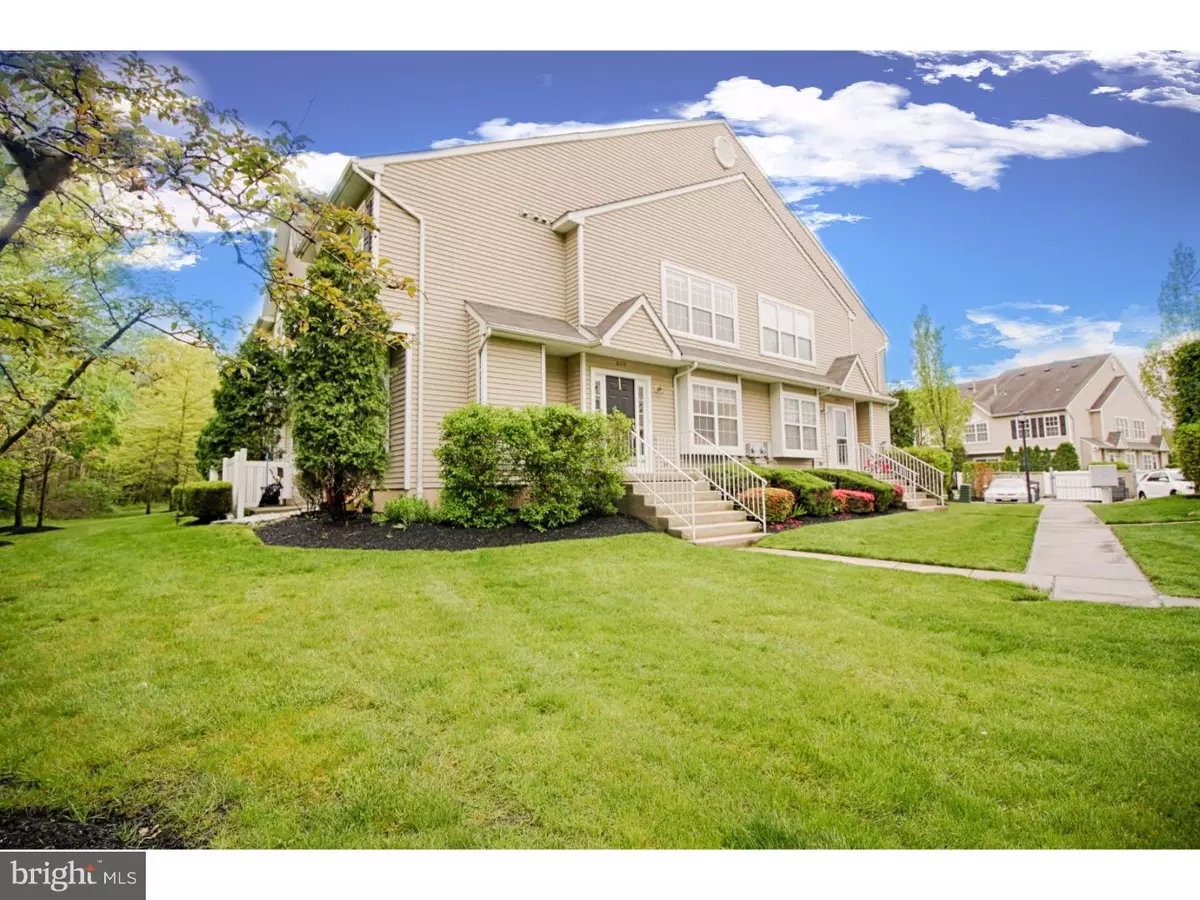$222,000
$234,900
5.5%For more information regarding the value of a property, please contact us for a free consultation.
3 Beds
3 Baths
1,688 SqFt
SOLD DATE : 08/11/2016
Key Details
Sold Price $222,000
Property Type Townhouse
Sub Type Interior Row/Townhouse
Listing Status Sold
Purchase Type For Sale
Square Footage 1,688 sqft
Price per Sqft $131
Subdivision Delancey Place
MLS Listing ID 1002426140
Sold Date 08/11/16
Style Contemporary
Bedrooms 3
Full Baths 2
Half Baths 1
HOA Fees $155/mo
HOA Y/N N
Abv Grd Liv Area 1,688
Originating Board TREND
Year Built 2003
Annual Tax Amount $6,253
Tax Year 2015
Lot Dimensions 0 X0
Property Description
Delightful 3 bedroom end unit Oakmont Deluxe with finished basement and backing to large grassy area and trees in desirable Delancey Place. You will fall in love with the remodeled Master Bath with marble floors, separate garden tub and standing shower with matching marble and tasteful glass block accents, espresso wood vanity and mirror, frameless shower door, nickel fixtures throughout, and private toilet. This model is loved for its open floor plan. It boasts a bright eat-in Kitchen with 42" oak cabinets, large walk-in pantry closet, sliding door to rear private patio, gas range, newer microwave, dishwasher and refrigerator. The Family Room has a triple box window facing the expansive play yard and a gas fireplace with oak mantle and marble surround. Formal Living & Dining Rms have crown molding, and a box window for added natural light. The Master Bedroom has 2 closets, one a walk in with added closet organizers and storage drawers. 2 additional nice sized Bedrooms, one with bead board trim, plus an upstairs Laundry Room. The finished basement has extensive recessed lighting and includes a large TV/Game room, computer or workout nook, and still lots of space for Utility/Storage Room. There is a metal pull-down attic, floored and shelving added for additional storage. Ceiling fans in all bedrooms, upgraded lighting, and room darkening shades complete the package! Walk around the building to the neighborhood playground, extra visitor parking. Association maintains all grounds, building exteriors, snow removal and playground. Convenient to Rt. 70, 73, 295, and the NJ Turnpike. New laminate flooring installed in Living, Dining, Foyer and Family rooms!
Location
State NJ
County Burlington
Area Evesham Twp (20313)
Zoning AH-2
Rooms
Other Rooms Living Room, Dining Room, Primary Bedroom, Bedroom 2, Kitchen, Family Room, Bedroom 1, Laundry, Other, Attic
Basement Full, Fully Finished
Interior
Interior Features Primary Bath(s), Ceiling Fan(s), Sprinkler System, Stall Shower, Kitchen - Eat-In
Hot Water Natural Gas
Heating Gas, Forced Air
Cooling Central A/C
Flooring Fully Carpeted, Marble
Fireplaces Number 1
Fireplaces Type Marble, Gas/Propane
Equipment Built-In Range, Dishwasher, Refrigerator, Disposal, Built-In Microwave
Fireplace Y
Window Features Bay/Bow
Appliance Built-In Range, Dishwasher, Refrigerator, Disposal, Built-In Microwave
Heat Source Natural Gas
Laundry Upper Floor
Exterior
Exterior Feature Patio(s)
Utilities Available Cable TV
Amenities Available Tot Lots/Playground
Water Access N
Roof Type Shingle
Accessibility None
Porch Patio(s)
Garage N
Building
Lot Description Rear Yard
Story 2
Foundation Concrete Perimeter
Sewer Public Sewer
Water Public
Architectural Style Contemporary
Level or Stories 2
Additional Building Above Grade
Structure Type 9'+ Ceilings
New Construction N
Schools
Elementary Schools Evans
Middle Schools Frances Demasi
School District Evesham Township
Others
Pets Allowed Y
HOA Fee Include Common Area Maintenance,Ext Bldg Maint,Lawn Maintenance,Snow Removal,Trash,Management
Senior Community No
Tax ID 13-00016-00004 03-C6504
Ownership Condominium
Acceptable Financing Conventional, FHA 203(b)
Listing Terms Conventional, FHA 203(b)
Financing Conventional,FHA 203(b)
Pets Allowed Case by Case Basis
Read Less Info
Want to know what your home might be worth? Contact us for a FREE valuation!

Our team is ready to help you sell your home for the highest possible price ASAP

Bought with Mary C Ryan • BHHS Fox & Roach-Cherry Hill
"My job is to find and attract mastery-based agents to the office, protect the culture, and make sure everyone is happy! "







