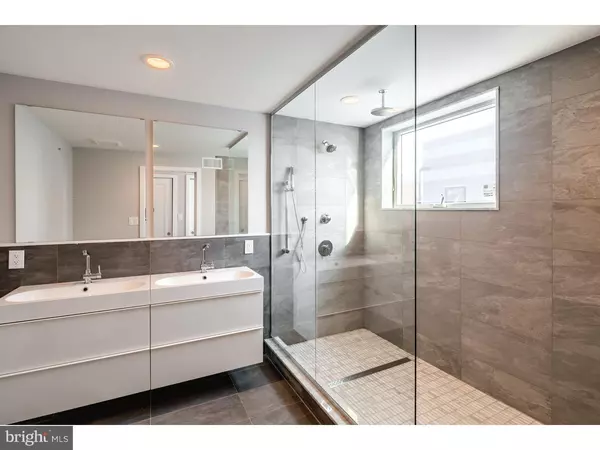$520,000
$525,000
1.0%For more information regarding the value of a property, please contact us for a free consultation.
3 Beds
3 Baths
2,400 SqFt
SOLD DATE : 06/08/2016
Key Details
Sold Price $520,000
Property Type Townhouse
Sub Type Interior Row/Townhouse
Listing Status Sold
Purchase Type For Sale
Square Footage 2,400 sqft
Price per Sqft $216
Subdivision Passyunk Square
MLS Listing ID 1002418474
Sold Date 06/08/16
Style Traditional
Bedrooms 3
Full Baths 3
HOA Y/N N
Abv Grd Liv Area 2,400
Originating Board TREND
Year Built 2016
Annual Tax Amount $125
Tax Year 2016
Lot Size 512 Sqft
Acres 0.01
Lot Dimensions 16X47
Property Description
Spectacular New construction is Passyunk Square w/ ROOF DECK, Approved TAX ABATEMENT!! Designed and developed by an Architect owner with Exceptional attention to detail. This 2400sq' home has a luxury kitchen with Marble counter tops, stainless steel appliances including professional vent hood system, 10' long Island with waterfall marble counters cascading down to the ground- an amazing designer feature! Kitchen also has 42' gorgeous cabinets, pendant lighting and 8' tall glass sliding doors to a large private landscaped rear patio. The master suite is an entire floor and has two large closets, views of the city skyline from the triple wide windows and a bathroom that will rival any bathroom in $1,000,000+ homes. Master bath has a 9' walk in European shower with body spray, rain-shower feature and custom tile work. A glass wall separates the spa shower from the rest of the huge bathroom which has a double floating vanity, and additional space for cabinetry or make up station. A staircase leads to a FULL sized Roof Deck with 360 degree views including unobstructed views of the city skyline and bridge. Other amazing amenities include solid oak hardwood floors, imported Italian tile, LED recessed lights throughout, interior iron railing system throughout, (3) spacious bedrooms, (3) full baths, second floor laundry, 2nd floor bath with extra wide floating vanity beautiful tile work, tile wainscoting, and subway tiled bath area. All of the windows are extra-large Casements which drench the home in sunlight. Wide open living area and dining area .Gorgeous brick and stone facade with amazing metalwork. Lots of extra storage, amazing extra living space wide-open finished basement with natural sunlight. Tax abatement approved. One of a kind opportunity in the hottest area of the Center City. Walk to dozens of amazing restaurants and shops. (TAXES ARE ONLY $125/YEAR!!)
Location
State PA
County Philadelphia
Area 19148 (19148)
Zoning RSA5
Rooms
Other Rooms Living Room, Primary Bedroom, Bedroom 2, Kitchen, Bedroom 1, Laundry
Basement Full, Fully Finished
Interior
Interior Features Kitchen - Eat-In
Hot Water Natural Gas
Heating Gas
Cooling Central A/C
Fireplace N
Heat Source Natural Gas
Laundry Upper Floor
Exterior
Exterior Feature Roof, Patio(s)
Water Access N
Accessibility None
Porch Roof, Patio(s)
Garage N
Building
Lot Description Rear Yard
Story 3+
Sewer Public Sewer
Water Public
Architectural Style Traditional
Level or Stories 3+
Additional Building Above Grade
New Construction Y
Schools
School District The School District Of Philadelphia
Others
Senior Community No
Tax ID 012297600
Ownership Fee Simple
Read Less Info
Want to know what your home might be worth? Contact us for a FREE valuation!

Our team is ready to help you sell your home for the highest possible price ASAP

Bought with Michael J. Maher • Houwzer, LLC
"My job is to find and attract mastery-based agents to the office, protect the culture, and make sure everyone is happy! "







