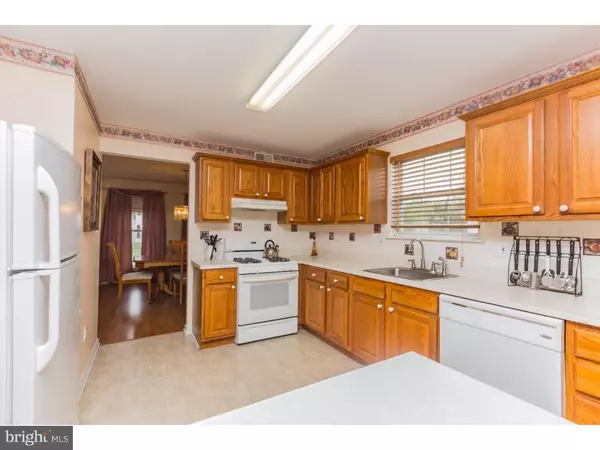$301,000
$300,000
0.3%For more information regarding the value of a property, please contact us for a free consultation.
4 Beds
3 Baths
3,035 SqFt
SOLD DATE : 09/30/2016
Key Details
Sold Price $301,000
Property Type Single Family Home
Sub Type Detached
Listing Status Sold
Purchase Type For Sale
Square Footage 3,035 sqft
Price per Sqft $99
Subdivision Sunset Ridge
MLS Listing ID 1002420318
Sold Date 09/30/16
Style Colonial
Bedrooms 4
Full Baths 2
Half Baths 1
HOA Y/N N
Abv Grd Liv Area 2,135
Originating Board TREND
Year Built 1999
Annual Tax Amount $7,341
Tax Year 2015
Lot Size 0.275 Acres
Acres 0.28
Lot Dimensions 100X120
Property Description
Spacious Colonial in desirable Sunset Ridge! Well maintained with newer mechanics including furnace, central air and hotwater heater. Welcoming two story foyer, hardwood floors, and open floor plan are only a few of the reasons you must see this property. The formal dining room offer decorative columns, and opens up to the kitchen and formal living room. There are four generously sized bedrooms on the second floor, including a huge master with walk-in closet and a second "his" closet. Also attached is the 4th bedroom that can be used as a nursery, study, 4th bedroom or so many choices. The master bath includes a garden tub, shower and double vanity. The lower level has been finished and adds extra living space with a built-in bar, rec room and additional storage areas. Outside you will find a full fenced backyard, custom decking with custom yawning and a full functioning above ground pool. So much home, so much space, it's agreat home!
Location
State NJ
County Burlington
Area Burlington Twp (20306)
Zoning R-12
Rooms
Other Rooms Living Room, Dining Room, Primary Bedroom, Bedroom 2, Bedroom 3, Kitchen, Family Room, Bedroom 1, Laundry, Other
Basement Full, Outside Entrance, Fully Finished
Interior
Interior Features Primary Bath(s), Kitchen - Island, Butlers Pantry, Wet/Dry Bar, Dining Area
Hot Water Natural Gas
Heating Gas, Forced Air
Cooling Central A/C
Flooring Wood, Fully Carpeted
Equipment Oven - Self Cleaning, Disposal
Fireplace N
Window Features Bay/Bow,Replacement
Appliance Oven - Self Cleaning, Disposal
Heat Source Natural Gas
Laundry Main Floor
Exterior
Exterior Feature Deck(s), Porch(es)
Garage Spaces 5.0
Pool Above Ground
Utilities Available Cable TV
Water Access N
Roof Type Shingle
Accessibility None
Porch Deck(s), Porch(es)
Attached Garage 2
Total Parking Spaces 5
Garage Y
Building
Lot Description Irregular
Story 2
Foundation Concrete Perimeter
Sewer Public Sewer
Water Public
Architectural Style Colonial
Level or Stories 2
Additional Building Above Grade, Below Grade
Structure Type Cathedral Ceilings,High
New Construction N
Schools
Elementary Schools B. Bernice Young
High Schools Burlington Township
School District Burlington Township
Others
Senior Community No
Tax ID 06-00109 03-00005
Ownership Fee Simple
Acceptable Financing Conventional, VA, FHA 203(k), FHA 203(b), USDA
Listing Terms Conventional, VA, FHA 203(k), FHA 203(b), USDA
Financing Conventional,VA,FHA 203(k),FHA 203(b),USDA
Read Less Info
Want to know what your home might be worth? Contact us for a FREE valuation!

Our team is ready to help you sell your home for the highest possible price ASAP

Bought with Christine Dash • Weichert Realtors - Moorestown
"My job is to find and attract mastery-based agents to the office, protect the culture, and make sure everyone is happy! "







