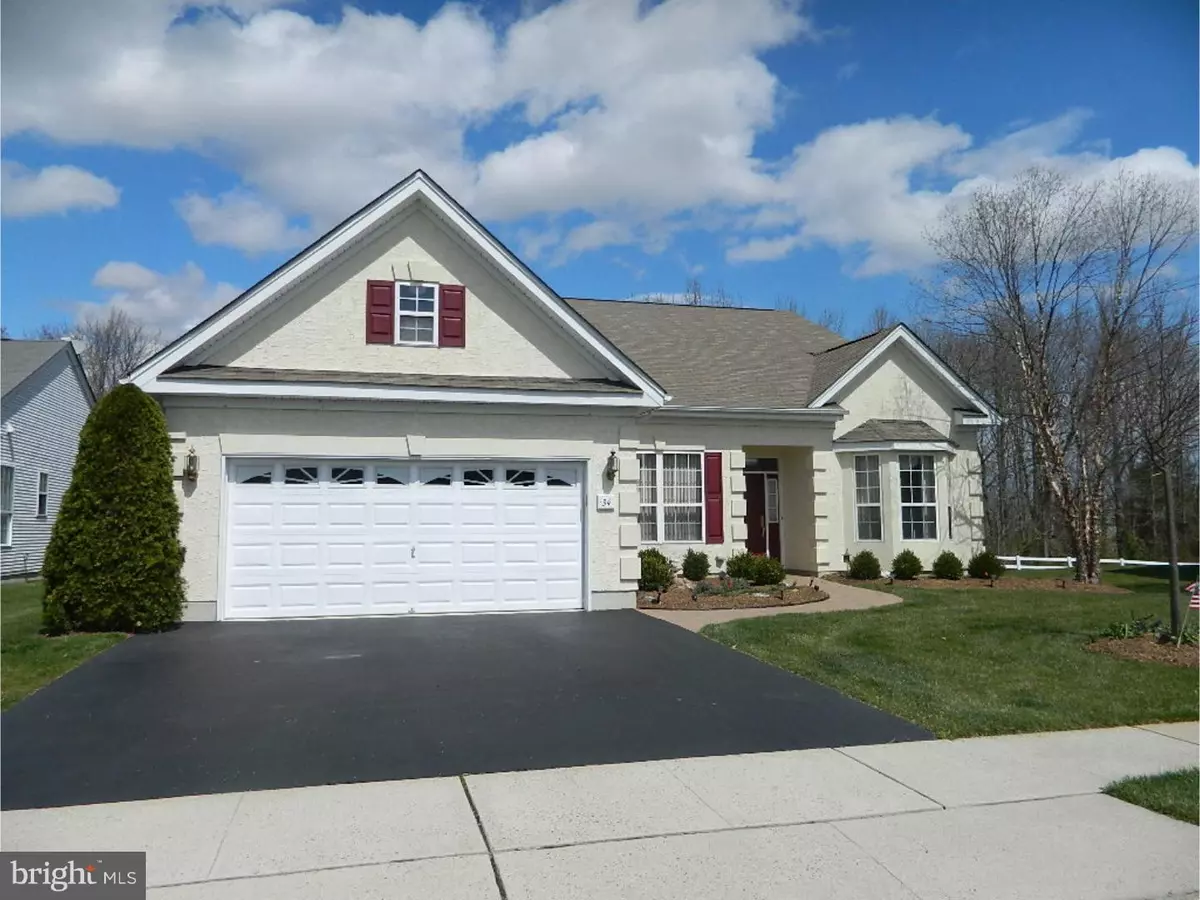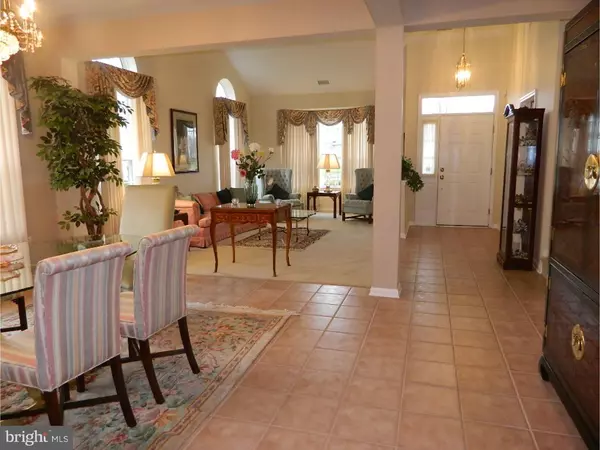$393,000
$389,900
0.8%For more information regarding the value of a property, please contact us for a free consultation.
4 Beds
4 Baths
2,987 SqFt
SOLD DATE : 05/31/2016
Key Details
Sold Price $393,000
Property Type Single Family Home
Sub Type Detached
Listing Status Sold
Purchase Type For Sale
Square Footage 2,987 sqft
Price per Sqft $131
Subdivision Four Seasons
MLS Listing ID 1002411994
Sold Date 05/31/16
Style Ranch/Rambler
Bedrooms 4
Full Baths 3
Half Baths 1
HOA Fees $239/mo
HOA Y/N Y
Abv Grd Liv Area 2,987
Originating Board TREND
Year Built 2002
Annual Tax Amount $8,628
Tax Year 2015
Lot Size 8,984 Sqft
Acres 0.21
Lot Dimensions 93X118
Property Description
Located on one of the best lots in the four seasons community. This expanded Sequoia Loft model is absolutely stunning! The Sequoia is the largest model available, offering 4 bedrooms and 3 baths. Living room with vaulted ceilings is open to the formal dining room with sconce lighting, and an amazing Strass Crystal chandelier. There are ceramic tile floors throughout the foyer, dining room, kitchen, and family room. The upgraded kitchen has 42-inch cabinets, granite counter tops, stainless steel appliances, wall oven, recessed lighting, and pantry. Breakfast area has a bump out window with great views of the backyard. Family room with soaring vaulted ceilings, recessed lighting, and gas fireplace. Beautiful built-in cabinets with granite tops on each side of the fireplace, offers a beverage refrigerator, and serving area. The expanded master bedroom suite has a bump out windows, ceiling fan, and large walk in closet with custom organizers. Upgraded master bath with 2 separate vanities with marble tops, Jacuzzi tub, ceramic tile floors, shower stall with glass doors. The second floor loft area has plenty of space for a media or game room. The loft overlooks the kitchen and family room. There is an additional bedroom and full bath on the second floor. Increased insulation was added to the home, and certified by the state of NJ, which decreased the energy by 50%. There is 2 zoned heating and air conditioning. Laundry room with built in cabinets, and sink. The oversized 2-car garage has a walk up storage loft. Relax on the paver patio covered with a motorized retractable Awning, enjoying your own private backyard oasis over looking a private wooded area. You will be impressed with all of the amenities that this home has to offer. Make it your dream home!
Location
State NJ
County Burlington
Area Mansfield Twp (20318)
Zoning R-1
Rooms
Other Rooms Living Room, Dining Room, Primary Bedroom, Bedroom 2, Bedroom 3, Kitchen, Family Room, Bedroom 1, Laundry, Other, Attic
Interior
Interior Features Primary Bath(s), Kitchen - Island, Butlers Pantry, Ceiling Fan(s), Attic/House Fan, WhirlPool/HotTub, Sprinkler System, Stall Shower, Dining Area
Hot Water Natural Gas
Heating Gas, Forced Air, Zoned
Cooling Central A/C
Flooring Fully Carpeted, Tile/Brick
Fireplaces Number 1
Fireplaces Type Marble, Gas/Propane
Equipment Cooktop, Oven - Double, Oven - Self Cleaning, Dishwasher, Refrigerator, Disposal, Energy Efficient Appliances, Built-In Microwave
Fireplace Y
Window Features Bay/Bow
Appliance Cooktop, Oven - Double, Oven - Self Cleaning, Dishwasher, Refrigerator, Disposal, Energy Efficient Appliances, Built-In Microwave
Heat Source Natural Gas
Laundry Main Floor
Exterior
Exterior Feature Patio(s)
Parking Features Inside Access, Garage Door Opener, Oversized
Garage Spaces 4.0
Fence Other
Utilities Available Cable TV
Amenities Available Swimming Pool, Tennis Courts, Club House
Water Access N
Roof Type Pitched,Shingle
Accessibility None
Porch Patio(s)
Attached Garage 2
Total Parking Spaces 4
Garage Y
Building
Lot Description Cul-de-sac, Trees/Wooded, Front Yard, Rear Yard, SideYard(s)
Story 2
Sewer Public Sewer
Water Public
Architectural Style Ranch/Rambler
Level or Stories 2
Additional Building Above Grade
Structure Type Cathedral Ceilings,9'+ Ceilings
New Construction N
Schools
School District Mansfield Township Public Schools
Others
HOA Fee Include Pool(s),Common Area Maintenance,Lawn Maintenance,Snow Removal,Trash,Health Club,Management
Senior Community Yes
Tax ID 18-00023 01-00042
Ownership Fee Simple
Security Features Security System
Read Less Info
Want to know what your home might be worth? Contact us for a FREE valuation!

Our team is ready to help you sell your home for the highest possible price ASAP

Bought with James L Poinsett • Keller Williams Real Estate - Princeton

"My job is to find and attract mastery-based agents to the office, protect the culture, and make sure everyone is happy! "







