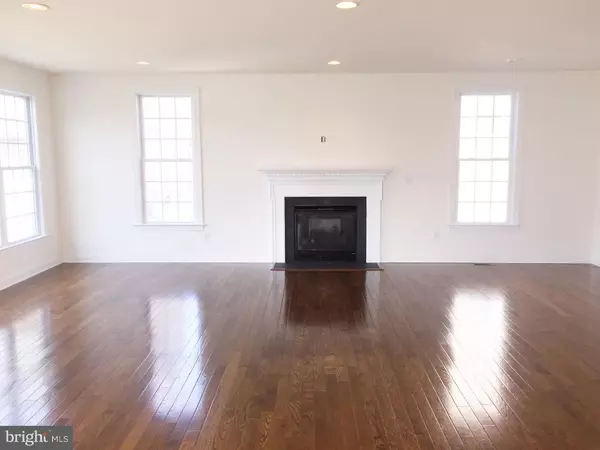$457,500
$464,000
1.4%For more information regarding the value of a property, please contact us for a free consultation.
4 Beds
3 Baths
2,902 SqFt
SOLD DATE : 07/22/2016
Key Details
Sold Price $457,500
Property Type Single Family Home
Sub Type Detached
Listing Status Sold
Purchase Type For Sale
Square Footage 2,902 sqft
Price per Sqft $157
Subdivision Villages At Chesterf
MLS Listing ID 1002412476
Sold Date 07/22/16
Style Colonial
Bedrooms 4
Full Baths 2
Half Baths 1
HOA Y/N N
Abv Grd Liv Area 2,902
Originating Board TREND
Year Built 2008
Annual Tax Amount $13,103
Tax Year 2015
Lot Size 10,019 Sqft
Acres 0.23
Lot Dimensions 0X0
Property Description
Move In Ready! Beautiful Inside & Out is this Spacious 4 Bedroom, 2 1/2 Bath Northwyck Heritage Model with Full Basement & 2 Car Detached Garage that is situated on a Premium Lot in Desirable Villages at Chesterfield, Chesterfield Twp. Gleaming Hardwood floors throughout 1st Floor. Upgrades Galore are found in the Gourmet Kitchen with Breakfast Area that feature granite counter tops with overhang, tile back splash, upgraded fixtures, wall oven, built-in microwave, stainless steel appliances, skylight & plenty of windows offering natural light inside! Expanded Family Room offers a gas fireplace with mantle, recessed lights & plenty of space to relax & unwind. Spacious Dining Room offers endless possibilities of entertaining Family & Friends and is in close proximity of the Kitchen Area. 2nd Floor Master Bedroom includes tray ceiling & walk-in-closet; Master Bath contains beautiful tile throughout, soaking tub & stall shower. Three other nicely sized Bedroom's with easy access to the Full Bath & Laundry Area complete the 2nd Floor. Additional Features Include: Full Basement offering plenty of storage space or Ready to be Finished adding more living space, Bay windows, plenty of parking & a lovely front porch. Great Location! Close to Major Highways, Schools, Restaurants & Shopping! Worth a Look! Also Available For Rent : MLS# 6772887
Location
State NJ
County Burlington
Area Chesterfield Twp (20307)
Zoning PVD2
Rooms
Other Rooms Living Room, Dining Room, Primary Bedroom, Bedroom 2, Bedroom 3, Kitchen, Family Room, Bedroom 1, Laundry, Other, Attic
Basement Full
Interior
Interior Features Primary Bath(s), Butlers Pantry, Dining Area
Hot Water Natural Gas
Heating Gas
Cooling Central A/C
Flooring Wood, Fully Carpeted, Tile/Brick
Fireplaces Number 1
Fireplaces Type Stone, Gas/Propane
Equipment Oven - Wall, Dishwasher, Refrigerator, Built-In Microwave
Fireplace Y
Window Features Bay/Bow
Appliance Oven - Wall, Dishwasher, Refrigerator, Built-In Microwave
Heat Source Natural Gas
Laundry Upper Floor
Exterior
Exterior Feature Porch(es)
Garage Spaces 4.0
Waterfront N
Water Access N
Roof Type Pitched,Shingle
Accessibility None
Porch Porch(es)
Total Parking Spaces 4
Garage Y
Building
Story 2
Sewer Public Sewer
Water Public
Architectural Style Colonial
Level or Stories 2
Additional Building Above Grade
Structure Type Cathedral Ceilings,9'+ Ceilings
New Construction N
Schools
Elementary Schools Chesterfield
School District Chesterfield Township Public Schools
Others
Senior Community No
Tax ID 07-00202 07-00019
Ownership Fee Simple
Read Less Info
Want to know what your home might be worth? Contact us for a FREE valuation!

Our team is ready to help you sell your home for the highest possible price ASAP

Bought with Doug Gibbons • RE/MAX of Princeton

"My job is to find and attract mastery-based agents to the office, protect the culture, and make sure everyone is happy! "







