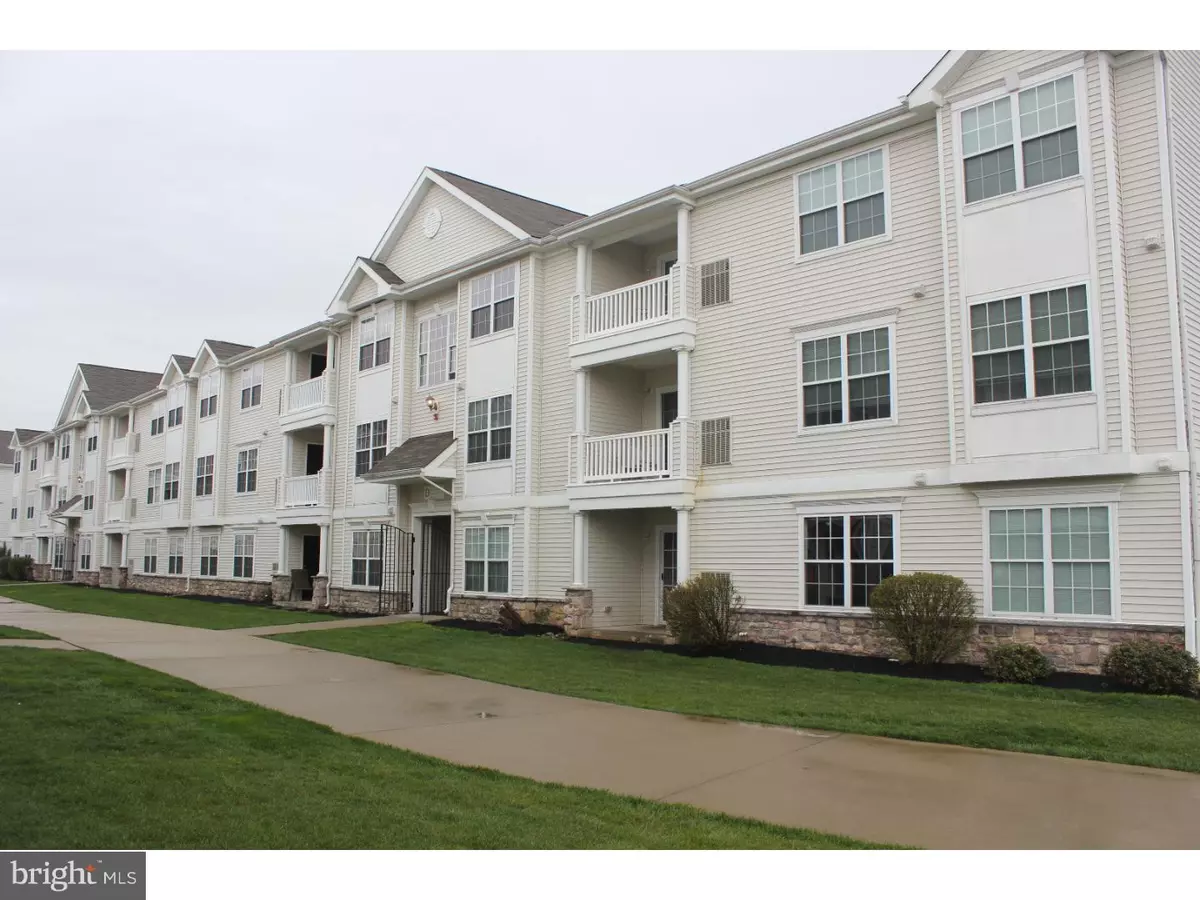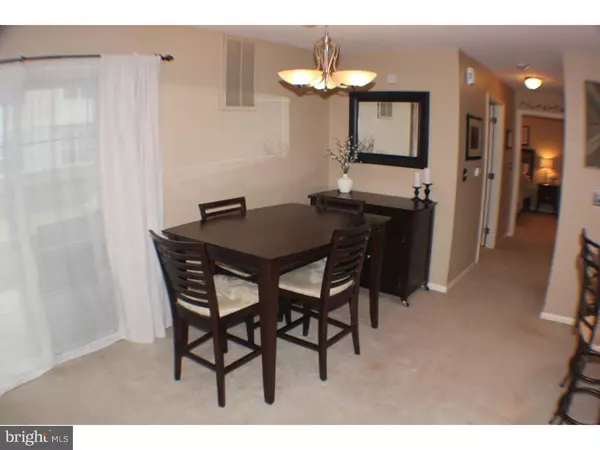$148,000
$149,900
1.3%For more information regarding the value of a property, please contact us for a free consultation.
3 Beds
2 Baths
1,271 SqFt
SOLD DATE : 10/31/2016
Key Details
Sold Price $148,000
Property Type Single Family Home
Sub Type Unit/Flat/Apartment
Listing Status Sold
Purchase Type For Sale
Square Footage 1,271 sqft
Price per Sqft $116
Subdivision Grande At Kingswoods
MLS Listing ID 1002412758
Sold Date 10/31/16
Style Other
Bedrooms 3
Full Baths 2
HOA Fees $134/mo
HOA Y/N N
Abv Grd Liv Area 1,271
Originating Board TREND
Year Built 2006
Annual Tax Amount $4,374
Tax Year 2016
Lot Size 0.320 Acres
Acres 0.32
Lot Dimensions 0X0
Property Description
This large first floor condo at the Grande at Kingswoods shows like a model. You will be impressed with all the upgrades this unit has to offer. All the cabinets have been upgraded to cherry wood in the kitchen and in both bathrooms, upgraded tile floors throughout, upgraded carpets throughout, upgraded tile back splash in the kitchen, and upgraded under cabinet lighting. The master suite has tons of storage for clothes in the enormous walk in closet. The in unit full size washer and dryer as well as the covered patio make for a terrific ownership experience for many years to come. This unit has been tastefully decorated and pride of ownership shines through. This property also gives owners the opportunity to access the Riverwinds Community Center. Make an appointment to see this property today.
Location
State NJ
County Gloucester
Area West Deptford Twp (20820)
Zoning RES
Rooms
Other Rooms Living Room, Dining Room, Primary Bedroom, Bedroom 2, Kitchen, Bedroom 1
Interior
Interior Features Primary Bath(s), Ceiling Fan(s)
Hot Water Natural Gas
Heating Gas, Forced Air
Cooling Central A/C
Flooring Fully Carpeted, Vinyl, Tile/Brick
Equipment Oven - Self Cleaning, Dishwasher, Refrigerator
Fireplace N
Window Features Energy Efficient
Appliance Oven - Self Cleaning, Dishwasher, Refrigerator
Heat Source Natural Gas
Laundry Main Floor
Exterior
Exterior Feature Patio(s)
Garage Spaces 2.0
Utilities Available Cable TV
Waterfront N
Water Access N
Roof Type Pitched
Accessibility None
Porch Patio(s)
Total Parking Spaces 2
Garage N
Building
Story 1
Sewer Public Sewer
Water Public
Architectural Style Other
Level or Stories 1
Additional Building Above Grade
New Construction N
Schools
Elementary Schools Oakview
Middle Schools West Deptford
High Schools West Deptford
School District West Deptford Township Public Schools
Others
HOA Fee Include Common Area Maintenance,Ext Bldg Maint,Lawn Maintenance,Snow Removal,Trash
Senior Community No
Tax ID 20-00351 23-00001-C0100
Ownership Condominium
Pets Description Case by Case Basis
Read Less Info
Want to know what your home might be worth? Contact us for a FREE valuation!

Our team is ready to help you sell your home for the highest possible price ASAP

Bought with Jeanne D'Ottavi • Century 21 Hughes-Riggs Realty-Woolwich

"My job is to find and attract mastery-based agents to the office, protect the culture, and make sure everyone is happy! "







