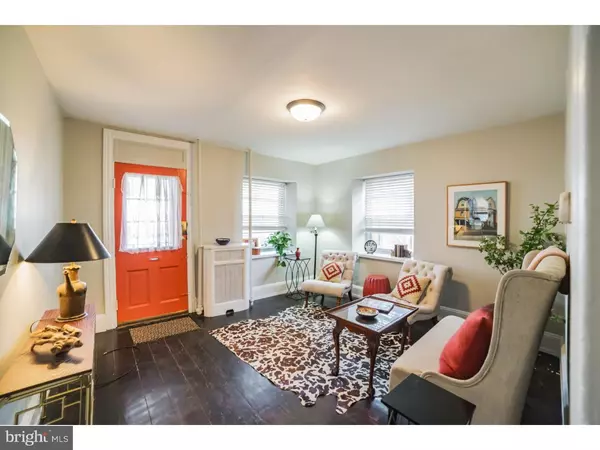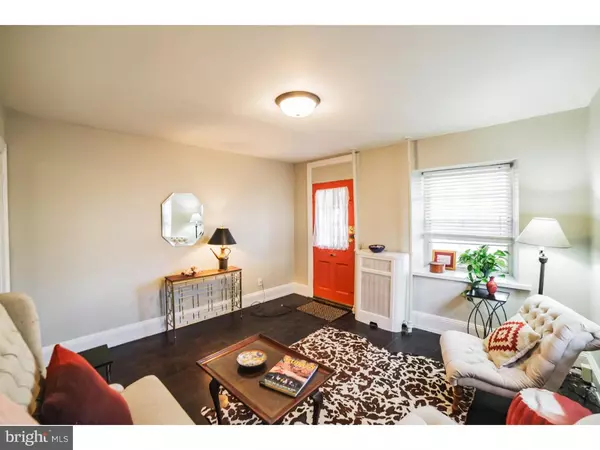$277,500
$288,700
3.9%For more information regarding the value of a property, please contact us for a free consultation.
4 Beds
1 Bath
1,648 SqFt
SOLD DATE : 07/22/2016
Key Details
Sold Price $277,500
Property Type Single Family Home
Sub Type Twin/Semi-Detached
Listing Status Sold
Purchase Type For Sale
Square Footage 1,648 sqft
Price per Sqft $168
Subdivision Chestnut Hill
MLS Listing ID 1002412834
Sold Date 07/22/16
Style Straight Thru
Bedrooms 4
Full Baths 1
HOA Y/N N
Abv Grd Liv Area 1,648
Originating Board TREND
Year Built 1886
Annual Tax Amount $3,630
Tax Year 2016
Lot Size 4,800 Sqft
Acres 0.11
Lot Dimensions 40X120
Property Description
Welcome to the historic James Monahan House! Nestled in lovely and picturesque Chestnut Hill, this handsome turn-of-the-century twin offers classic simplicity, design-sensitive renovations and classic vintage restorations. Just steps from the shops, galleries, farmer's market and restaurants of cobblestoned Germantown Avenue, Valley Green and the trails of Fairmount Park, this location is second to none. The quintessential Chestnut Hill charm of this home begins at the curb with a delightfully painted front door, beautiful perennial gardens and a sunny front porch. The cozy living room features original wide plank hardwood floors, large windows allowing for tons of natural light and original molding and trim work. The dining room is welcoming and perfect for hosting an intimate dinner party. The sunny farmhouse kitchen and the laundry/mud room boast meticulously hand-laid mosaic tile designed by a master artisan. Two sunny and sizable bedrooms and a vintage-lover's dream bathroom featuring a rounded cast iron tub and jade and emerald art deco tile, round out the second floor. Two dormered bedrooms complete the third. Perhaps the crowning jewel is the lush side yard with tiled seating areas, a fire pit, pergola with flowering wisteria and a quaint garden shed. Spend warm summer evenings entertaining, gardening and dining al fresco. A two-car pebbled driveway makes parking a non-issue and the Wyndmoor train station mere yards away makes commuting to Center City a dream. Perfect location, charm and convenience - nothing left to do but pack your bags!
Location
State PA
County Philadelphia
Area 19118 (19118)
Zoning RSA3
Rooms
Other Rooms Living Room, Dining Room, Primary Bedroom, Bedroom 2, Bedroom 3, Kitchen, Bedroom 1
Basement Full, Unfinished
Interior
Interior Features Kitchen - Island, Kitchen - Eat-In
Hot Water Natural Gas
Heating Gas
Cooling Wall Unit
Flooring Wood, Tile/Brick
Fireplace N
Heat Source Natural Gas
Laundry Main Floor
Exterior
Garage Spaces 2.0
Fence Other
Water Access N
Accessibility None
Total Parking Spaces 2
Garage N
Building
Lot Description SideYard(s)
Story 3+
Sewer Public Sewer
Water Public
Architectural Style Straight Thru
Level or Stories 3+
Additional Building Above Grade
New Construction N
Schools
School District The School District Of Philadelphia
Others
Senior Community No
Tax ID 091195800
Ownership Fee Simple
Read Less Info
Want to know what your home might be worth? Contact us for a FREE valuation!

Our team is ready to help you sell your home for the highest possible price ASAP

Bought with Janet Cribbins • BHHS Fox & Roach-Chestnut Hill
"My job is to find and attract mastery-based agents to the office, protect the culture, and make sure everyone is happy! "







