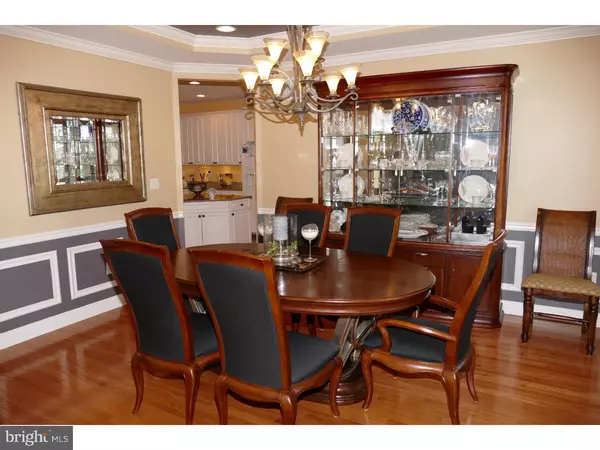$510,000
$519,900
1.9%For more information regarding the value of a property, please contact us for a free consultation.
4 Beds
4 Baths
3,668 SqFt
SOLD DATE : 08/22/2016
Key Details
Sold Price $510,000
Property Type Single Family Home
Sub Type Detached
Listing Status Sold
Purchase Type For Sale
Square Footage 3,668 sqft
Price per Sqft $139
Subdivision Cross Creek Chesterf
MLS Listing ID 1002401048
Sold Date 08/22/16
Style Colonial
Bedrooms 4
Full Baths 4
HOA Y/N N
Abv Grd Liv Area 3,668
Originating Board TREND
Year Built 2007
Annual Tax Amount $13,382
Tax Year 2015
Lot Size 10,716 Sqft
Acres 0.25
Lot Dimensions 0X0
Property Description
Stunning Colonial in Cross Creek at Chesterfield. This Beautiful Home is Loaded with Upgrades and Special Touches. With a Lovely Front Porch and Brick Front this Lovely Lewis Model Features: Gleaming Hardwood Floors; 9ft Ceilings on 1st Floor; Elegant Formal Living & Dining Rooms; Gourmet Kitchen with Granite Countertops, Center Island, Tile Backsplash, & Upgraded 42" Cabinets; Family Room with Gas Fireplace and a Two Story Wall of Resplendent Windows; a Private Study & Full Bathroom Complete the Main Level. Upstairs is just as Impressive starting with the Luxurious Master Suite with Tray Ceiling; Sitting Room & Walk-in Closets; a Master Bathroom with His & Her Vanities, Whirlpool Tub & Stall Shower; Three Additional Well-Appointed Bedrooms, a Jack-n-Jill Bathroom and a Guest Suite. A Truly Wonderful Home. Community Features Include Public Parks, Playgrounds, Walking Paths and Tree Lined Streets. Close to Major Highways, Schools, Shopping & Restaurants.
Location
State NJ
County Burlington
Area Chesterfield Twp (20307)
Zoning PVD2
Rooms
Other Rooms Living Room, Dining Room, Primary Bedroom, Bedroom 2, Bedroom 3, Kitchen, Family Room, Bedroom 1, Other, Attic
Basement Full, Unfinished
Interior
Interior Features Primary Bath(s), Kitchen - Island, Butlers Pantry, Skylight(s), Ceiling Fan(s), Dining Area
Hot Water Natural Gas
Heating Gas
Cooling Central A/C
Flooring Wood, Fully Carpeted, Tile/Brick
Fireplaces Number 1
Fireplaces Type Gas/Propane
Equipment Cooktop, Oven - Wall, Oven - Double, Dishwasher
Fireplace Y
Appliance Cooktop, Oven - Wall, Oven - Double, Dishwasher
Heat Source Natural Gas
Laundry Main Floor
Exterior
Exterior Feature Deck(s), Porch(es)
Garage Garage Door Opener
Garage Spaces 5.0
Utilities Available Cable TV
Waterfront N
Water Access N
Roof Type Shingle
Accessibility None
Porch Deck(s), Porch(es)
Attached Garage 2
Total Parking Spaces 5
Garage Y
Building
Story 2
Sewer Public Sewer
Water Public
Architectural Style Colonial
Level or Stories 2
Additional Building Above Grade
Structure Type Cathedral Ceilings,9'+ Ceilings
New Construction N
Schools
School District Chesterfield Township Public Schools
Others
Senior Community No
Tax ID 07-00202 07-00037
Ownership Fee Simple
Security Features Security System
Read Less Info
Want to know what your home might be worth? Contact us for a FREE valuation!

Our team is ready to help you sell your home for the highest possible price ASAP

Bought with Kathleen Bonchev • Smires & Associates

"My job is to find and attract mastery-based agents to the office, protect the culture, and make sure everyone is happy! "







