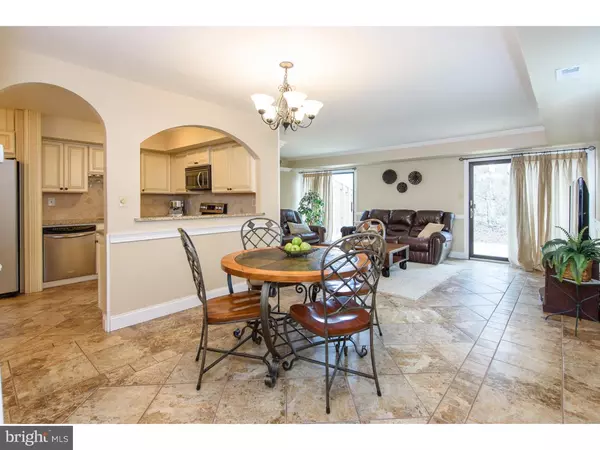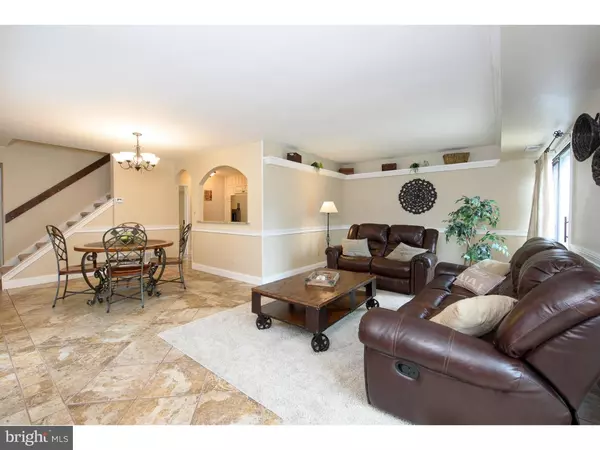$225,000
$225,000
For more information regarding the value of a property, please contact us for a free consultation.
3 Beds
3 Baths
1,716 SqFt
SOLD DATE : 06/03/2016
Key Details
Sold Price $225,000
Property Type Townhouse
Sub Type End of Row/Townhouse
Listing Status Sold
Purchase Type For Sale
Square Footage 1,716 sqft
Price per Sqft $131
Subdivision Aspenwood
MLS Listing ID 1002401988
Sold Date 06/03/16
Style Traditional
Bedrooms 3
Full Baths 2
Half Baths 1
HOA Fees $232/mo
HOA Y/N N
Abv Grd Liv Area 1,716
Originating Board TREND
Year Built 1976
Annual Tax Amount $3,137
Tax Year 2016
Lot Size 1,716 Sqft
Acres 0.04
Lot Dimensions 0X0
Property Description
This 3 BR END Unit will not disappoint you from the moment you arrive! As you enter you'll immediately notice the modern yet neutral d cor throughout. The sellers have lovingly maintained and updated their home and every room resonates with a keen sense of taste and style. From the gorgeous tile work on the floors and in the bathrooms to the renovated granite kitchen with quality cabinetry, stainless appliances & stone backsplash, you'll see attention to detail in the improvements that have been made over the years. The custom moldings, including the baseboards and freshly painted rooms add to the appeal and give a finished look. The floor plan offers a great room with 2 sets of sliders to a patio, den with fireplace, master bedroom with private bath and walk-in closet, pull-down stairs to attic storage and convenient 2nd floor laundry. The most recent updates include heating & air conditioning system (2015), 2nd floor carpeting, Andersen sliding glass door and attic fan. Enjoy easy and carefree living with lawn care and snow removal included, plus additional amenities?club house, pool and playground are just down the street. The PA Turnpike is just minutes away as are major routes, train stations, public transportation and lots of shopping and dining. Located in the award-winning Downingtown East Schools and the highly rated STEM Academy. A Must See!
Location
State PA
County Chester
Area Uwchlan Twp (10333)
Zoning R2
Rooms
Other Rooms Living Room, Dining Room, Primary Bedroom, Bedroom 2, Kitchen, Family Room, Bedroom 1, Laundry, Attic
Interior
Interior Features Primary Bath(s), Butlers Pantry, Ceiling Fan(s), Stall Shower
Hot Water Electric
Heating Heat Pump - Electric BackUp, Forced Air
Cooling Central A/C
Flooring Fully Carpeted, Tile/Brick
Fireplaces Number 1
Equipment Built-In Range, Dishwasher, Disposal, Built-In Microwave
Fireplace Y
Appliance Built-In Range, Dishwasher, Disposal, Built-In Microwave
Laundry Upper Floor
Exterior
Exterior Feature Patio(s)
Amenities Available Swimming Pool, Club House, Tot Lots/Playground
Water Access N
Accessibility None
Porch Patio(s)
Garage N
Building
Lot Description Corner, Open
Story 2
Foundation Slab
Sewer Public Sewer
Water Public
Architectural Style Traditional
Level or Stories 2
Additional Building Above Grade
New Construction N
Schools
Elementary Schools Lionville
Middle Schools Lionville
High Schools Downingtown High School East Campus
School District Downingtown Area
Others
HOA Fee Include Pool(s),Common Area Maintenance,Lawn Maintenance,Snow Removal
Senior Community No
Tax ID 33-05 -0105
Ownership Fee Simple
Read Less Info
Want to know what your home might be worth? Contact us for a FREE valuation!

Our team is ready to help you sell your home for the highest possible price ASAP

Bought with Tia Cramer • RE/MAX Main Line-West Chester
"My job is to find and attract mastery-based agents to the office, protect the culture, and make sure everyone is happy! "







