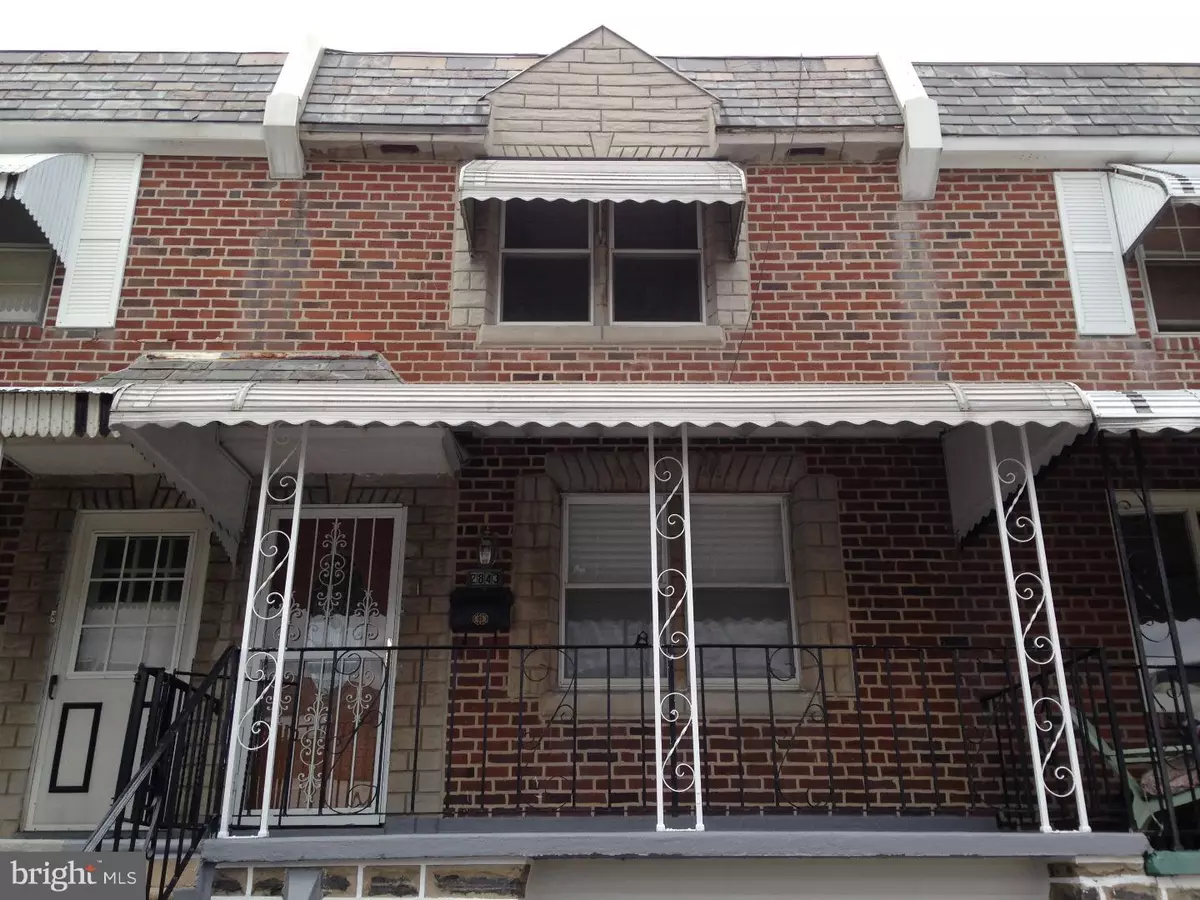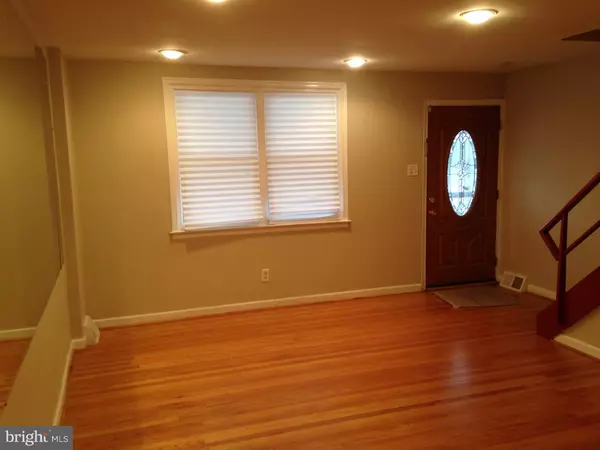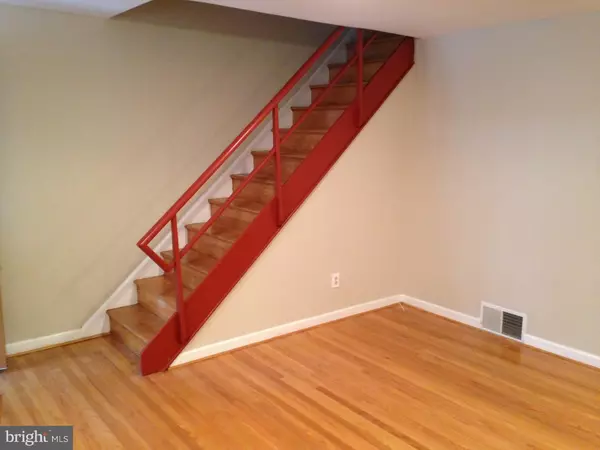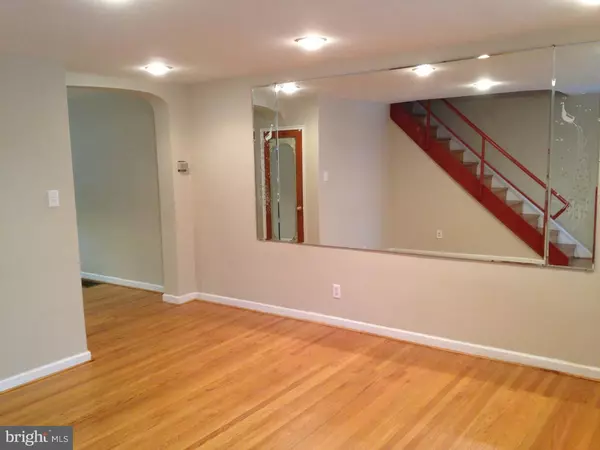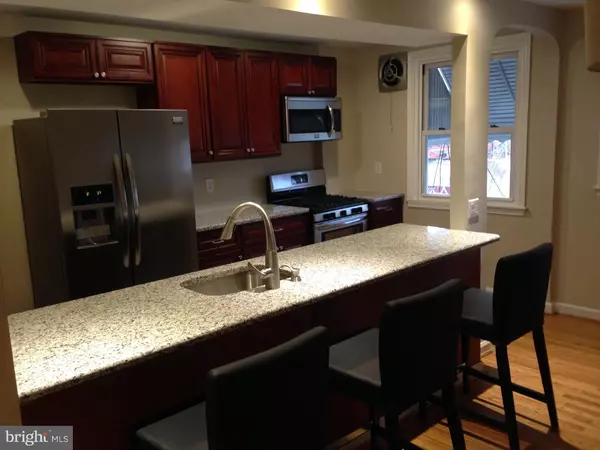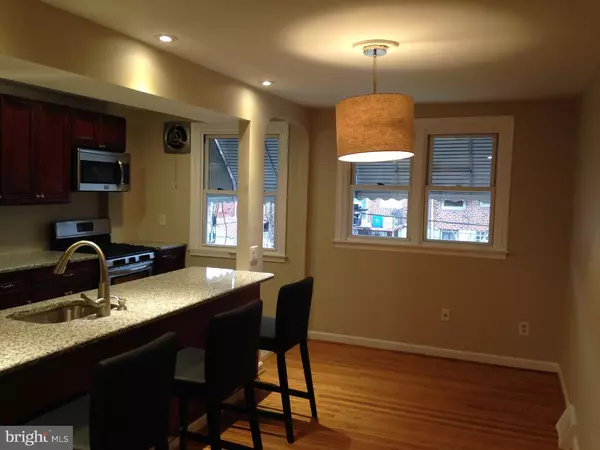$132,800
$124,999
6.2%For more information regarding the value of a property, please contact us for a free consultation.
3 Beds
2 Baths
1,056 SqFt
SOLD DATE : 04/18/2016
Key Details
Sold Price $132,800
Property Type Townhouse
Sub Type Interior Row/Townhouse
Listing Status Sold
Purchase Type For Sale
Square Footage 1,056 sqft
Price per Sqft $125
Subdivision Eastwick
MLS Listing ID 1002389356
Sold Date 04/18/16
Style AirLite
Bedrooms 3
Full Baths 1
Half Baths 1
HOA Y/N N
Abv Grd Liv Area 1,056
Originating Board TREND
Year Built 1925
Annual Tax Amount $911
Tax Year 2016
Lot Size 1,520 Sqft
Acres 0.03
Lot Dimensions 16X95
Property Description
Luxury rehab specialist has just completed another high-end renovation and must sell quickly. One of a kind, spacious kitchen complete with upscale new stainless appliances: Microwave, Dishwasher, Range, Disposal and Side by Side Refrigerator. Tiled floors along with easy care hardwood and carpeted, full-finished basement. Beautifully ceramic tiled bath with accent pieces enhance this tastefully done bathroom. Basement also has laundry area with washer,dryer and washtub. Bedrooms with ceiling fans Won't lat long!
Location
State PA
County Philadelphia
Area 19142 (19142)
Zoning RM1
Rooms
Other Rooms Living Room, Primary Bedroom, Bedroom 2, Kitchen, Bedroom 1
Basement Partial, Fully Finished
Interior
Interior Features Kitchen - Eat-In
Hot Water Natural Gas
Heating Gas
Cooling Central A/C
Equipment Built-In Range, Dishwasher, Refrigerator, Built-In Microwave
Fireplace N
Appliance Built-In Range, Dishwasher, Refrigerator, Built-In Microwave
Heat Source Natural Gas
Laundry Basement
Exterior
Garage Spaces 1.0
Water Access N
Accessibility None
Attached Garage 1
Total Parking Spaces 1
Garage Y
Building
Lot Description Level, Rear Yard
Story 2
Foundation Concrete Perimeter
Sewer Public Sewer
Water Public
Architectural Style AirLite
Level or Stories 2
Additional Building Above Grade
New Construction N
Schools
School District The School District Of Philadelphia
Others
Senior Community No
Tax ID 406001252
Ownership Fee Simple
Acceptable Financing Conventional, VA, FHA 203(b)
Listing Terms Conventional, VA, FHA 203(b)
Financing Conventional,VA,FHA 203(b)
Read Less Info
Want to know what your home might be worth? Contact us for a FREE valuation!

Our team is ready to help you sell your home for the highest possible price ASAP

Bought with Sharyn Soliman • Keller Williams Main Line
"My job is to find and attract mastery-based agents to the office, protect the culture, and make sure everyone is happy! "


