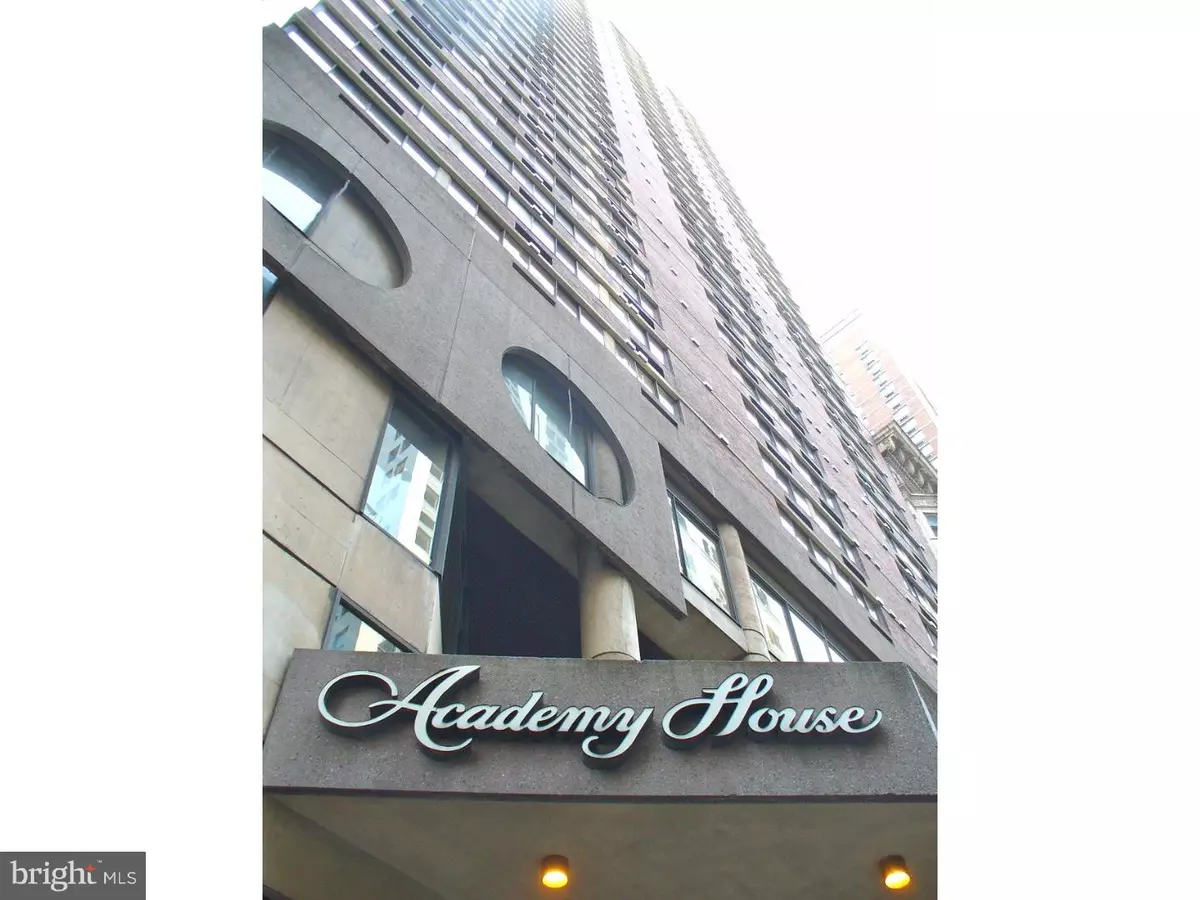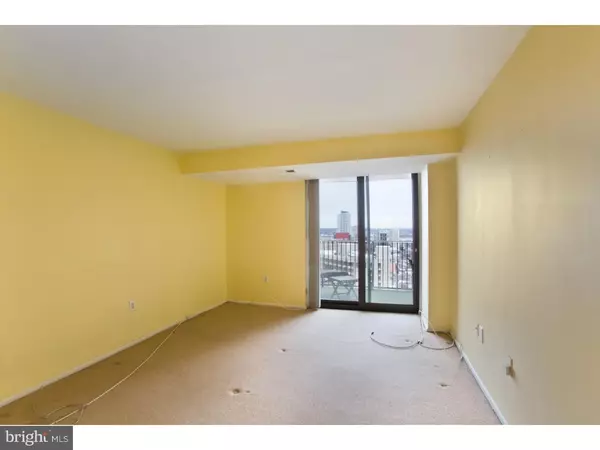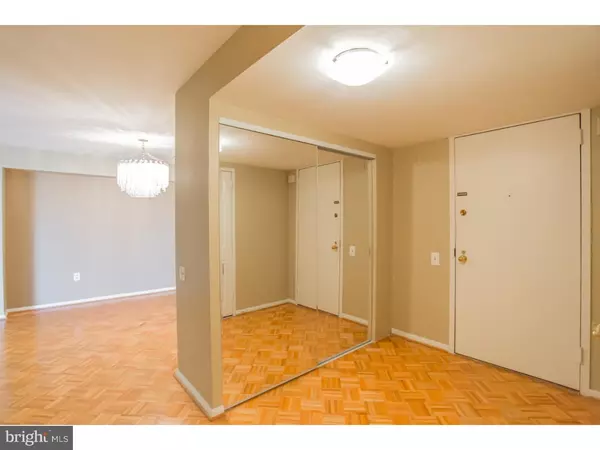$739,900
$739,900
For more information regarding the value of a property, please contact us for a free consultation.
3 Beds
3 Baths
1,590 SqFt
SOLD DATE : 04/11/2016
Key Details
Sold Price $739,900
Property Type Single Family Home
Sub Type Unit/Flat/Apartment
Listing Status Sold
Purchase Type For Sale
Square Footage 1,590 sqft
Price per Sqft $465
Subdivision Academy House
MLS Listing ID 1002386574
Sold Date 04/11/16
Style Traditional
Bedrooms 3
Full Baths 2
Half Baths 1
HOA Fees $1,340/mo
HOA Y/N N
Abv Grd Liv Area 1,590
Originating Board TREND
Year Built 1977
Annual Tax Amount $7,769
Tax Year 2016
Property Description
Situated between The Avenue of The Arts and Rittenhouse Square, this expansive and open three bedroom, two and a half bathroom 1,590 square foot home offers the ultimate in luxury living in one of the most desired condominium buildings in Center City. Enter through the home's foyer which features a large mirrored coat closet with built-in shelving and a fully updated half bathroom with custom vanity and Lutron lighting. To the right of the grand foyer is a large open dining area with a stunning mirrored wall and hardwood floors that extend into a spacious and open living room with access to a dramatic wraparound terrace offering spectacular city views facing east all the way to the waterfront. High ceilings are found throughout the home. A fully renovated separate kitchen off of the dining area features granite counter tops, stainless steel Frigidaire appliances including a dishwasher, side by side refrigerator and freezer, and built-in overhead microwave and oven, pristine tile floors, tile backsplash, custom cherry wood cabinetry with under cabinetry lighting with modern stainless steel fixtures, designer overhead lighting, and built-in shelving allowing ample room for additional storage. The sun-drenched and open master bedroom features high ceilings and floor-to-ceiling sliding glass doors which offer access to the stunning terrace that runs the length of the home and offers breathtaking city views. The fully updated ensuite bath features a shower and tub appointed in marble and wood vanity with marble top and stainless steel fixtures. A large dressing area separating the closets and ensuite master bath features an oversized mirror and a modern vanity with stainless steel fixtures. The home's master suite features a spacious wall closet as well as an expansive walk-in closet with custom storage and shelving. The first guest bedroom features excellent closet space, and a large glass door that opens up to the home's grand terrace. ? A second bedroom features a large wall closet and full length floor-to-ceiling sliding glass doors that open up to the home's grand terrace and allows generous natural light. A completely updated full hallway bathroom features stunning marble floors, a tile shower with a full-sized tub, wood vanity with marble top, and modern stainless steel fixtures. A large hallway closet includes built-in shelving and offers ample room for additional storage.
Location
State PA
County Philadelphia
Area 19102 (19102)
Zoning CMX5
Rooms
Other Rooms Living Room, Dining Room, Primary Bedroom, Bedroom 2, Kitchen, Family Room, Bedroom 1
Interior
Interior Features Kitchen - Eat-In
Hot Water Natural Gas
Heating Electric
Cooling Central A/C
Fireplace N
Heat Source Electric
Laundry Main Floor
Exterior
Amenities Available Swimming Pool
Water Access N
Accessibility None
Garage N
Building
Sewer Public Sewer
Water Public
Architectural Style Traditional
Additional Building Above Grade
New Construction N
Schools
School District The School District Of Philadelphia
Others
HOA Fee Include Pool(s)
Senior Community No
Tax ID 888080825
Ownership Condominium
Read Less Info
Want to know what your home might be worth? Contact us for a FREE valuation!

Our team is ready to help you sell your home for the highest possible price ASAP

Bought with Deborah Haltzman • Allan Domb Real Estate
"My job is to find and attract mastery-based agents to the office, protect the culture, and make sure everyone is happy! "







