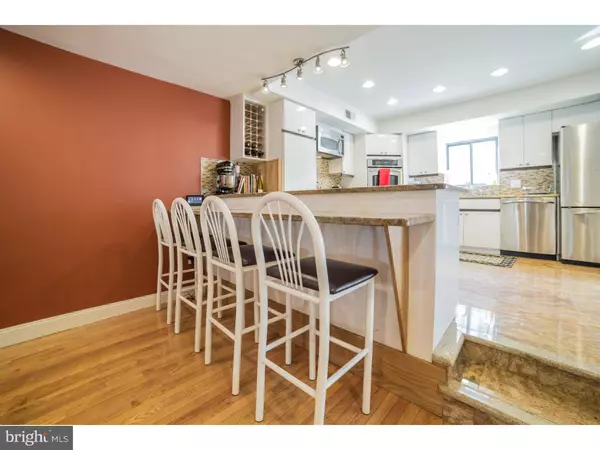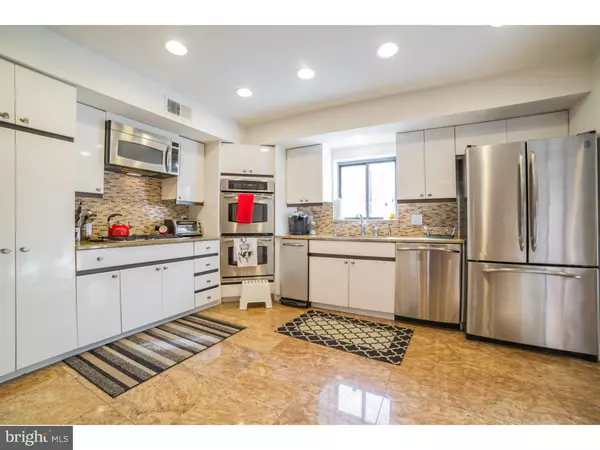$477,500
$477,500
For more information regarding the value of a property, please contact us for a free consultation.
4 Beds
2 Baths
2,700 SqFt
SOLD DATE : 04/25/2016
Key Details
Sold Price $477,500
Property Type Single Family Home
Sub Type Twin/Semi-Detached
Listing Status Sold
Purchase Type For Sale
Square Footage 2,700 sqft
Price per Sqft $176
Subdivision Passyunk Square
MLS Listing ID 1002387078
Sold Date 04/25/16
Style Contemporary
Bedrooms 4
Full Baths 1
Half Baths 1
HOA Y/N N
Abv Grd Liv Area 2,700
Originating Board TREND
Year Built 1920
Annual Tax Amount $3,333
Tax Year 2016
Lot Size 1,545 Sqft
Acres 0.04
Lot Dimensions 31X50
Property Description
A home unlike any other in Philadelphia situated in the beautiful East Passyunk neighborhood, easily one of the most desirable neighborhoods on the East Coast, it boasts 3 bedrooms, 1.5 bathrooms, 2700 sq ft over 2 lots. A gardeners dream with more than ample outdoor space including a gated front patio with fire pit, Juliet balcony for your morning coffee, roof deck for watching the stars or soaking up the sun, and the cherry on the cake: a back patio with Jacuzzi tub! On the first floor you'll find real hardwood floors beautifully maintained. An open lay out warmly welcomes you into the dining and kitchen area. The Chefs Kitchen includes finely curated marble floors, stainless steel appliances and modern cabinetry. Ample cabinet and counter space means you will never need wonder where your kitchen mixer is supposed to go! A bright living room with sliding doors and windows has a half bath so your guests never need to venture into your personal spaces. The finished basement has tons of storage and houses a separate laundry room, the basement itself makes the ideal game, media or craft room. A separate room to the side makes for great wine storage. On the top floor you'll find the grandest of master bedrooms complete with artist loft leading to the roof deck and a Juliet balcony that along with the high ceilings and skylights floods the room with light, no issue if you are a light sleeper, the blackout window treatments come with the sale. Two additional graciously sized bedrooms and a dressing room/HUGE walk in closet comprise the remainder of the floor, all with large windows to allow the day in. The bathroom has a Jacuzzi tub (why have one Jacuzzi when you can have 2) and dual side by side sinks. Nest Smart heating and cooling, and hardwired video security system. The care and craftsmanship put into this unique home has to be seen to be believed!
Location
State PA
County Philadelphia
Area 19147 (19147)
Zoning RSA5
Rooms
Other Rooms Living Room, Dining Room, Primary Bedroom, Bedroom 2, Bedroom 3, Kitchen, Family Room, Bedroom 1
Basement Full, Fully Finished
Interior
Interior Features Kitchen - Island, Skylight(s), Ceiling Fan(s), Sauna, Kitchen - Eat-In
Hot Water Natural Gas
Heating Gas
Cooling Central A/C
Equipment Oven - Double, Disposal
Fireplace N
Appliance Oven - Double, Disposal
Heat Source Natural Gas
Laundry Lower Floor
Exterior
Exterior Feature Roof, Patio(s), Balcony
Water Access N
Roof Type Flat
Accessibility None
Porch Roof, Patio(s), Balcony
Garage N
Building
Story 2
Sewer Public Sewer
Water Public
Architectural Style Contemporary
Level or Stories 2
Additional Building Above Grade
Structure Type 9'+ Ceilings
New Construction N
Schools
School District The School District Of Philadelphia
Others
Senior Community No
Tax ID 021335420
Ownership Fee Simple
Security Features Security System
Read Less Info
Want to know what your home might be worth? Contact us for a FREE valuation!

Our team is ready to help you sell your home for the highest possible price ASAP

Bought with Joseph B Nestor • Patterson-Schwartz - Greenville
"My job is to find and attract mastery-based agents to the office, protect the culture, and make sure everyone is happy! "







