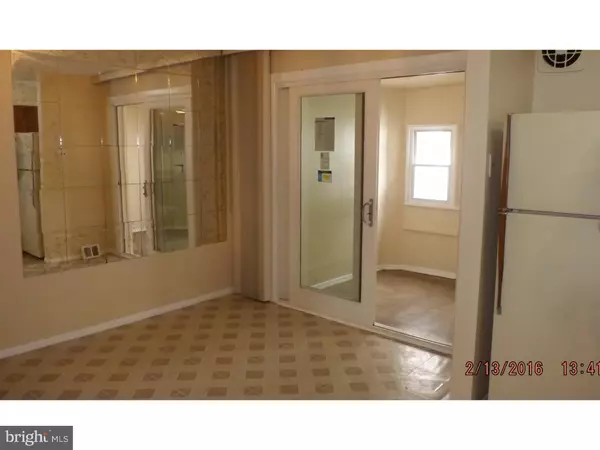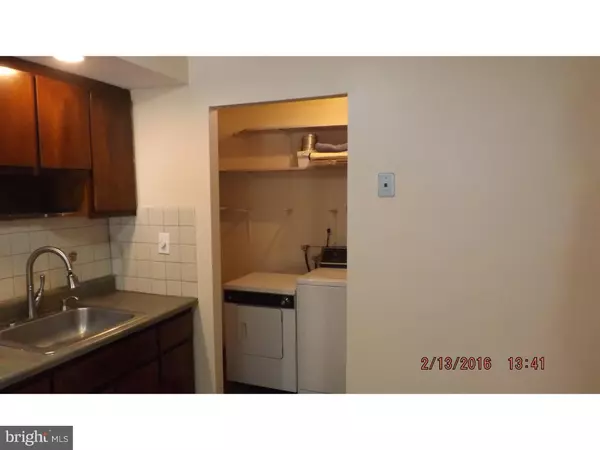$157,000
$160,000
1.9%For more information regarding the value of a property, please contact us for a free consultation.
3 Beds
1 Bath
1,152 SqFt
SOLD DATE : 05/10/2016
Key Details
Sold Price $157,000
Property Type Townhouse
Sub Type Interior Row/Townhouse
Listing Status Sold
Purchase Type For Sale
Square Footage 1,152 sqft
Price per Sqft $136
Subdivision Yorktown
MLS Listing ID 1002382032
Sold Date 05/10/16
Style Traditional
Bedrooms 3
Full Baths 1
HOA Y/N N
Abv Grd Liv Area 1,152
Originating Board TREND
Year Built 1966
Annual Tax Amount $1,370
Tax Year 2016
Lot Size 1,386 Sqft
Acres 0.03
Lot Dimensions 18X77
Property Description
This is a wonderful 3 bedroom 1 baths property located in the desired Yorktown area. This home is great for living or as an investment. This property has been completely painted throughout, all new carpet in bedrooms, hall, and down the steps. New windows in living room and all other windows are newer. This property has an open front porch and enclosed rear porch. A deck with privacy fencing covers the rear yard. If location is important to you, then look no further! This incredible property is just two blocks to Temple's Main Campus and conveniently located minutes from center city, broad street subway line & just steps from septa bus routes, easy access to I-95 and I-76, local grocery store, and much much more. RE Agent Owned.
Location
State PA
County Philadelphia
Area 19122 (19122)
Zoning RSA5
Rooms
Other Rooms Living Room, Dining Room, Primary Bedroom, Bedroom 2, Kitchen, Bedroom 1, Laundry
Interior
Interior Features Skylight(s)
Hot Water Natural Gas
Heating Oil, Forced Air
Cooling Central A/C
Flooring Fully Carpeted, Vinyl
Equipment Oven - Wall
Fireplace N
Appliance Oven - Wall
Heat Source Oil
Laundry Main Floor
Exterior
Exterior Feature Deck(s)
Fence Other
Water Access N
Roof Type Flat
Accessibility None
Porch Deck(s)
Garage N
Building
Lot Description Rear Yard
Story 2
Sewer Public Sewer
Water Public
Architectural Style Traditional
Level or Stories 2
Additional Building Above Grade
New Construction N
Schools
School District The School District Of Philadelphia
Others
Senior Community No
Tax ID 201031700
Ownership Fee Simple
Acceptable Financing Conventional, VA, FHA 203(b)
Listing Terms Conventional, VA, FHA 203(b)
Financing Conventional,VA,FHA 203(b)
Read Less Info
Want to know what your home might be worth? Contact us for a FREE valuation!

Our team is ready to help you sell your home for the highest possible price ASAP

Bought with James Victor • JB Victor Realtors & Business Brokers
"My job is to find and attract mastery-based agents to the office, protect the culture, and make sure everyone is happy! "







