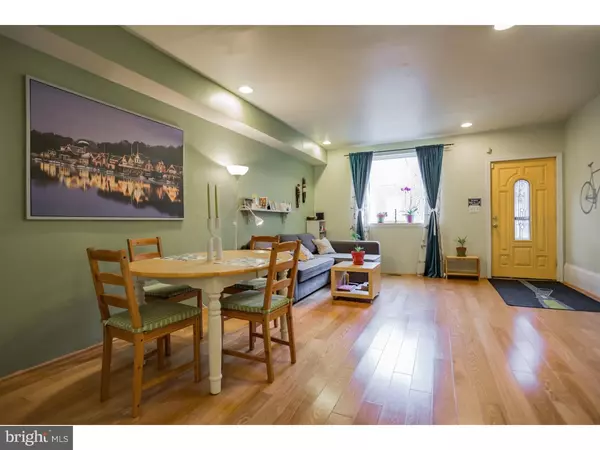$339,000
$339,000
For more information regarding the value of a property, please contact us for a free consultation.
2 Beds
2 Baths
1,120 SqFt
SOLD DATE : 03/04/2016
Key Details
Sold Price $339,000
Property Type Townhouse
Sub Type Interior Row/Townhouse
Listing Status Sold
Purchase Type For Sale
Square Footage 1,120 sqft
Price per Sqft $302
Subdivision Graduate Hospital
MLS Listing ID 1002373162
Sold Date 03/04/16
Style Traditional
Bedrooms 2
Full Baths 1
Half Baths 1
HOA Y/N N
Abv Grd Liv Area 1,120
Originating Board TREND
Year Built 1926
Annual Tax Amount $2,998
Tax Year 2016
Lot Size 832 Sqft
Acres 0.02
Lot Dimensions 16X52
Property Description
You won't want to miss owning this beautiful 2-story home in the Graduate Hospital neighborhood. This home boasts great features including hardwood floors, granite countertops, stainless steel appliances and a tiled kitchen backsplash! Enter the home into a large living room and dining area. Follow the way past a half bath into a kitchen that leads out into an spacious back patio with furniture and high fences. On the second floor, there are two bedrooms, each with its own amenities. Either can be used for a master depending on your preference: One of them has a cozy balcony looking over the back patio, while the other has a luxurious walk-in closet. The stunning 3-piece full bathroom is located between the bedrooms. In one corner is a shower stall in the other is a jetted jacuzzi tub! This home also has a finished basement with laundry hookups. It has been recently remodeled to be used as a den or playroom. Graduate Hospital is a great place to live as well. There are lots of terrific restaurants, bars, and cafes. Come view this home before it is sold!
Location
State PA
County Philadelphia
Area 19146 (19146)
Zoning RSA5
Rooms
Other Rooms Living Room, Dining Room, Primary Bedroom, Kitchen, Family Room, Bedroom 1
Basement Partial, Fully Finished
Interior
Interior Features Dining Area
Hot Water Natural Gas
Heating Gas, Forced Air
Cooling Central A/C
Fireplace N
Heat Source Natural Gas
Laundry Basement
Exterior
Exterior Feature Patio(s), Balcony
Waterfront N
Water Access N
Roof Type Flat
Accessibility None
Porch Patio(s), Balcony
Garage N
Building
Story 2
Sewer Public Sewer
Water Public
Architectural Style Traditional
Level or Stories 2
Additional Building Above Grade
New Construction N
Schools
School District The School District Of Philadelphia
Others
Tax ID 301216500
Ownership Fee Simple
Read Less Info
Want to know what your home might be worth? Contact us for a FREE valuation!

Our team is ready to help you sell your home for the highest possible price ASAP

Bought with Karrie Gavin • Elfant Wissahickon-Rittenhouse Square

"My job is to find and attract mastery-based agents to the office, protect the culture, and make sure everyone is happy! "







