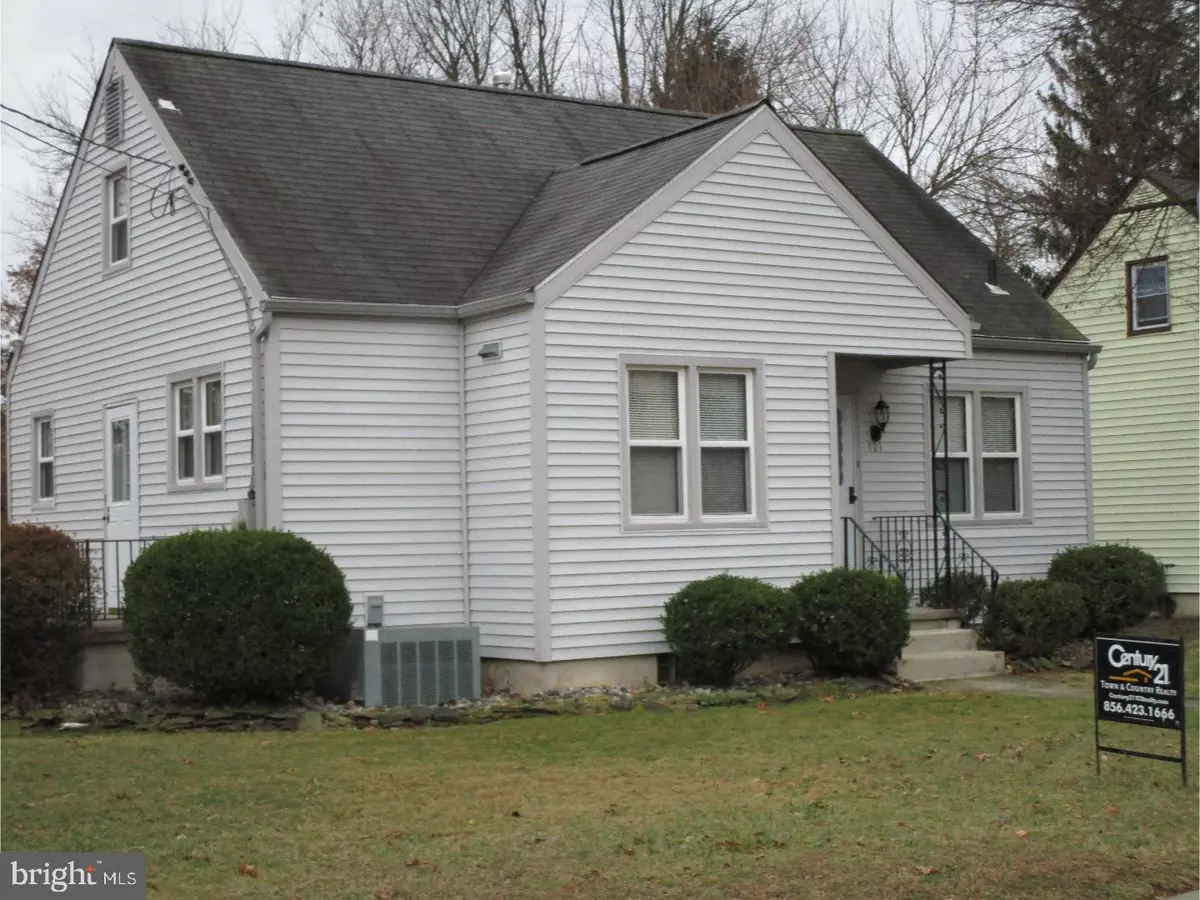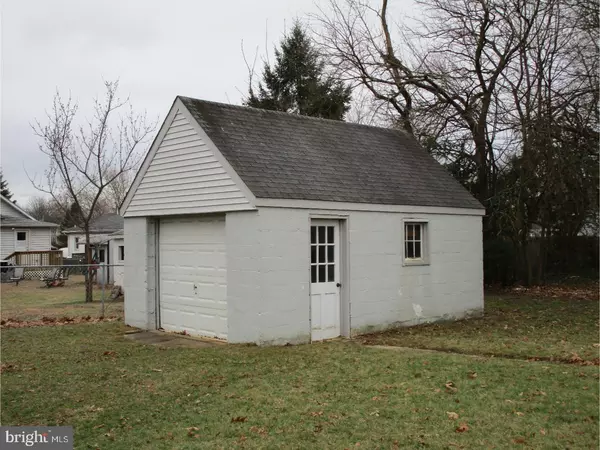$150,000
$149,900
0.1%For more information regarding the value of a property, please contact us for a free consultation.
3 Beds
2 Baths
1,143 SqFt
SOLD DATE : 08/29/2018
Key Details
Sold Price $150,000
Property Type Single Family Home
Sub Type Detached
Listing Status Sold
Purchase Type For Sale
Square Footage 1,143 sqft
Price per Sqft $131
Subdivision Na
MLS Listing ID 1000146266
Sold Date 08/29/18
Style Cape Cod
Bedrooms 3
Full Baths 2
HOA Y/N N
Abv Grd Liv Area 1,143
Originating Board TREND
Year Built 1953
Annual Tax Amount $6,420
Tax Year 2017
Lot Size 7,500 Sqft
Acres 0.17
Lot Dimensions 50X150
Property Description
Open House July 1st 1:00 to 3:00! Please come out and see this adorable move in ready home! Welcome home to historic laurel Springs! Voted one of the top 10 cities to live in and only a 14 minute drive to the Walt Whitman Bridge and five minutes to the speed line. This charming Cape Cod has been beautifully taken care of and has so much to offer. The kitchen has been updated and has ample space for dining and beautiful oak cabinets. The spacious master bedroom has a huge closet, ceiling fan, and a full bath with stall shower upstairs. Downstairs you have a great room and two other bedrooms, all with gorgeous hardwood floors. The home was updated a few years ago and the walls all taken down to the studs and refinished. There is an attic fan, and the sellers poured a concrete parking pad off the back of the house for easy parking and access to the side entry. There is a full basement with a laundry tub and additional room for storage. This home is on a nice sized corner lot and also has a detached garage.
Location
State NJ
County Camden
Area Laurel Springs Boro (20420)
Zoning RESID
Rooms
Other Rooms Living Room, Primary Bedroom, Bedroom 2, Kitchen, Bedroom 1
Basement Full, Unfinished
Interior
Interior Features Primary Bath(s), Attic/House Fan, Stall Shower, Kitchen - Eat-In
Hot Water Natural Gas
Heating Gas, Forced Air
Cooling Central A/C
Flooring Wood, Tile/Brick
Equipment Dishwasher, Disposal
Fireplace N
Window Features Replacement
Appliance Dishwasher, Disposal
Heat Source Natural Gas
Laundry Main Floor
Exterior
Exterior Feature Porch(es)
Garage Spaces 3.0
Utilities Available Cable TV
Water Access N
Roof Type Slate
Accessibility None
Porch Porch(es)
Total Parking Spaces 3
Garage Y
Building
Lot Description Corner
Story 1.5
Sewer Public Sewer
Water Public
Architectural Style Cape Cod
Level or Stories 1.5
Additional Building Above Grade
New Construction N
Others
Senior Community No
Tax ID 20-00016-00003
Ownership Fee Simple
Read Less Info
Want to know what your home might be worth? Contact us for a FREE valuation!

Our team is ready to help you sell your home for the highest possible price ASAP

Bought with Lindsay Mills • Keller Williams Realty - Moorestown
"My job is to find and attract mastery-based agents to the office, protect the culture, and make sure everyone is happy! "







