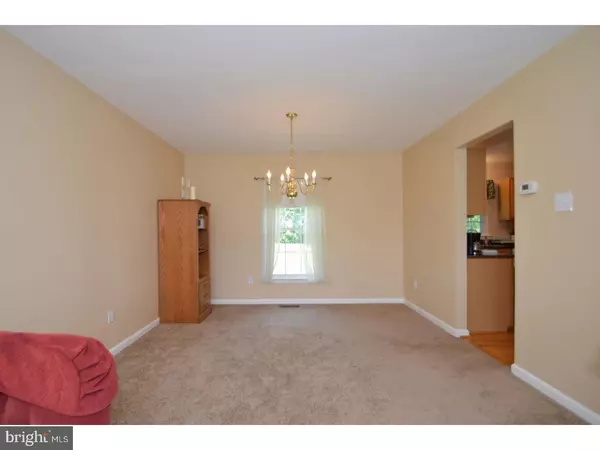$325,000
$329,990
1.5%For more information regarding the value of a property, please contact us for a free consultation.
3 Beds
3 Baths
1,554 SqFt
SOLD DATE : 08/28/2018
Key Details
Sold Price $325,000
Property Type Single Family Home
Sub Type Detached
Listing Status Sold
Purchase Type For Sale
Square Footage 1,554 sqft
Price per Sqft $209
Subdivision Stoney Run
MLS Listing ID 1001627478
Sold Date 08/28/18
Style Colonial
Bedrooms 3
Full Baths 2
Half Baths 1
HOA Fees $45/ann
HOA Y/N Y
Abv Grd Liv Area 1,554
Originating Board TREND
Year Built 1998
Annual Tax Amount $5,944
Tax Year 2018
Lot Size 10,037 Sqft
Acres 0.23
Lot Dimensions 80X125
Property Description
This home has been updated from top to bottom and inside and out!! This 3 bedroom, 2 1/2 bath, 2 car garage home is located in sought after Stoney Run community and part of the Owen J. Roberts school district!! The 1st floor features hardwood flooring in foyer, kitchen with center island, hardwood flooring and sliding glass doors leading to large sun room which over looks the private rear yard. Living Room and dining room flow together which is perfect for entertaining. Great room with gas fireplace. Newer carpeting throughout the entire home. The 2nd floor includes large master Suite with master bath that has a large soaking tub and separate shower. Hall bath also updated with newer tile and fresh paint. 2 more nicely sized rooms finish the 2nd floor. FULL FINISHED BASEMENT includes a separate office as well as a large, multi-purpose room, great for media room or 2nd Family Room. Recent upgrades include new double hung energy efficient windows, new siding, shutters, gutters, front door, roof and new hot water heater. Move right in and enjoy!! A true pleasure to show!!
Location
State PA
County Chester
Area East Vincent Twp (10321)
Zoning R4
Rooms
Other Rooms Living Room, Dining Room, Primary Bedroom, Bedroom 2, Kitchen, Family Room, Bedroom 1
Basement Full
Interior
Interior Features Kitchen - Eat-In
Hot Water Natural Gas
Heating Gas, Forced Air
Cooling Central A/C
Fireplaces Number 1
Fireplace Y
Heat Source Natural Gas
Laundry Lower Floor
Exterior
Garage Spaces 5.0
Water Access N
Accessibility None
Attached Garage 2
Total Parking Spaces 5
Garage Y
Building
Story 2
Sewer Public Sewer
Water Public
Architectural Style Colonial
Level or Stories 2
Additional Building Above Grade
New Construction N
Schools
School District Owen J Roberts
Others
Senior Community No
Tax ID 21-06 -0058
Ownership Fee Simple
Read Less Info
Want to know what your home might be worth? Contact us for a FREE valuation!

Our team is ready to help you sell your home for the highest possible price ASAP

Bought with Kathy McQuilkin • RE/MAX Professional Realty

"My job is to find and attract mastery-based agents to the office, protect the culture, and make sure everyone is happy! "







