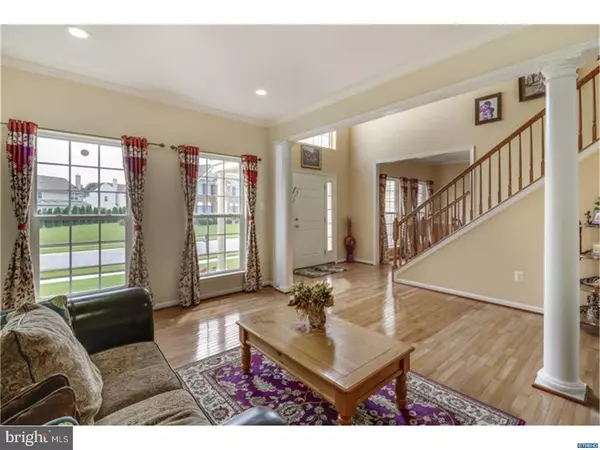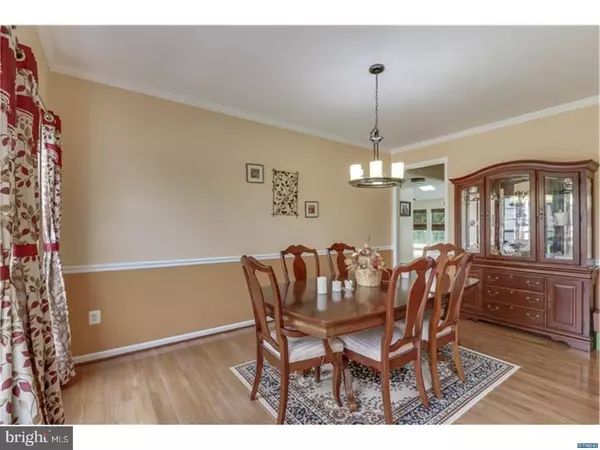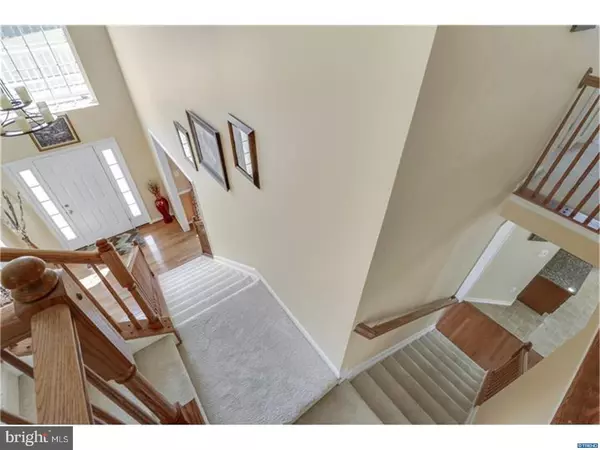$440,000
$438,000
0.5%For more information regarding the value of a property, please contact us for a free consultation.
4 Beds
5 Baths
6,000 SqFt
SOLD DATE : 07/31/2018
Key Details
Sold Price $440,000
Property Type Single Family Home
Sub Type Detached
Listing Status Sold
Purchase Type For Sale
Square Footage 6,000 sqft
Price per Sqft $73
Subdivision Calvarese Farms
MLS Listing ID 1001806816
Sold Date 07/31/18
Style Colonial
Bedrooms 4
Full Baths 3
Half Baths 2
HOA Fees $50/ann
HOA Y/N Y
Abv Grd Liv Area 4,300
Originating Board TREND
Year Built 2008
Annual Tax Amount $3,355
Tax Year 2017
Lot Size 0.280 Acres
Acres 0.28
Lot Dimensions 85 X 150
Property Description
ALL Offers to be submitted by 5 p.m. Sunday 6/10. Seller will respond to offers Sunday evening. Welcome Home! This meticulously maintained home boasts pride of ownership both inside & out! The exterior features stone fa ade, decorative porch & mature landscaping with hardscape for an added touch of curb appeal. As you enter, a soaring ceiling, gleaming hardwoods & neutral d cor welcome you. The two-story family room showcases a fireplace for an added touch of ambiance to this spacious room. The adjacent kitchen features granite counters, pantry, center island for additional storage & breakfast bar for meals on the go. The morning room is flanked by windows for an abundance of natural light & convenient access to the rear deck. The Trex/Vinyl deck makes the perfect place to enjoy your morning coffee while overlooking the tranquil setting. Host your next dinner party in the formal dining room featuring decorative molding & ornate lighting. The flowing floor plan of this home makes entertaining possibilities endless. Retire to the master suite featuring vaulted ceiling, sitting room & private master bath complete with stall shower & garden tub. Three additional bedrooms & tastefully appointed hall bath complete the upper level of this home. The finished basement features a theater area, storage area, recreation area, full bath, powder room, kitchenette & 3 additional bedrooms.
Location
State DE
County New Castle
Area Newark/Glasgow (30905)
Zoning S
Rooms
Other Rooms Living Room, Dining Room, Primary Bedroom, Bedroom 2, Bedroom 3, Kitchen, Family Room, Bedroom 1, Laundry, Other
Basement Full, Outside Entrance
Interior
Interior Features Kitchen - Island, Butlers Pantry, Skylight(s), Ceiling Fan(s), 2nd Kitchen, Stall Shower, Kitchen - Eat-In
Hot Water Natural Gas
Heating Gas, Forced Air
Cooling Central A/C
Flooring Wood, Fully Carpeted, Vinyl, Tile/Brick
Fireplaces Number 1
Equipment Built-In Range, Dishwasher, Disposal, Built-In Microwave
Fireplace Y
Window Features Bay/Bow
Appliance Built-In Range, Dishwasher, Disposal, Built-In Microwave
Heat Source Natural Gas
Laundry Main Floor
Exterior
Exterior Feature Deck(s), Porch(es)
Garage Spaces 4.0
Utilities Available Cable TV
Water Access N
Roof Type Shingle
Accessibility None
Porch Deck(s), Porch(es)
Attached Garage 2
Total Parking Spaces 4
Garage Y
Building
Lot Description Front Yard, Rear Yard, SideYard(s)
Story 2
Foundation Concrete Perimeter
Sewer Public Sewer
Water Public
Architectural Style Colonial
Level or Stories 2
Additional Building Above Grade, Below Grade
Structure Type Cathedral Ceilings,High
New Construction N
Schools
School District Christina
Others
HOA Fee Include Common Area Maintenance,Snow Removal
Senior Community No
Tax ID 10-+038.20-076
Ownership Fee Simple
Acceptable Financing Conventional, VA, FHA 203(b)
Listing Terms Conventional, VA, FHA 203(b)
Financing Conventional,VA,FHA 203(b)
Read Less Info
Want to know what your home might be worth? Contact us for a FREE valuation!

Our team is ready to help you sell your home for the highest possible price ASAP

Bought with Ali Aldafie • Patterson-Schwartz - Greenville
"My job is to find and attract mastery-based agents to the office, protect the culture, and make sure everyone is happy! "







