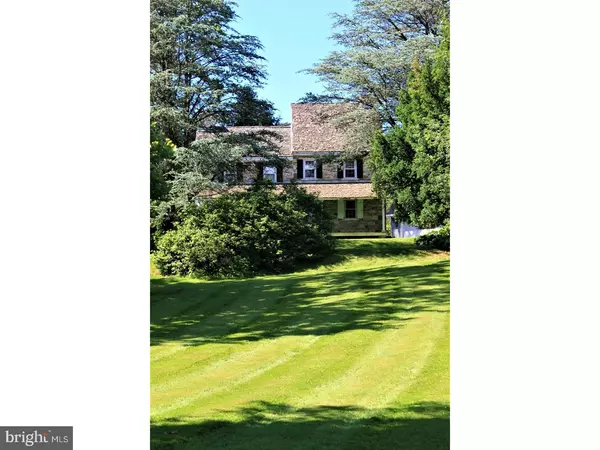$331,600
$385,000
13.9%For more information regarding the value of a property, please contact us for a free consultation.
4 Beds
3 Baths
2,828 SqFt
SOLD DATE : 08/23/2018
Key Details
Sold Price $331,600
Property Type Single Family Home
Sub Type Detached
Listing Status Sold
Purchase Type For Sale
Square Footage 2,828 sqft
Price per Sqft $117
Subdivision None Available
MLS Listing ID 1000287091
Sold Date 08/23/18
Style Colonial
Bedrooms 4
Full Baths 2
Half Baths 1
HOA Y/N N
Abv Grd Liv Area 2,828
Originating Board TREND
Year Built 1808
Annual Tax Amount $7,569
Tax Year 2018
Lot Size 1.585 Acres
Acres 1.58
Lot Dimensions 536X223X107X229X17
Property Description
Do you want the community appeal without restrictions? Looking for a piece of the past and something with character? Welcome to "The Thomas Gawthrop House"! This stone 4 bd, 2.1 bth - built in 1808 - has plenty to offer that lucky owner! The house sits well back from the road on the 1+ acre lot, yet is conveniently located between two of Avondale's up and coming communities. As you enter the home, you are immediately taken back to a different time. The spacious kitchen w/ butcher block topped center island is the perfect gathering place. There is ample counter space for the chef, and the double sinks look out over the property's side yard through a twelve panel window. The kitchen is complimented by a beautiful stone fireplace w/ wall to ceiling beadboard & a modest mantel, typical of the early 1800's. To the north end of the kitchen is the Breakfast Area with built-in storage & shelves. This nook is surrounded by a bank of windows that allows a great deal of light into the house. Located just off the Kitchen is the Living Room. This cozy room, with exposed beams, and open hearth fireplace, is a warm and inviting room. The homes bath is located in this room. You can also access the front porch from this room. The Dining Room is located at the front of the home, and boasts a beautiful built in corner cabinet, chair railing, & raised paneling in the deep window sills. The cozy Office sits between the Dining Room & Kitchen and gives a formal feel to the home with it's fireplace boasting a detailed surround, mantel & overmantel. 3 of the 4 bedrooms are accessed from the 2nd floor landing. The Master Bedrm has 3 windows offering lots of light, and the master bath has a jetted Kohler soaking tub, a tiled corner shower and 2 pedestal sinks. There is also a hanging closet w/ shelving hidden behind pocket doors. Bedrms 2 & 3 each offer generous closet space and the rooms are light and bright. Bedrm 4 is located on the 3rd floor and has built in shelving & storage in the knee walls. There is also access to additional loft storage. If this were not enough, there is a detached, 3 car garage, w/ a 2 bd, 1 bth apt. & a beautiful pool that is the perfect entertaining area. The property is capped off by a large bank barn that is waiting for the next owner with a vision. You could house a car collection, party barn, woodworking shop? the possibilities are endless! Don't lose your chance to own this gem before it is gone! Property to be tied in to public water & sewer.
Location
State PA
County Chester
Area London Grove Twp (10359)
Zoning RR
Direction South
Rooms
Other Rooms Living Room, Dining Room, Primary Bedroom, Bedroom 2, Bedroom 3, Kitchen, Family Room, Foyer, Breakfast Room, Bedroom 1, Laundry, Other, Office, Attic
Basement Full, Unfinished
Interior
Interior Features Primary Bath(s), Kitchen - Island, Skylight(s), Ceiling Fan(s), WhirlPool/HotTub, Water Treat System, Exposed Beams, Stall Shower, Breakfast Area
Hot Water Electric
Heating Forced Air
Cooling None
Fireplaces Type Stone, Non-Functioning
Equipment Oven - Self Cleaning, Dishwasher
Fireplace N
Appliance Oven - Self Cleaning, Dishwasher
Heat Source Oil
Laundry Main Floor
Exterior
Exterior Feature Porch(es)
Garage Spaces 6.0
Fence Other
Pool In Ground
Utilities Available Cable TV
Water Access N
Roof Type Pitched,Metal,Wood
Accessibility None
Porch Porch(es)
Total Parking Spaces 6
Garage Y
Building
Lot Description Sloping, Open, Front Yard, Rear Yard, SideYard(s)
Story 2
Sewer On Site Septic
Water Well
Architectural Style Colonial
Level or Stories 2
Additional Building Above Grade, Barn/Farm Building
New Construction N
Schools
Elementary Schools Avon Grove
Middle Schools Fred S. Engle
High Schools Avon Grove
School District Avon Grove
Others
Senior Community No
Tax ID 59-08 -0098.0100
Ownership Fee Simple
Read Less Info
Want to know what your home might be worth? Contact us for a FREE valuation!

Our team is ready to help you sell your home for the highest possible price ASAP

Bought with Paul K Clough • Swayne Real Estate Group, LLC
"My job is to find and attract mastery-based agents to the office, protect the culture, and make sure everyone is happy! "







