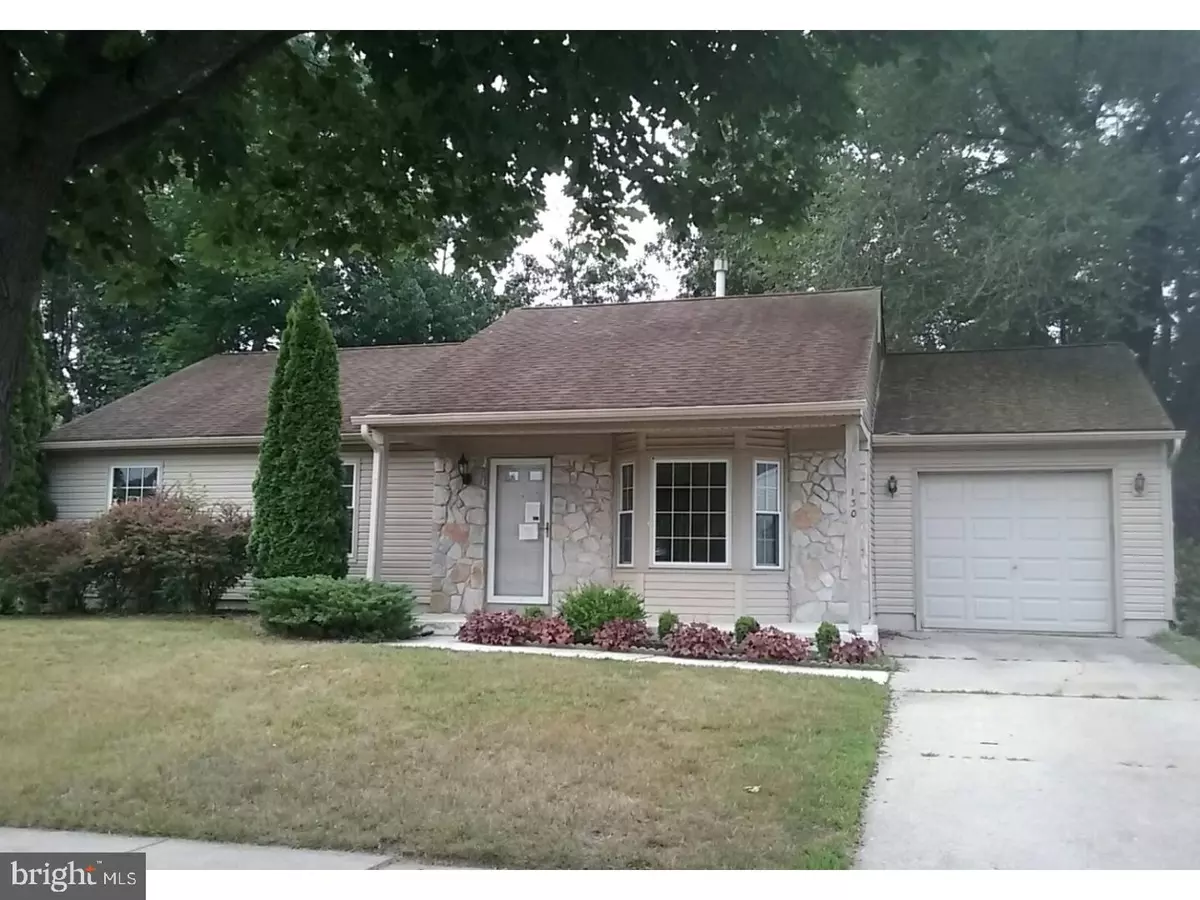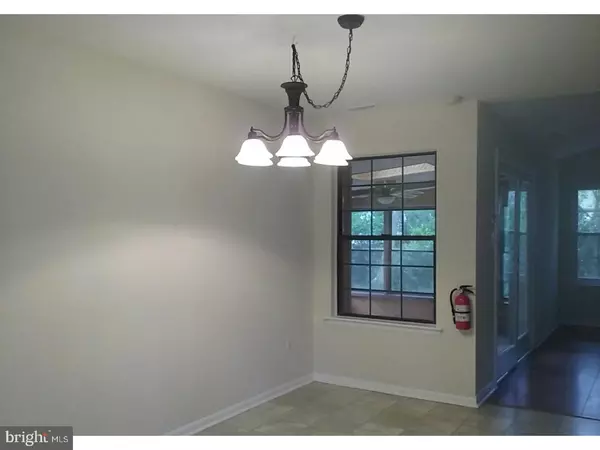$160,000
$159,900
0.1%For more information regarding the value of a property, please contact us for a free consultation.
3 Beds
2 Baths
1,329 SqFt
SOLD DATE : 08/20/2018
Key Details
Sold Price $160,000
Property Type Single Family Home
Sub Type Detached
Listing Status Sold
Purchase Type For Sale
Square Footage 1,329 sqft
Price per Sqft $120
Subdivision Fox Wood
MLS Listing ID 1002003266
Sold Date 08/20/18
Style Ranch/Rambler
Bedrooms 3
Full Baths 2
HOA Y/N N
Abv Grd Liv Area 1,329
Originating Board TREND
Year Built 1980
Annual Tax Amount $7,577
Tax Year 2017
Lot Size 8,712 Sqft
Acres 0.2
Lot Dimensions 67X125
Property Description
A fantastic starter home or great retirement investment you choose! Enjoy comfortable one floor living, in this expanded rancher located on a quite cul-de-sac in the FoxWood development. The front porch is nice and spacious for your morning coffee. This home offers an open floor plan with wrap around kitchen cabinets for extra storage and oversized vinyl windows. The Family Room features custom stone fireplace and French doors which expands to the Florida Room boasting vaulted ceilings with skylights for added space for parties & summer fun. 3 very spacious Bedrooms and 2 full baths. The Master Bedroom has his & her Closets and a private Mstr. Bath. This Home is situated on a large fenced lot with plenty of space for outdoor activities. Pull-down Attic is floored above the Garage, great for lots of extra storage. Very desirable Neighborhood and benefit from the Award-winning Washington Twp. schools. Seller will not complete any repairs to the subject property, either lender or buyer requested. Buyer inspections are for Buyer info only. The property is sold in as is condition. Selling AS IS. Buyer responsible for paying all transfer tax and obtaining C O. NO letters of intent, no exceptions. Corporate addendums generated with accepted offer. This property is eligible under the Freddie Mac First Look Initiative through 7/29/18.
Location
State NJ
County Gloucester
Area Washington Twp (20818)
Zoning PR1
Rooms
Other Rooms Living Room, Dining Room, Primary Bedroom, Bedroom 2, Kitchen, Family Room, Bedroom 1, Other, Attic
Interior
Interior Features Primary Bath(s), Ceiling Fan(s), Kitchen - Eat-In
Hot Water Natural Gas
Heating Gas
Cooling Central A/C
Flooring Wood, Fully Carpeted, Tile/Brick
Fireplaces Number 1
Fireplaces Type Stone
Fireplace Y
Heat Source Natural Gas
Laundry Main Floor
Exterior
Exterior Feature Patio(s), Porch(es)
Garage Spaces 3.0
Water Access N
Accessibility None
Porch Patio(s), Porch(es)
Attached Garage 1
Total Parking Spaces 3
Garage Y
Building
Story 1
Sewer Public Sewer
Water Public
Architectural Style Ranch/Rambler
Level or Stories 1
Additional Building Above Grade
New Construction N
Others
Senior Community No
Tax ID 18-00110 09-00034
Ownership Fee Simple
Special Listing Condition REO (Real Estate Owned)
Read Less Info
Want to know what your home might be worth? Contact us for a FREE valuation!

Our team is ready to help you sell your home for the highest possible price ASAP

Bought with Terry L Wister • Keller Williams Realty - Washington Township
"My job is to find and attract mastery-based agents to the office, protect the culture, and make sure everyone is happy! "







