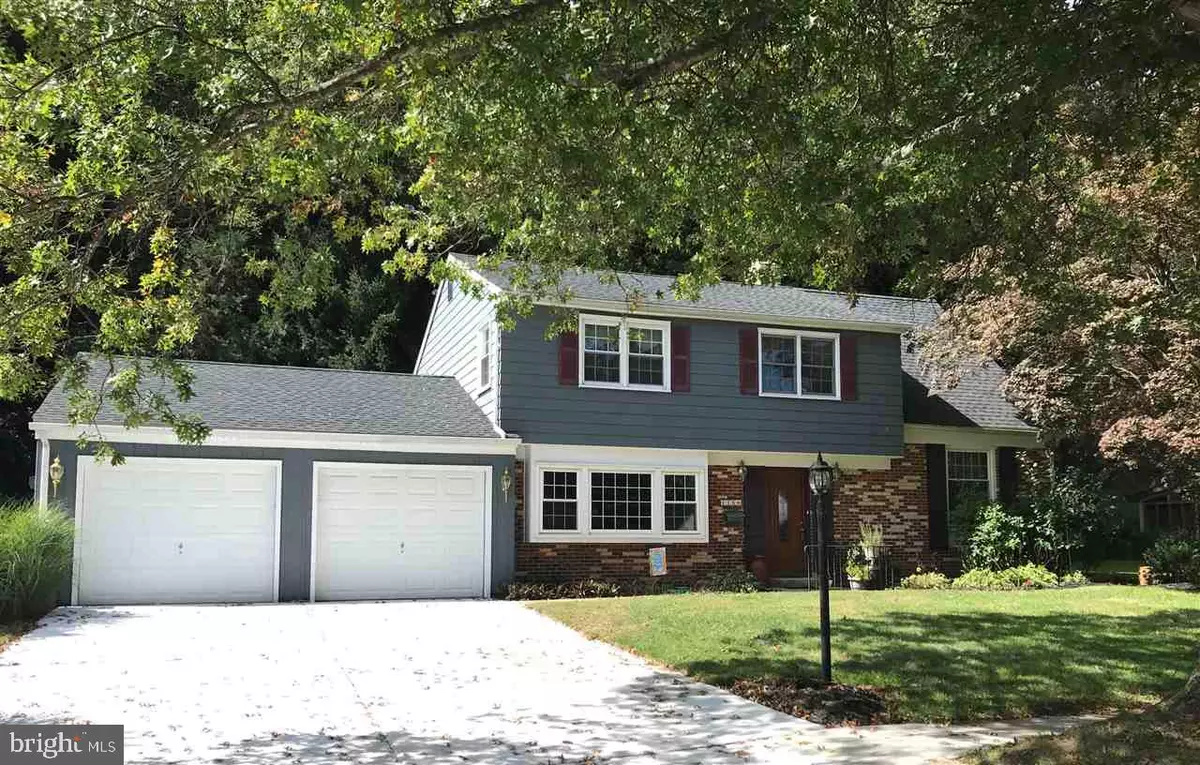$210,000
$224,900
6.6%For more information regarding the value of a property, please contact us for a free consultation.
4 Beds
3 Baths
2,187 SqFt
SOLD DATE : 11/29/2017
Key Details
Sold Price $210,000
Property Type Single Family Home
Sub Type Detached
Listing Status Sold
Purchase Type For Sale
Square Footage 2,187 sqft
Price per Sqft $96
Subdivision Green Lane Farms
MLS Listing ID 1001664925
Sold Date 11/29/17
Style Traditional
Bedrooms 4
Full Baths 2
Half Baths 1
HOA Y/N N
Abv Grd Liv Area 2,187
Originating Board GHAR
Year Built 1960
Annual Tax Amount $3,530
Tax Year 2017
Lot Size 0.380 Acres
Acres 0.38
Property Description
Move right into this 4BR 2.5BA home in beautiful Green Lane Farms, Camp Hill. Extensively remodeled with new roof, new HVAC, new hot water heater, new concrete patio, resurfaced drive, newer bamboo floors, remodeled kitchen & baths & newer french doors. Enjoy relaxing in the spacious family room and dining room with 2 sided fireplace. Don't miss the huge pantry, 1st floor laundry, private tree lined backyard and mature landscape.
Location
State PA
County Cumberland
Area Fairview Twp (15227)
Zoning RESIDENTIAL
Rooms
Other Rooms Dining Room, Primary Bedroom, Bedroom 2, Bedroom 3, Bedroom 4, Bedroom 5, Kitchen, Family Room, Den, Foyer, Bedroom 1, Laundry, Other, Storage Room
Basement Poured Concrete, Sump Pump, Unfinished
Interior
Interior Features Formal/Separate Dining Room
Heating Heat Pump(s)
Cooling Ceiling Fan(s), Central A/C, Heat Pump(s)
Fireplaces Number 1
Equipment Microwave, Dishwasher, Disposal, Oven/Range - Electric
Fireplace Y
Appliance Microwave, Dishwasher, Disposal, Oven/Range - Electric
Exterior
Exterior Feature Patio(s)
Parking Features Garage Door Opener
Garage Spaces 2.0
Water Access N
Roof Type Composite
Porch Patio(s)
Road Frontage Boro/Township, City/County
Attached Garage 2
Total Parking Spaces 2
Garage Y
Building
Lot Description Trees/Wooded
Story 2
Foundation Block
Water Public
Architectural Style Traditional
Level or Stories 2
Additional Building Above Grade
New Construction N
Schools
High Schools Cedar Cliff
School District West Shore
Others
Tax ID 6727 000 0800017900
Ownership Fee Simple
SqFt Source Estimated
Security Features Smoke Detector
Acceptable Financing Conventional, VA, FHA
Listing Terms Conventional, VA, FHA
Financing Conventional,VA,FHA
Read Less Info
Want to know what your home might be worth? Contact us for a FREE valuation!

Our team is ready to help you sell your home for the highest possible price ASAP

Bought with STEVEN VOORHEES • RE/MAX 1st Advantage

"My job is to find and attract mastery-based agents to the office, protect the culture, and make sure everyone is happy! "







