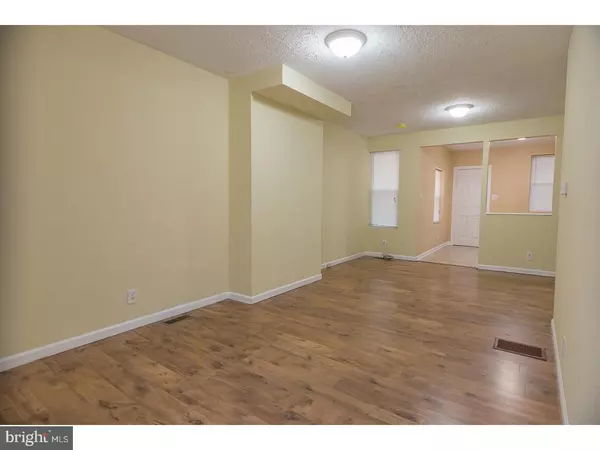$120,000
$115,000
4.3%For more information regarding the value of a property, please contact us for a free consultation.
3 Beds
1 Bath
950 SqFt
SOLD DATE : 08/14/2018
Key Details
Sold Price $120,000
Property Type Townhouse
Sub Type Interior Row/Townhouse
Listing Status Sold
Purchase Type For Sale
Square Footage 950 sqft
Price per Sqft $126
Subdivision Germantown (East)
MLS Listing ID 1001839928
Sold Date 08/14/18
Style Colonial
Bedrooms 3
Full Baths 1
HOA Y/N N
Abv Grd Liv Area 950
Originating Board TREND
Annual Tax Amount $915
Tax Year 2018
Lot Size 935 Sqft
Acres 0.02
Lot Dimensions 15X62
Property Description
Welcome home to your new home at 1226 E Stafford St which beckons you to move right in! This nicely renovated home features a front porch to enjoy those summer days. Lovely 3 bedroom house is freshly painted throughout (including basement) with brand new laminate flooring throughout. The inviting open straight thru floor plan includes nice living and dining areas that flow into a modern kitchen. You will definitely be anxious to create your meals in the newly updated kitchen, featuring stainless steel appliances, new ceramic tile floor, granite counter top topped off with new modern tiled back splash! Additional shed kitchen/pantry next to kitchen. Upstairs is 3 bedrooms and 3 piece bathroom. The Spacious clean basement with laundry hookup and small backyard are additional perks! Electricity has been recently updated and roof has been coated. Conveniently located; Walking distance to historic Awbury Aboreatum Park, close to bus routes and Stenton Avenue commercial corridor. Nothing to do but move right in!
Location
State PA
County Philadelphia
Area 19138 (19138)
Zoning RM1
Rooms
Other Rooms Living Room, Primary Bedroom, Bedroom 2, Kitchen, Family Room, Bedroom 1
Basement Full
Interior
Interior Features Breakfast Area
Hot Water Natural Gas
Heating Gas, Forced Air
Cooling None
Fireplace N
Heat Source Natural Gas
Laundry Basement
Exterior
Waterfront N
Water Access N
Roof Type Pitched
Accessibility None
Garage N
Building
Lot Description Front Yard
Story 2
Sewer Public Sewer
Water Public
Architectural Style Colonial
Level or Stories 2
Additional Building Above Grade
New Construction N
Schools
School District The School District Of Philadelphia
Others
Senior Community No
Tax ID 591039400
Ownership Fee Simple
Acceptable Financing Conventional, VA, FHA 203(b)
Listing Terms Conventional, VA, FHA 203(b)
Financing Conventional,VA,FHA 203(b)
Read Less Info
Want to know what your home might be worth? Contact us for a FREE valuation!

Our team is ready to help you sell your home for the highest possible price ASAP

Bought with Jonathan A Jackson • Keller Williams Real Estate Tri-County

"My job is to find and attract mastery-based agents to the office, protect the culture, and make sure everyone is happy! "







