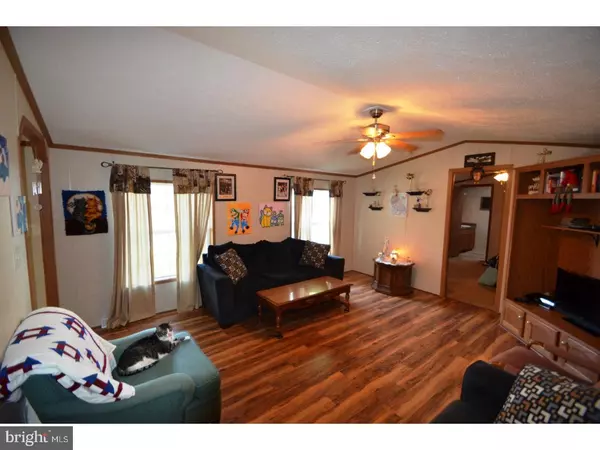$46,000
$46,000
For more information regarding the value of a property, please contact us for a free consultation.
2 Beds
2 Baths
SOLD DATE : 07/12/2018
Key Details
Sold Price $46,000
Property Type Single Family Home
Listing Status Sold
Purchase Type For Sale
Subdivision Londonderry Ct Mhp
MLS Listing ID 1000867490
Sold Date 07/12/18
Style Other
Bedrooms 2
Full Baths 2
HOA Fees $413/mo
HOA Y/N N
Originating Board TREND
Year Built 2010
Annual Tax Amount $1,296
Tax Year 2018
Lot Dimensions 0X0
Property Description
Why rent when you can have affordable living in this better than new 2010 Commodore 14x70 single wide mobile home. Inside there are two nice sized bedrooms, two full baths, a spacious living area with new laminate wood flooring and a large eat-in Kitchen with an abundance of cabinets for storage and all appliances are included. This home also has a generator hookup, High performance windows, Energy Star upgraded Insulation Package, 8x10 deck and a storage shed. Buyer will have to be approved by Londonderry Park, Application is included under the documents section. Lot Rent is $413.00 and includes Trash. Home is available for quick settlement. Schedule your appointment to see this very desirable home in pristine condition.
Location
State PA
County Chester
Area Londonderry Twp (10346)
Zoning RES
Rooms
Other Rooms Living Room, Primary Bedroom, Kitchen, Bedroom 1, Laundry
Interior
Interior Features Butlers Pantry, Skylight(s), Ceiling Fan(s), Kitchen - Eat-In
Hot Water Propane
Heating Gas, Hot Water
Cooling Wall Unit
Flooring Wood, Fully Carpeted, Vinyl
Equipment Oven - Self Cleaning, Dishwasher
Fireplace N
Appliance Oven - Self Cleaning, Dishwasher
Heat Source Natural Gas
Laundry Main Floor
Exterior
Exterior Feature Porch(es)
Utilities Available Cable TV
Water Access N
Roof Type Pitched,Shingle
Accessibility None
Porch Porch(es)
Garage N
Building
Lot Description Level
Story 1
Sewer Community Septic Tank, Private Septic Tank
Water Private/Community Water
Architectural Style Other
Level or Stories 1
New Construction N
Schools
Elementary Schools Octorara
Middle Schools Octorara
High Schools Octorara Area
School District Octorara Area
Others
HOA Fee Include Trash
Senior Community No
Tax ID 46-04 -0026.021T
Ownership Land Lease
Acceptable Financing Conventional, VA, FHA 203(b)
Listing Terms Conventional, VA, FHA 203(b)
Financing Conventional,VA,FHA 203(b)
Read Less Info
Want to know what your home might be worth? Contact us for a FREE valuation!

Our team is ready to help you sell your home for the highest possible price ASAP

Bought with Richard A Steel • BHHS Fox & Roach-Jennersville
"My job is to find and attract mastery-based agents to the office, protect the culture, and make sure everyone is happy! "







