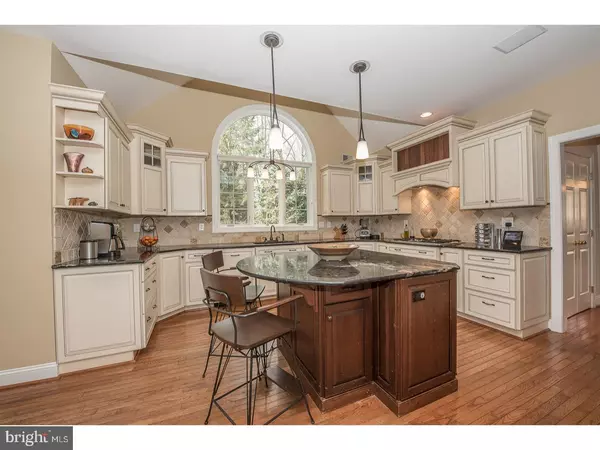$1,065,000
$1,125,000
5.3%For more information regarding the value of a property, please contact us for a free consultation.
5 Beds
4 Baths
3,996 SqFt
SOLD DATE : 07/27/2018
Key Details
Sold Price $1,065,000
Property Type Single Family Home
Sub Type Detached
Listing Status Sold
Purchase Type For Sale
Square Footage 3,996 sqft
Price per Sqft $266
Subdivision Treyburn
MLS Listing ID 1000300668
Sold Date 07/27/18
Style Colonial
Bedrooms 5
Full Baths 3
Half Baths 1
HOA Fees $150/mo
HOA Y/N Y
Abv Grd Liv Area 3,996
Originating Board TREND
Year Built 1994
Annual Tax Amount $14,978
Tax Year 2018
Lot Size 0.462 Acres
Acres 0.46
Property Description
Welcome to 802 Dresher Way in Wayne. This spectacular 4 bedroom, 3 full bathroom, 1 powder room home sits on a .46 acre lush lot in the Treyburn neighborhood in Wayne. An elegant 2-story entrance draws you into this amazing residence that is bursting with light and has been meticulously maintained. The spacious, open floor plan guides you beyond the formal living room with wood burning fireplace, crown molding and beautiful millwork to the elegant dining room that overlooks the lush backyard. A gourmet kitchen with granite counters, custom cabinetry, large center island, butler's pantry, walk-in pantry, and large eat-in area, opens to the family room. The gas fireplace, floor to ceiling windows, and plush carpeting create the perfect setting for cozying up on the couch and watching a movie. An office with custom cabinetry, laundry room, mud room and access to the 3-car garage complete the first floor. The second floor features three sizeable bedrooms, a full hall bath and a beautiful master retreat with tray ceilings, walk in closet and private bath with double vanity, soaking tub and stall shower. The finished, walkout basement includes a bedroom, full bathroom, game room/rec area, and tons of storage. The beautifully landscaped backyard with large patio, pond and waterfall is the perfect setting for a gathering with friends and family. Treyburn community is located in the Award-winning Tredyffrin-Easttown School District and conveniently located near all major roadways, allowing easy access to Center City and just minutes from public transportation, trains, shopping, dining and much more!
Location
State PA
County Chester
Area Tredyffrin Twp (10343)
Zoning R1
Rooms
Other Rooms Living Room, Dining Room, Primary Bedroom, Bedroom 2, Bedroom 3, Kitchen, Family Room, Bedroom 1, Laundry, Other
Basement Full, Outside Entrance, Fully Finished
Interior
Interior Features Primary Bath(s), Kitchen - Island, Butlers Pantry, Skylight(s), Ceiling Fan(s), Kitchen - Eat-In
Hot Water Natural Gas
Heating Gas
Cooling Central A/C
Flooring Wood, Fully Carpeted, Tile/Brick
Fireplaces Number 2
Fireplaces Type Marble, Gas/Propane
Equipment Cooktop, Oven - Double, Dishwasher, Refrigerator, Disposal
Fireplace Y
Appliance Cooktop, Oven - Double, Dishwasher, Refrigerator, Disposal
Heat Source Natural Gas
Laundry Main Floor
Exterior
Exterior Feature Patio(s)
Garage Spaces 6.0
Utilities Available Cable TV
Water Access N
Roof Type Shingle
Accessibility None
Porch Patio(s)
Attached Garage 3
Total Parking Spaces 6
Garage Y
Building
Lot Description Cul-de-sac
Story 2
Sewer Public Sewer
Water Public
Architectural Style Colonial
Level or Stories 2
Additional Building Above Grade
New Construction N
Schools
School District Tredyffrin-Easttown
Others
Senior Community No
Tax ID 43-06K-0060.1900
Ownership Fee Simple
Security Features Security System
Read Less Info
Want to know what your home might be worth? Contact us for a FREE valuation!

Our team is ready to help you sell your home for the highest possible price ASAP

Bought with Frank May Jr. • Coldwell Banker Realty
"My job is to find and attract mastery-based agents to the office, protect the culture, and make sure everyone is happy! "







