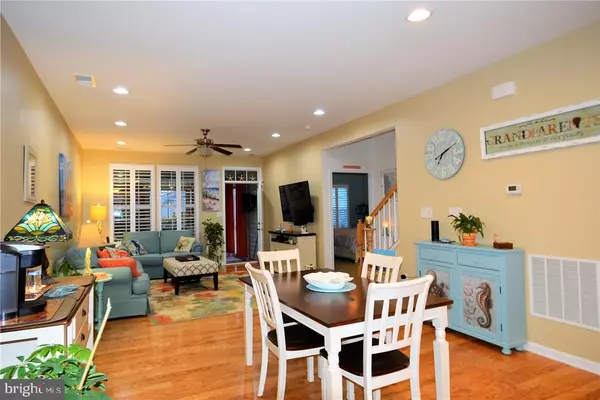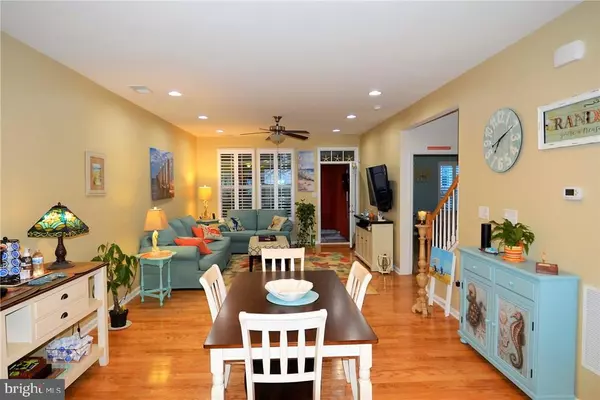$247,500
$259,000
4.4%For more information regarding the value of a property, please contact us for a free consultation.
3 Beds
3 Baths
1,798 SqFt
SOLD DATE : 07/12/2018
Key Details
Sold Price $247,500
Property Type Condo
Sub Type Condo/Co-op
Listing Status Sold
Purchase Type For Sale
Square Footage 1,798 sqft
Price per Sqft $137
Subdivision Shoreview Woods
MLS Listing ID 1001570976
Sold Date 07/12/18
Style Other
Bedrooms 3
Full Baths 2
Half Baths 1
Condo Fees $2,460/ann
HOA Y/N N
Abv Grd Liv Area 1,798
Originating Board SCAOR
Year Built 2016
Property Description
Popular community of Shoreview Woods, the home's end unit location backs to large community land area for great privacy. This 3 bedroom and 2.5 bath townhome has upgraded white linen cabinets and granite countertops in your kitchen with eat-in area. Gleaming light oak flooring makes the home feel bright and spacious. With almost 1800 sq ft, which does not include your three season sunroom, you and your guests will feel right at home with the first floor master bedroom with trey ceiling and large master bath and your guests will enjoy the privacy of their second floor bedrooms and bath. Plantation shutters complete the elegant decor with warm custom paint colors throughout. This home has a 2 car garage to store all your beach toys. The community provides your lawn maintenance, trash pickup, an outdoor pool, tennis court and community center with fitness room. All for a low HOA fee. See it soon.
Location
State DE
County Sussex
Area Broadkill Hundred (31003)
Zoning MR
Rooms
Other Rooms Primary Bedroom, Kitchen, Sun/Florida Room, Great Room, Additional Bedroom
Main Level Bedrooms 1
Interior
Interior Features Attic, Entry Level Bedroom, Ceiling Fan(s)
Hot Water Electric
Heating Forced Air, Heat Pump(s)
Cooling Central A/C
Flooring Hardwood
Equipment Dishwasher, Disposal, Dryer - Electric, Icemaker, Refrigerator, Microwave, Washer, Water Heater
Furnishings No
Fireplace N
Appliance Dishwasher, Disposal, Dryer - Electric, Icemaker, Refrigerator, Microwave, Washer, Water Heater
Heat Source Bottled Gas/Propane
Exterior
Parking Features Garage Door Opener
Garage Spaces 4.0
Amenities Available Community Center, Fitness Center, Pool - Outdoor, Swimming Pool, Tennis Courts
Water Access N
Roof Type Architectural Shingle
Accessibility None
Attached Garage 2
Total Parking Spaces 4
Garage Y
Building
Story 2
Foundation Slab
Sewer Public Sewer
Water Private
Architectural Style Other
Level or Stories 2
Additional Building Above Grade
New Construction N
Schools
School District Cape Henlopen
Others
HOA Fee Include Lawn Maintenance
Senior Community No
Tax ID 235-30.00-37.05-78
Ownership Condominium
SqFt Source Estimated
Security Features Monitored,Security System
Acceptable Financing Cash, Conventional
Listing Terms Cash, Conventional
Financing Cash,Conventional
Special Listing Condition Standard
Read Less Info
Want to know what your home might be worth? Contact us for a FREE valuation!

Our team is ready to help you sell your home for the highest possible price ASAP

Bought with BILL CULLIN • Long & Foster Real Estate, Inc.
"My job is to find and attract mastery-based agents to the office, protect the culture, and make sure everyone is happy! "







