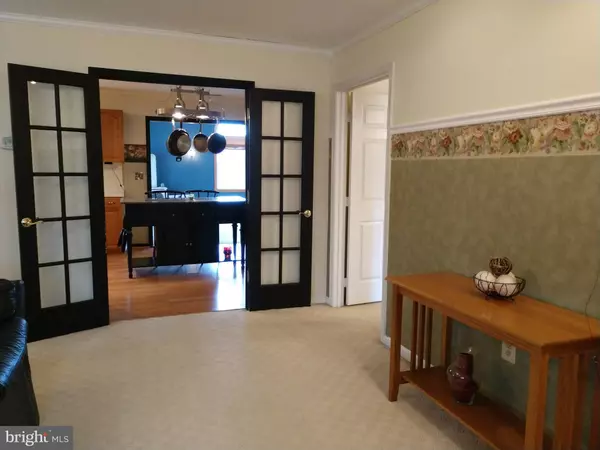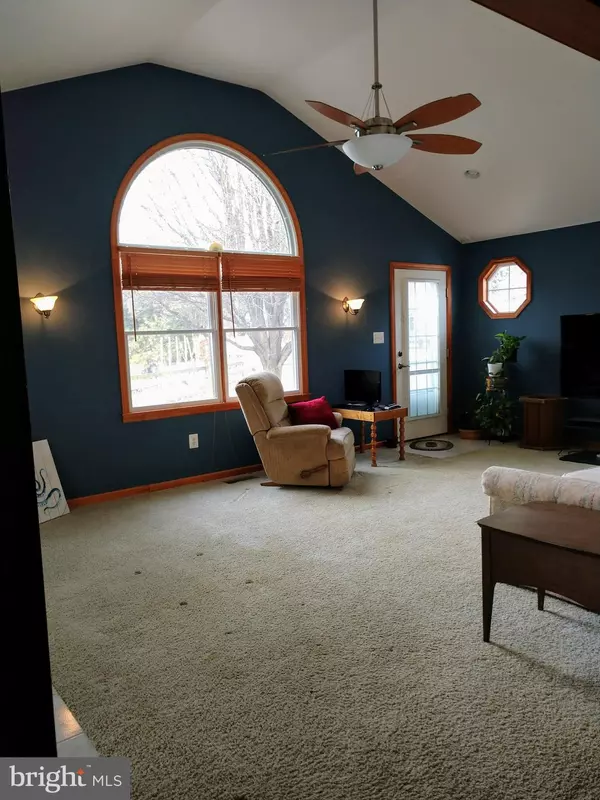$255,000
$264,000
3.4%For more information regarding the value of a property, please contact us for a free consultation.
3 Beds
2 Baths
1,680 SqFt
SOLD DATE : 07/13/2018
Key Details
Sold Price $255,000
Property Type Single Family Home
Sub Type Detached
Listing Status Sold
Purchase Type For Sale
Square Footage 1,680 sqft
Price per Sqft $151
Subdivision Bridgetown Estates
MLS Listing ID 1003297721
Sold Date 07/13/18
Style Ranch/Rambler
Bedrooms 3
Full Baths 2
HOA Y/N N
Abv Grd Liv Area 1,680
Originating Board MRIS
Year Built 1996
Annual Tax Amount $2,234
Tax Year 2016
Lot Size 1.030 Acres
Acres 1.03
Property Description
Lovely one level living in this 3BR, 2 BA rancher. Huge family room that opens to deck. Pond and gazebo great for outdoor entertaining. Gardener's delight! Vegetable garden, beautifully manicured flower beds that bloom from Spring through Fall and a private secret garden great for your morning meditation. New HVAC, Home Warranty included.
Location
State MD
County Queen Annes
Zoning AG
Rooms
Other Rooms Family Room
Main Level Bedrooms 3
Interior
Interior Features Kitchen - Eat-In, Primary Bath(s), Entry Level Bedroom, Floor Plan - Traditional
Hot Water Electric
Heating Heat Pump(s)
Cooling Central A/C
Equipment Dishwasher, Water Heater, Washer, Refrigerator, Oven/Range - Electric, Icemaker
Fireplace N
Window Features Double Pane
Appliance Dishwasher, Water Heater, Washer, Refrigerator, Oven/Range - Electric, Icemaker
Heat Source Electric
Exterior
Exterior Feature Deck(s)
Parking Features Garage Door Opener, Garage - Side Entry
Garage Spaces 2.0
Fence Partially
Pool Above Ground
Water Access N
Roof Type Asphalt
Accessibility 32\"+ wide Doors
Porch Deck(s)
Attached Garage 2
Total Parking Spaces 2
Garage N
Private Pool Y
Building
Lot Description Open
Story 1
Foundation Slab
Sewer Septic Exists
Water Well
Architectural Style Ranch/Rambler
Level or Stories 1
Additional Building Above Grade, Gazebo, Shed
Structure Type Dry Wall
New Construction N
Schools
School District Queen Anne'S County Public Schools
Others
Senior Community No
Tax ID 1806008062
Ownership Fee Simple
Special Listing Condition Standard
Read Less Info
Want to know what your home might be worth? Contact us for a FREE valuation!

Our team is ready to help you sell your home for the highest possible price ASAP

Bought with Samantha A Grimes • Chesapeake Real Estate Associates, LLC

"My job is to find and attract mastery-based agents to the office, protect the culture, and make sure everyone is happy! "







