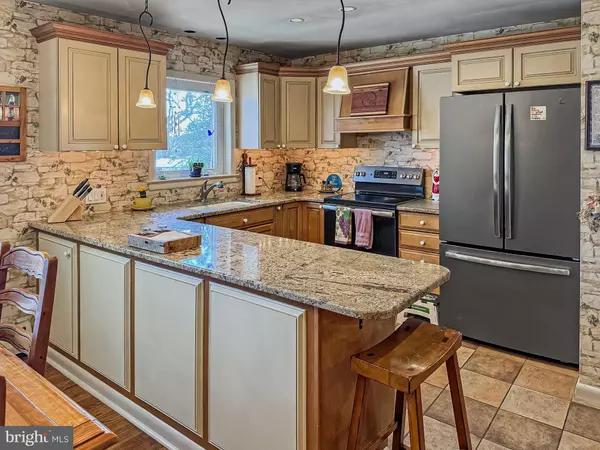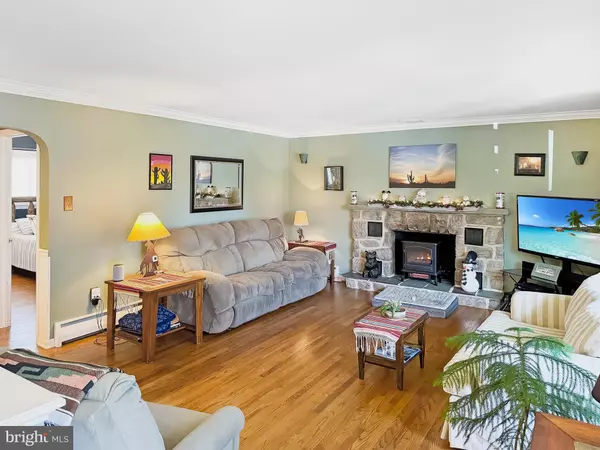$470,000
$449,900
4.5%For more information regarding the value of a property, please contact us for a free consultation.
3 Beds
2 Baths
2,989 SqFt
SOLD DATE : 02/26/2025
Key Details
Sold Price $470,000
Property Type Single Family Home
Sub Type Detached
Listing Status Sold
Purchase Type For Sale
Square Footage 2,989 sqft
Price per Sqft $157
Subdivision Coventry Terr Mhp
MLS Listing ID PACT2089074
Sold Date 02/26/25
Style Ranch/Rambler
Bedrooms 3
Full Baths 2
HOA Y/N N
Abv Grd Liv Area 1,989
Originating Board BRIGHT
Year Built 1959
Annual Tax Amount $5,685
Tax Year 2024
Lot Size 0.954 Acres
Acres 0.95
Lot Dimensions 0.00 x 0.00
Property Sub-Type Detached
Property Description
Welcome to this charming ranch-style home that perfectly blends comfort and convenience! Featuring three bedrooms and two full bathrooms, this single-story gem offers large rooms and spacious living areas ideal for entertaining or everyday living! The kitchen boasts tons of cabinet space and beautiful granite countertops, as well as an attached dining area. Two large bedrooms are complete with ceiling fans and hardwood floors, while the carpeted third bedroom boasts a convenient sitting area, and sliding glass doors. The main floor also contains two spacious, full bathrooms! Venture to the waterproofed & fully-finished basement for additional living space including a bar, family room, office space and storage. Nestled on just under one acre of land, this beautifully-maintained home is complete with a fenced-in yard, a shed, and a detached two-car garage. Located in the sought-after Owen J. Roberts School District! This one is sure to go quick - schedule your showing today!
Location
State PA
County Chester
Area East Coventry Twp (10318)
Zoning RESIDENTIAL
Rooms
Other Rooms Living Room, Dining Room, Primary Bedroom, Bedroom 2, Kitchen, Family Room, Bedroom 1
Basement Fully Finished
Main Level Bedrooms 3
Interior
Interior Features Wood Floors, Entry Level Bedroom
Hot Water Electric
Heating Hot Water
Cooling None
Flooring Hardwood, Tile/Brick, Carpet
Fireplaces Number 1
Furnishings No
Fireplace Y
Heat Source Oil
Laundry Main Floor
Exterior
Parking Features Covered Parking
Garage Spaces 7.0
Water Access N
Roof Type Shingle
Accessibility None
Total Parking Spaces 7
Garage Y
Building
Story 2
Foundation Block
Sewer On Site Septic
Water Well
Architectural Style Ranch/Rambler
Level or Stories 2
Additional Building Above Grade, Below Grade
Structure Type Plaster Walls
New Construction N
Schools
School District Owen J Roberts
Others
Pets Allowed N
Senior Community No
Tax ID 18-05 -0042
Ownership Fee Simple
SqFt Source Assessor
Acceptable Financing Cash, Conventional, VA, FHA
Horse Property N
Listing Terms Cash, Conventional, VA, FHA
Financing Cash,Conventional,VA,FHA
Special Listing Condition Standard
Read Less Info
Want to know what your home might be worth? Contact us for a FREE valuation!

Our team is ready to help you sell your home for the highest possible price ASAP

Bought with Emily Anne Olson • EXP Realty, LLC
"My job is to find and attract mastery-based agents to the office, protect the culture, and make sure everyone is happy! "







