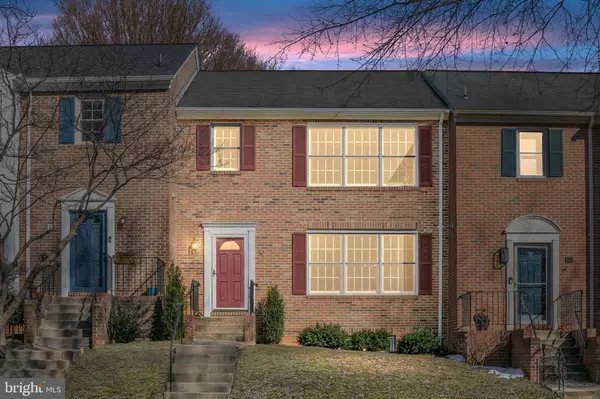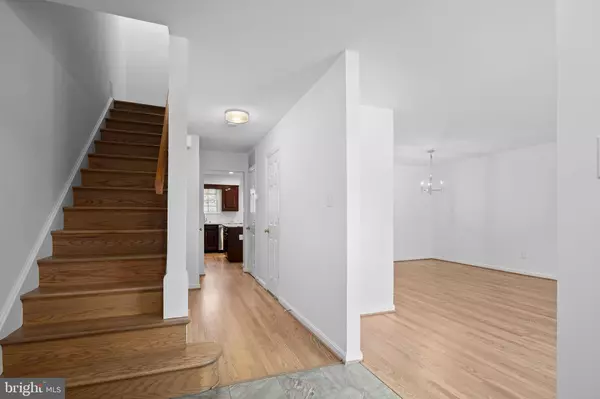$1,115,405
$1,035,000
7.8%For more information regarding the value of a property, please contact us for a free consultation.
3 Beds
4 Baths
2,343 SqFt
SOLD DATE : 02/26/2025
Key Details
Sold Price $1,115,405
Property Type Townhouse
Sub Type Interior Row/Townhouse
Listing Status Sold
Purchase Type For Sale
Square Footage 2,343 sqft
Price per Sqft $476
Subdivision Hunter Oaks Townhouses
MLS Listing ID VAAR2052522
Sold Date 02/26/25
Style Colonial
Bedrooms 3
Full Baths 3
Half Baths 1
HOA Fees $183/mo
HOA Y/N Y
Abv Grd Liv Area 1,728
Originating Board BRIGHT
Year Built 1987
Annual Tax Amount $8,849
Tax Year 2024
Lot Size 1,952 Sqft
Acres 0.04
Property Sub-Type Interior Row/Townhouse
Property Description
OPEN HOUSE CANCELLED - MULTIPLE OFFERS RECEIVED. Welcome to Hunter Oaks Townhome community in the Ashton Heights neighborhood. Sited on a cul-de-sac, this community is less than a mile to Ballston metro station, and so many shops and restaurants, as well as shopping and commuter routes - but offers green space and easy access to parks. This charming and bright, updated townhome has recently been painted, had its floors refinished, and seen new carpet installed on the lower level. Nothing remains but to enjoy its location and amenities. Offering over 2,350 square feet of living space on three (3) finished levels, this home enjoys 3 bedrooms and 2 full bathrooms on the upper level. The primary suite is spacious, and enjoys an updated bathroom with glass door, walk-in shower. The additional 2 bedrooms on this level are large with large closets and enjoy an updated full bathroom. The main level sees gleaming, newly refinished hardwood flooring, a family room with wood-burning fireplace and Anderson doors (also Anderson windows throughout!) to the enclosed patio area. The patio adjoins the common area of the townhomes, which forms an inner courtyard for the community. The kitchen is updated with an island, and ample prep space. There's also a large pantry and updated powder room that complete the the main level. The lower level is newly carpeted, in a neutral shade, with a spacious, high-ceiling family room, den/study, and large laundry/storage room. Location and freshly updated - this is ready for you to enjoy!
Location
State VA
County Arlington
Zoning R-6
Rooms
Other Rooms Living Room, Dining Room, Primary Bedroom, Bedroom 2, Bedroom 3, Kitchen, Family Room, Den, Foyer, Laundry, Utility Room, Primary Bathroom, Full Bath
Basement Daylight, Partial, Fully Finished, Interior Access
Interior
Interior Features Bathroom - Walk-In Shower, Breakfast Area, Carpet, Ceiling Fan(s), Family Room Off Kitchen, Floor Plan - Traditional, Kitchen - Island, Kitchen - Table Space, Primary Bath(s), Recessed Lighting, Upgraded Countertops, Window Treatments, Wood Floors
Hot Water Electric
Cooling Central A/C
Fireplaces Number 1
Equipment Built-In Microwave, Dishwasher, Disposal, Dryer - Gas, Exhaust Fan, Icemaker, Washer, Stove, Refrigerator, Range Hood
Fireplace Y
Appliance Built-In Microwave, Dishwasher, Disposal, Dryer - Gas, Exhaust Fan, Icemaker, Washer, Stove, Refrigerator, Range Hood
Heat Source Electric
Exterior
Exterior Feature Patio(s)
Garage Spaces 2.0
Parking On Site 1
Fence Rear
Water Access N
Accessibility None
Porch Patio(s)
Total Parking Spaces 2
Garage N
Building
Lot Description Adjoins - Open Space, Backs - Open Common Area
Story 3
Foundation Other
Sewer Public Sewer
Water Public
Architectural Style Colonial
Level or Stories 3
Additional Building Above Grade, Below Grade
New Construction N
Schools
Elementary Schools Long Branch
Middle Schools Jefferson
High Schools Washington-Liberty
School District Arlington County Public Schools
Others
Pets Allowed Y
Senior Community No
Tax ID 19-039-100
Ownership Fee Simple
SqFt Source Assessor
Special Listing Condition Standard
Pets Allowed No Pet Restrictions
Read Less Info
Want to know what your home might be worth? Contact us for a FREE valuation!

Our team is ready to help you sell your home for the highest possible price ASAP

Bought with Christopher R Wilkes • Washington Fine Properties, LLC
"My job is to find and attract mastery-based agents to the office, protect the culture, and make sure everyone is happy! "







