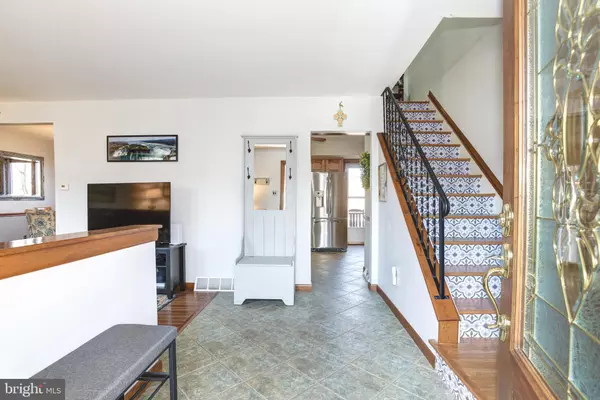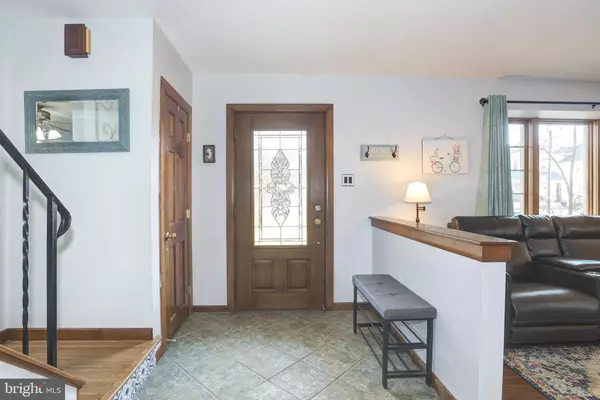$380,000
$359,900
5.6%For more information regarding the value of a property, please contact us for a free consultation.
3 Beds
2 Baths
1,940 SqFt
SOLD DATE : 01/22/2025
Key Details
Sold Price $380,000
Property Type Single Family Home
Sub Type Detached
Listing Status Sold
Purchase Type For Sale
Square Footage 1,940 sqft
Price per Sqft $195
Subdivision Collins Tract
MLS Listing ID NJCD2080866
Sold Date 01/22/25
Style Colonial
Bedrooms 3
Full Baths 2
HOA Y/N N
Abv Grd Liv Area 1,540
Originating Board BRIGHT
Year Built 1963
Annual Tax Amount $6,832
Tax Year 2023
Lot Size 6,251 Sqft
Acres 0.14
Lot Dimensions 50.00 x 125.00
Property Description
As you drive down the tree lined street you will notice pride of ownership in this quaint Pennsauken neighborhood & it is especially apparent at 6561 Grant Avenue, where the current owners have beautifully maintained the home for over 38 years! Walk through the upgraded fiberglass-insulated (more energy efficient) front door w/ decorative glass for natural light & notice all of the many features including hardwood flooring in the LR, DR & on 2nd floor, neutral decor (freshly painted in the last couple of yrs), 6 paneled wood doors, updated ANDERSEN WINDOWS throughout for an abundance of light, inviting foyer w/ tile flooring & lighted coat closet, large open living room triple boxed window, dining room w/ chair rail molding, eat-in kitchen w/ chair rail molding, plenty of cabinets (refreshed w/ maple doors), corian counters, recessed lighting, ceiling fan w/ lighting, pantry, NEWER STAINLESS STEEL APPLIANCES included & tile flooring, cozy family room also used for an office w/ luxury vinyl wood plank flooring (can also be a playroom, sitting room or even a first floor bedroom), updated FULL BATHROOM ON 1ST FLOOR w/ stall shower, spacious main bedroom w/ 2 double closets, 2 other generously sized bedrooms w/ ample closet space, well-appointed hall bath w/ linen closet in the hall, FULL BASEMENT w/ versatile finished area that can be used as a home gym, game room, media room, office, play room, etc. & unfinished space great for storage, work bench area & laundry room area w/ utility sink & NEWER WASHER (less than 10 yrs) & DRYER (in last 2 yrs) included, LARGE FENCED BACKYARD w/ NEWER TREX DECK (2021) w/ 2 staircases & awning perfect for relaxing or entertaining, massive DETACHED GARAGE w/ electric, one-car garage door w/ opener, work shop area & solid wide steps to expansive 2nd floor for tons of storage, firepit area & paved driveway in front of the house. Other updates include NEWER ROOF (approx. 2019), NEW HVAC (heat & air – approx. 1 yr), updated gas water heater (approx. 7 yrs), in-ground sprinkler system, exterior of house painted (within last 5 yrs) & newer vinyl railings at front steps. Enjoy close proximity to the shopping galore, eateries, parks/dog park, playgrounds, activities/entertainment, places of worship, Pennsauken Country Club, Merchantville Country Club, many nearby walkable downtowns (Merchantville, Haddonfield, Collingswood, Moorestown & more), PATCO & major roads (Rt 130, Rt 30, Rt 90, Rt 70, Rt 73, Rt. 38, Rt 295, NJ Turnpike, PA Turnpike Atlantic City Express Way, etc.) to get to Center City Philly, Joint Base, Shore Points, Atlantic City, Trenton/Princeton & NYC!
Location
State NJ
County Camden
Area Pennsauken Twp (20427)
Zoning RES
Rooms
Basement Full, Interior Access, Partially Finished
Interior
Interior Features Attic, Bathroom - Stall Shower, Bathroom - Tub Shower, Ceiling Fan(s), Combination Dining/Living, Combination Kitchen/Dining, Dining Area, Family Room Off Kitchen, Kitchen - Eat-In, Kitchen - Table Space, Pantry, Upgraded Countertops, Wood Floors
Hot Water Natural Gas
Heating Forced Air
Cooling Central A/C, Ceiling Fan(s)
Flooring Hardwood
Equipment Built-In Microwave, Dishwasher, Disposal, Oven - Self Cleaning, Oven/Range - Gas, Stainless Steel Appliances, Washer, Dryer
Fireplace N
Window Features Bay/Bow
Appliance Built-In Microwave, Dishwasher, Disposal, Oven - Self Cleaning, Oven/Range - Gas, Stainless Steel Appliances, Washer, Dryer
Heat Source Natural Gas
Laundry Basement
Exterior
Exterior Feature Deck(s), Patio(s)
Parking Features Oversized, Additional Storage Area, Garage - Rear Entry, Garage Door Opener
Garage Spaces 2.0
Fence Fully, Rear
Utilities Available Cable TV, Phone
Water Access N
Roof Type Architectural Shingle
Accessibility None
Porch Deck(s), Patio(s)
Total Parking Spaces 2
Garage Y
Building
Lot Description Front Yard, Rear Yard, SideYard(s)
Story 2
Foundation Block
Sewer Public Sewer
Water Public
Architectural Style Colonial
Level or Stories 2
Additional Building Above Grade, Below Grade
New Construction N
Schools
School District Pennsauken Township Public Schools
Others
Senior Community No
Tax ID 27-03025-00002
Ownership Fee Simple
SqFt Source Assessor
Security Features Exterior Cameras
Special Listing Condition Standard
Read Less Info
Want to know what your home might be worth? Contact us for a FREE valuation!

Our team is ready to help you sell your home for the highest possible price ASAP

Bought with Anthony Wilson • Agent06 LLC
"My job is to find and attract mastery-based agents to the office, protect the culture, and make sure everyone is happy! "







