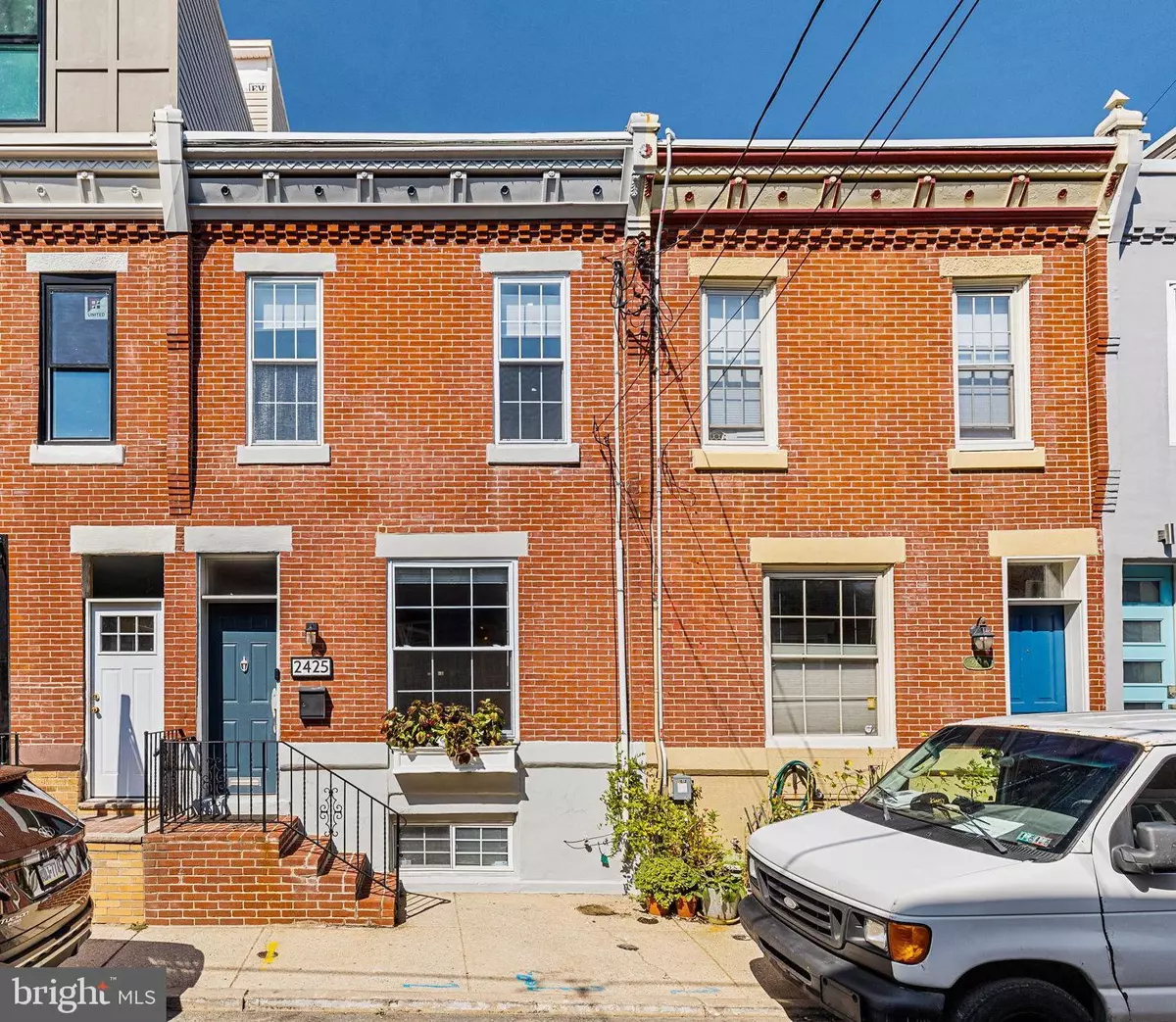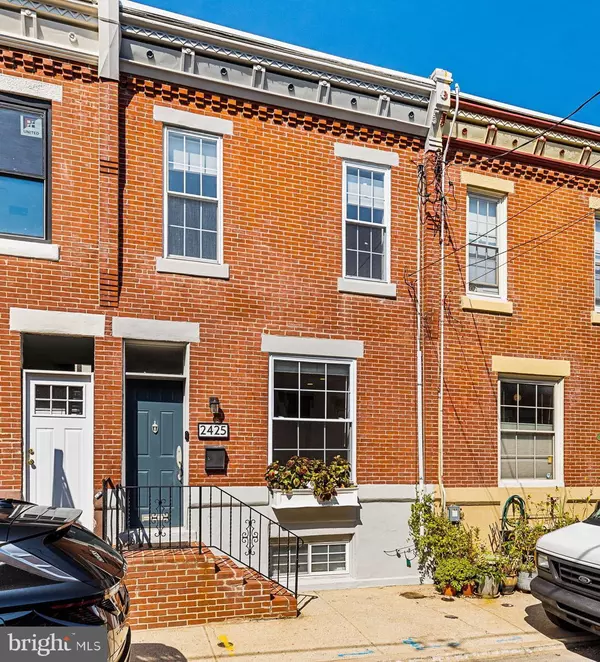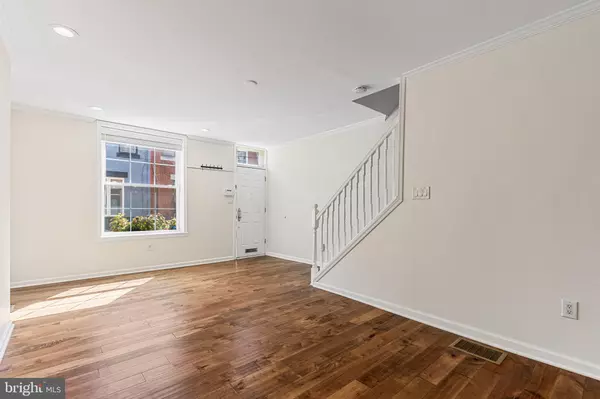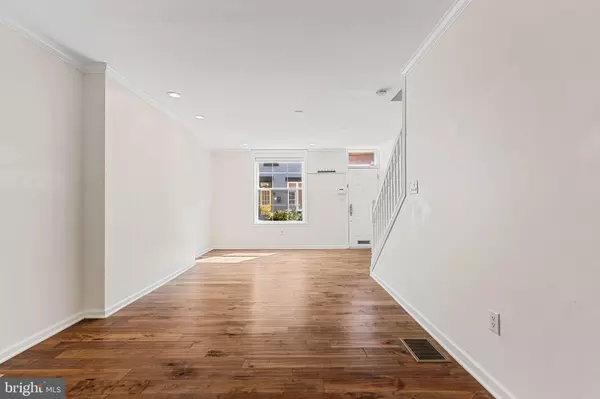$499,000
$519,000
3.9%For more information regarding the value of a property, please contact us for a free consultation.
2 Beds
2 Baths
1,338 SqFt
SOLD DATE : 01/21/2025
Key Details
Sold Price $499,000
Property Type Townhouse
Sub Type Interior Row/Townhouse
Listing Status Sold
Purchase Type For Sale
Square Footage 1,338 sqft
Price per Sqft $372
Subdivision Graduate Hospital
MLS Listing ID PAPH2398858
Sold Date 01/21/25
Style Traditional
Bedrooms 2
Full Baths 1
Half Baths 1
HOA Y/N N
Abv Grd Liv Area 1,338
Originating Board BRIGHT
Year Built 1925
Annual Tax Amount $6,212
Tax Year 2024
Lot Size 991 Sqft
Acres 0.02
Lot Dimensions 15.00 x 66.00
Property Description
Welcome to your new sanctuary in the vibrant neighborhood of Graduate Hospital, a home filled with natural light and a block full of warm neighbors. This meticulously maintained home features beautiful wood floors throughout and the open floor plan seamlessly connects the living space to a designated dining area and a stylish breakfast bar, perfect for entertaining. The stunning updated kitchen boasts granite countertops and ample storage, making meal prep a joy. Enjoy the convenience of a first-floor half bathroom and a main floor laundry room—no more trips to the basement to do laundry. Dog lovers will appreciate the doggie door leading to the lovely backyard, ideal for your furry friends in this dog-friendly neighborhood. Upstairs, you'll find two spacious, light-filled bedrooms and a versatile bonus room that can serve as a second living room, home office, or playroom. A full bath on this level adds to the functionality of the space. You'll also love the sense of community here, with involved neighbors who take pride in the area and often organize events and gatherings. Located just minutes from Pennsylvania Hospital, Children's Hospital of Philadelphia, the University of Pennsylvania, and Drexel University, this home offers both comfort and convenience. Move-in ready and waiting for you—don't miss out on this gem!
Location
State PA
County Philadelphia
Area 19146 (19146)
Zoning RSA5
Rooms
Basement Partially Finished
Interior
Interior Features Dining Area, Wood Floors, Floor Plan - Open
Hot Water Natural Gas
Heating Central
Cooling Central A/C
Flooring Wood
Equipment Dishwasher, Dryer, Oven/Range - Gas, Washer
Fireplace N
Appliance Dishwasher, Dryer, Oven/Range - Gas, Washer
Heat Source None
Exterior
Water Access N
Accessibility None
Garage N
Building
Story 2
Foundation Stone
Sewer Public Sewer
Water Public
Architectural Style Traditional
Level or Stories 2
Additional Building Above Grade, Below Grade
New Construction N
Schools
School District The School District Of Philadelphia
Others
Senior Community No
Tax ID 302247000
Ownership Fee Simple
SqFt Source Assessor
Special Listing Condition Standard
Read Less Info
Want to know what your home might be worth? Contact us for a FREE valuation!

Our team is ready to help you sell your home for the highest possible price ASAP

Bought with Robin R. Gordon • BHHS Fox & Roach-Haverford
"My job is to find and attract mastery-based agents to the office, protect the culture, and make sure everyone is happy! "







