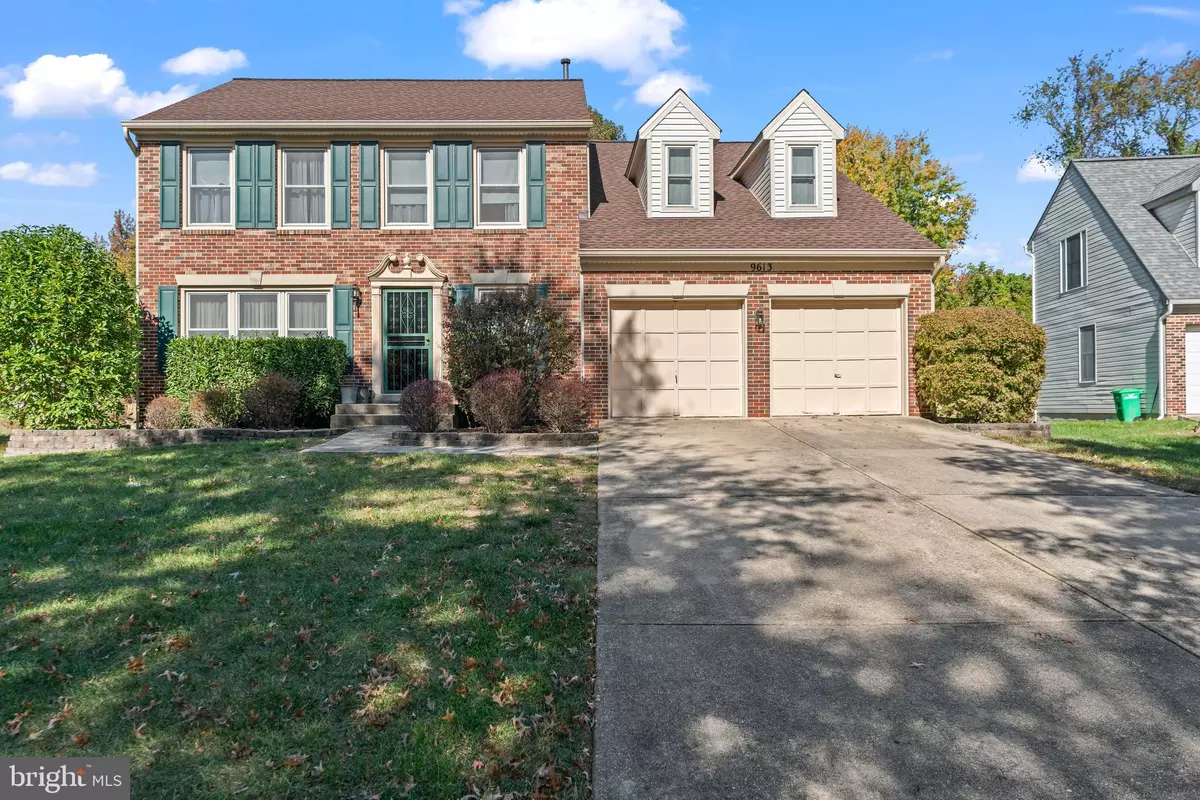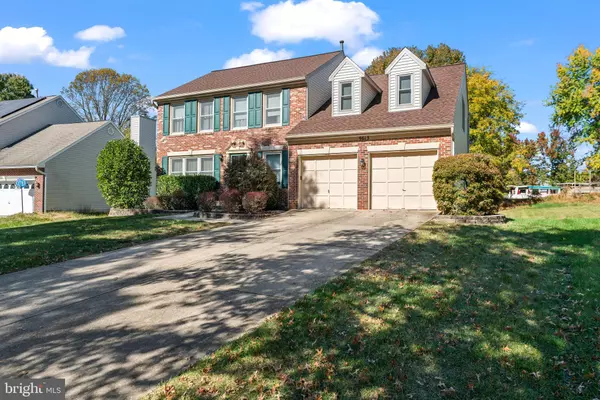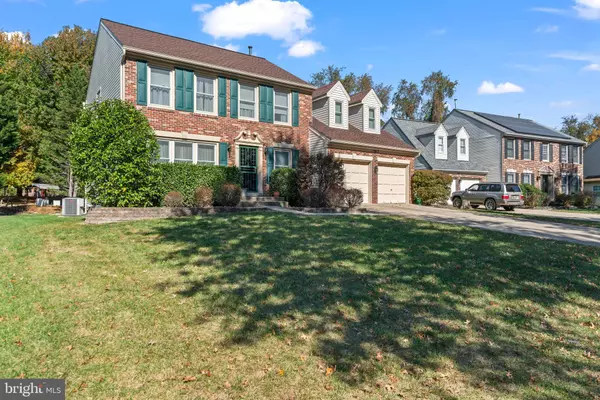$665,000
$675,000
1.5%For more information regarding the value of a property, please contact us for a free consultation.
5 Beds
4 Baths
2,572 SqFt
SOLD DATE : 01/16/2025
Key Details
Sold Price $665,000
Property Type Single Family Home
Sub Type Detached
Listing Status Sold
Purchase Type For Sale
Square Footage 2,572 sqft
Price per Sqft $258
Subdivision Vista Estates West
MLS Listing ID MDPG2128356
Sold Date 01/16/25
Style Colonial
Bedrooms 5
Full Baths 3
Half Baths 1
HOA Fees $25/qua
HOA Y/N Y
Abv Grd Liv Area 2,572
Originating Board BRIGHT
Year Built 1993
Annual Tax Amount $6,637
Tax Year 2024
Lot Size 0.301 Acres
Acres 0.3
Property Description
Open house Cancelled!
Run, Don't Walk to this one. This home is pretty much new. New Roof (2 yr), New Siding; New Insulation; (ATTIC) New Gutters (8 months) New Windows (1 year) New water main line (2 year) New HVAC (5 year). All you have to do is just move in. ALL WARRANTIES ARE TRANSFERABLE to the new owners.
Welcome to 9613 Bald Hill Rd, a beautifully updated 5-bedroom, 3.5-bath traditional colonial home in the heart of Bowie, MD. This spacious residence features modern upgrades throughout, including brand-new granite countertops in the kitchen, a new roof, new siding, new gutters, a new water main line, new HVAC system, and new energy-efficient windows—ensuring a worry-free lifestyle for years to come.
The main level boasts a welcoming layout, perfect for entertaining or relaxing with family. Upstairs, you'll find a large primary bedroom suite with plenty of closet space and an en-suite bath. Additional bedrooms are generously sized, providing ample space for everyone. The 5th bedroom is located in the basement. Bonus room in the basement could be transformed to a movie theatre room or your liking. Large backyard with a deck. Original homeowner
Situated on a serene lot, this home combines classic colonial charm with modern conveniences.
Location
State MD
County Prince Georges
Zoning RR
Rooms
Basement Fully Finished, Walkout Level
Interior
Hot Water Natural Gas
Heating Central
Cooling Central A/C
Fireplaces Number 1
Fireplace Y
Heat Source Electric
Exterior
Parking Features Garage - Front Entry, Garage Door Opener
Garage Spaces 2.0
Water Access N
Accessibility None
Attached Garage 2
Total Parking Spaces 2
Garage Y
Building
Story 3
Foundation Slab
Sewer Public Sewer
Water Public
Architectural Style Colonial
Level or Stories 3
Additional Building Above Grade, Below Grade
New Construction N
Schools
School District Prince George'S County Public Schools
Others
Senior Community No
Tax ID 17131393156
Ownership Fee Simple
SqFt Source Assessor
Special Listing Condition Standard
Read Less Info
Want to know what your home might be worth? Contact us for a FREE valuation!

Our team is ready to help you sell your home for the highest possible price ASAP

Bought with Vah O Coulibaly • HomeSmart
"My job is to find and attract mastery-based agents to the office, protect the culture, and make sure everyone is happy! "







