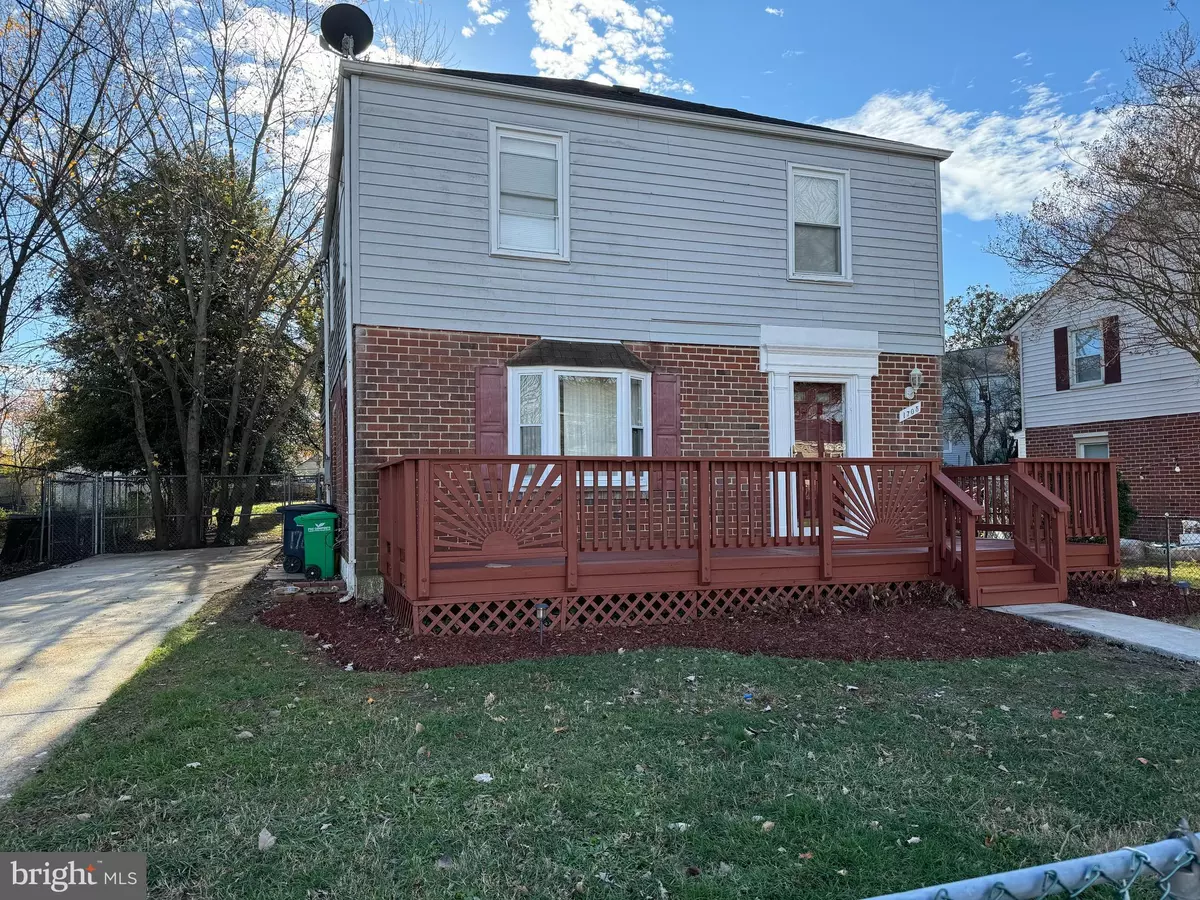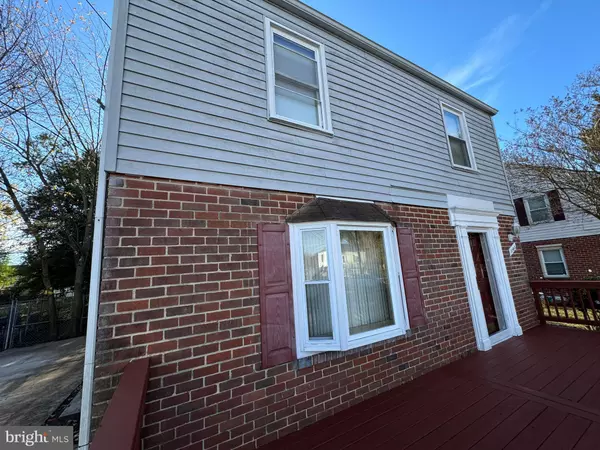$400,000
$399,500
0.1%For more information regarding the value of a property, please contact us for a free consultation.
4 Beds
1 Bath
1,500 SqFt
SOLD DATE : 01/21/2025
Key Details
Sold Price $400,000
Property Type Single Family Home
Sub Type Detached
Listing Status Sold
Purchase Type For Sale
Square Footage 1,500 sqft
Price per Sqft $266
Subdivision Parklawn
MLS Listing ID MDPG2126414
Sold Date 01/21/25
Style Colonial
Bedrooms 4
Full Baths 1
HOA Y/N N
Abv Grd Liv Area 1,500
Originating Board BRIGHT
Year Built 1952
Annual Tax Amount $4,977
Tax Year 2024
Lot Size 8,232 Sqft
Acres 0.19
Property Description
LOCATION! LOCATION! LOCATION! WOW!
4 BEDROOMS 1 FULL BATHROOM, INSIDE FRESHLY PAINTED, HARDWOOD FLOORING SANDED, FRESHLY STAINED AND CLEAR COATED, REMODELED FULL BATHROOM, LARGE LOT WITH FULLY FENCED IN FRONT AND BACK YARDS, IN SOUGHT AFTER AREA OF PARKLAWN.
LARGE FRONT PORCH DECK 24' X 8' AND A LARGE BACKYARD DECK 24' X 16'.
CLOSE TO SHOPPING, RESTURANTS. BUS ROUTE, METRO STATION, PG MALL, AND LANGLY PARK SHOPPING AREAS.
SELLER PREFERS BRENNAN TITLE COMPANY FOR CLOSING! ALL TITLE SEARCH COMPLETED; ALL LIENS FOUND, CLEAR TITLE FOR FAST CLOSING!
A MUST SEE! IT WON'T LAST LONG!
Location
State MD
County Prince Georges
Zoning RSF65
Rooms
Other Rooms Living Room, Dining Room, Bedroom 2, Bedroom 3, Bedroom 4, Kitchen, Bedroom 1, Utility Room, Bathroom 1
Main Level Bedrooms 1
Interior
Interior Features Bathroom - Tub Shower, Ceiling Fan(s), Entry Level Bedroom, Formal/Separate Dining Room, Floor Plan - Traditional, Pantry, Sound System
Hot Water Natural Gas
Heating Forced Air
Cooling Central A/C
Flooring Hardwood, Luxury Vinyl Plank, Vinyl
Equipment Disposal, Dryer, Dryer - Gas, Exhaust Fan, Microwave, Oven/Range - Gas, Range Hood, Refrigerator, Stove, Washer
Fireplace N
Appliance Disposal, Dryer, Dryer - Gas, Exhaust Fan, Microwave, Oven/Range - Gas, Range Hood, Refrigerator, Stove, Washer
Heat Source Natural Gas
Laundry Main Floor
Exterior
Exterior Feature Deck(s)
Garage Spaces 3.0
Fence Chain Link, Fully, Rear
Water Access N
Roof Type Asphalt
Accessibility None
Porch Deck(s)
Total Parking Spaces 3
Garage N
Building
Lot Description Front Yard, Landscaping, Rear Yard
Story 2
Foundation Crawl Space
Sewer Public Sewer
Water Public
Architectural Style Colonial
Level or Stories 2
Additional Building Above Grade, Below Grade
New Construction N
Schools
Elementary Schools Call School Board
Middle Schools Call School Board
High Schools Call School Board
School District Prince George'S County Public Schools
Others
Pets Allowed Y
Senior Community No
Tax ID 17171854793
Ownership Fee Simple
SqFt Source Assessor
Security Features Electric Alarm
Acceptable Financing Cash, Conventional, FHA, VA
Horse Property N
Listing Terms Cash, Conventional, FHA, VA
Financing Cash,Conventional,FHA,VA
Special Listing Condition Standard
Pets Allowed Breed Restrictions
Read Less Info
Want to know what your home might be worth? Contact us for a FREE valuation!

Our team is ready to help you sell your home for the highest possible price ASAP

Bought with Michael Steven Mejia • Compass
"My job is to find and attract mastery-based agents to the office, protect the culture, and make sure everyone is happy! "







