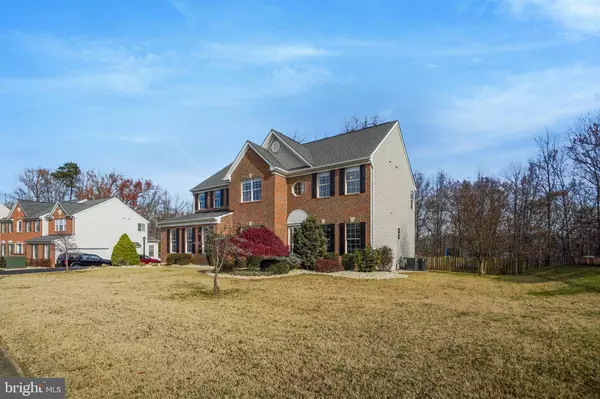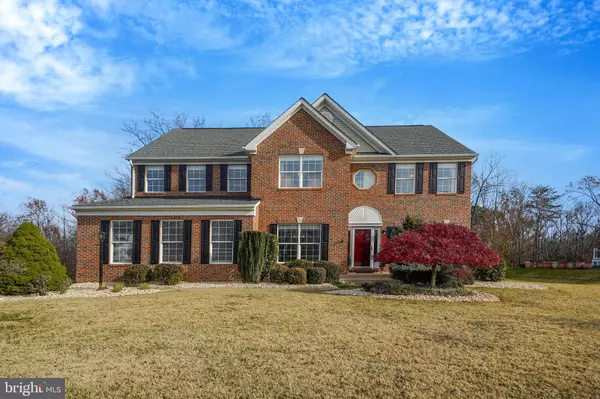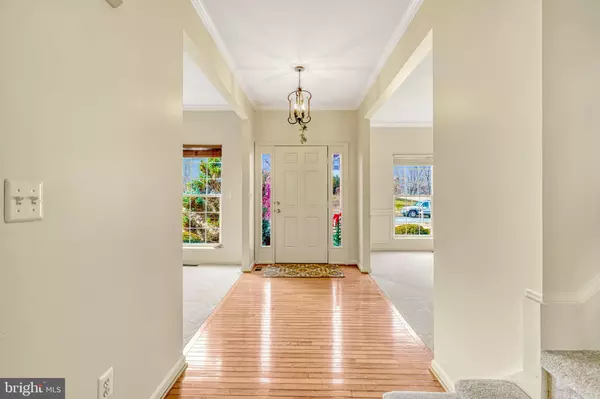$740,000
$732,500
1.0%For more information regarding the value of a property, please contact us for a free consultation.
4 Beds
3 Baths
3,713 SqFt
SOLD DATE : 01/17/2025
Key Details
Sold Price $740,000
Property Type Single Family Home
Sub Type Detached
Listing Status Sold
Purchase Type For Sale
Square Footage 3,713 sqft
Price per Sqft $199
Subdivision Swans Creek
MLS Listing ID VAPW2083638
Sold Date 01/17/25
Style Colonial
Bedrooms 4
Full Baths 2
Half Baths 1
HOA Fees $115/mo
HOA Y/N Y
Abv Grd Liv Area 2,837
Originating Board BRIGHT
Year Built 2001
Annual Tax Amount $6,288
Tax Year 2024
Lot Size 0.880 Acres
Acres 0.88
Property Description
Discover this stunning 4-bedroom, 2.5-bath home that perfectly blends comfort and convenience in a sought-after neighborhood. Step into a welcoming living room featuring soaring ceilings and a cozy fireplace, perfect for relaxing evenings. The kitchen is a chef's delight, boasting stainless steel appliances, granite countertops, and a center island ideal for meal prep or casual dining. Be sure to notice the convenient office and powder room on the main level. Perfect for work from home days!
The spacious primary bedroom is your private retreat, complete with a luxurious ensuite bath featuring a dual vanity and large soaking tub. Three additional bedrooms upstairs boast tons of natural light and spacious closets. Be sure to notice the water views from the front side of the home!
The finished basement provides an expansive area for entertainment, a separate home gym, and tons of extra storage space.
Step outside to a trex deck and fully fenced backyard, perfect for hosting gatherings or enjoying outdoor activities. The property backs to serene trees, offering privacy and a peaceful setting.
This home is located near Porter Traditional School (elementary and middle) and Saint John Paul the Great Catholic High School.
This home is ready to make new memories. Don't miss out—schedule your showing today!
Location
State VA
County Prince William
Zoning R2
Rooms
Other Rooms Living Room, Dining Room, Primary Bedroom, Bedroom 2, Bedroom 3, Bedroom 4, Kitchen, Game Room, Family Room, Library, Foyer
Basement Other
Interior
Interior Features Dining Area, Combination Kitchen/Living, Kitchen - Island, Breakfast Area, Kitchen - Eat-In, Kitchen - Gourmet, Family Room Off Kitchen, Primary Bath(s), Chair Railings, Upgraded Countertops, Window Treatments, Solar Tube(s), Wet/Dry Bar, Wood Floors, Floor Plan - Open
Hot Water Natural Gas
Heating Forced Air
Cooling Central A/C
Fireplaces Number 1
Fireplaces Type Fireplace - Glass Doors, Mantel(s)
Equipment Washer/Dryer Hookups Only, Dishwasher, Disposal, Dryer, Washer, Refrigerator, Icemaker, Stove, Trash Compactor
Fireplace Y
Appliance Washer/Dryer Hookups Only, Dishwasher, Disposal, Dryer, Washer, Refrigerator, Icemaker, Stove, Trash Compactor
Heat Source Natural Gas
Exterior
Parking Features Garage - Side Entry
Garage Spaces 4.0
Amenities Available Common Grounds, Pool - Outdoor, Tot Lots/Playground
Water Access N
Accessibility None
Attached Garage 2
Total Parking Spaces 4
Garage Y
Building
Story 3
Foundation Concrete Perimeter
Sewer Public Sewer
Water Public
Architectural Style Colonial
Level or Stories 3
Additional Building Above Grade, Below Grade
New Construction N
Schools
School District Prince William County Public Schools
Others
Senior Community No
Tax ID 8288-59-4650
Ownership Fee Simple
SqFt Source Assessor
Special Listing Condition Standard
Read Less Info
Want to know what your home might be worth? Contact us for a FREE valuation!

Our team is ready to help you sell your home for the highest possible price ASAP

Bought with Lledon Stokes • TTR Sotheby's International Realty
"My job is to find and attract mastery-based agents to the office, protect the culture, and make sure everyone is happy! "







