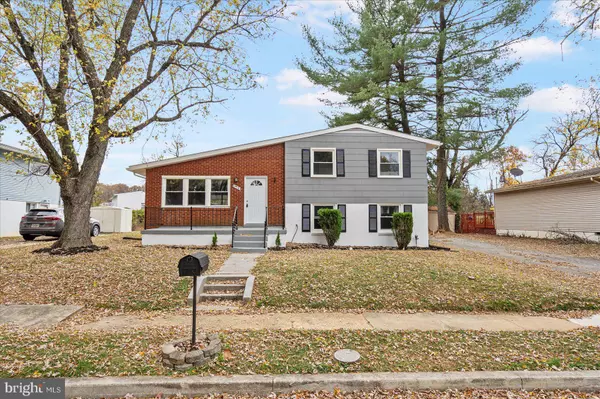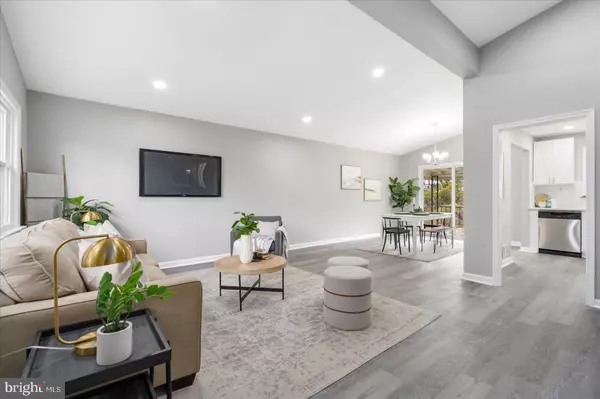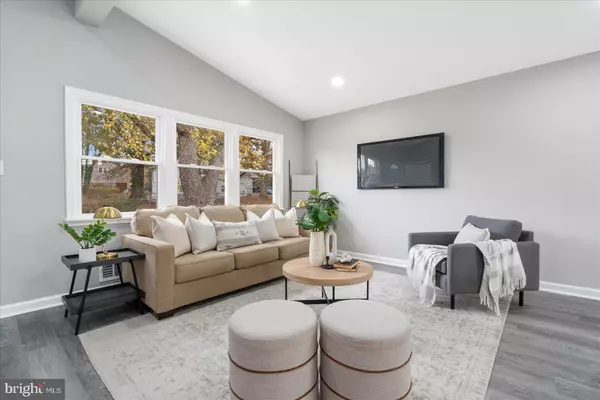$355,000
$349,900
1.5%For more information regarding the value of a property, please contact us for a free consultation.
3 Beds
2 Baths
1,750 SqFt
SOLD DATE : 01/17/2025
Key Details
Sold Price $355,000
Property Type Single Family Home
Sub Type Detached
Listing Status Sold
Purchase Type For Sale
Square Footage 1,750 sqft
Price per Sqft $202
Subdivision Gwynnvale
MLS Listing ID MDBC2112056
Sold Date 01/17/25
Style Split Level
Bedrooms 3
Full Baths 2
HOA Y/N N
Abv Grd Liv Area 1,750
Originating Board BRIGHT
Year Built 1958
Annual Tax Amount $2,922
Tax Year 2024
Lot Size 6,486 Sqft
Acres 0.15
Lot Dimensions 1.00 x
Property Description
Welcome Home! Updated single family home in Baltimore County in sought after Pikesville! Boasting an array of sleek finishes, this 3-bedroom 2-bathroom Split Level has the space you need to create the life you desire! Walk into your living room, dining room and open gourmet kitchen with new cabinets, quartz countertops and stainless steel appliances. Upstairs enjoy three large bedrooms and a fully renovated hallway bathroom. Downstairs experience a large finished basement with a living room and renovated bathroom. Off street parking and a nice sized backyard that is perfect for entertaining. This tranquil home is nestled in a quiet and exclusive community. Schedule your showing before this one is gone!
Location
State MD
County Baltimore
Zoning R
Rooms
Basement Fully Finished
Interior
Hot Water Electric
Heating Heat Pump(s)
Cooling Central A/C
Equipment Stainless Steel Appliances
Fireplace N
Appliance Stainless Steel Appliances
Heat Source Electric
Laundry Hookup
Exterior
Water Access N
Accessibility None
Garage N
Building
Story 3
Foundation Concrete Perimeter
Sewer Public Sewer
Water Public
Architectural Style Split Level
Level or Stories 3
Additional Building Above Grade, Below Grade
New Construction N
Schools
School District Baltimore County Public Schools
Others
Senior Community No
Tax ID 04030311018680
Ownership Fee Simple
SqFt Source Assessor
Special Listing Condition Standard
Read Less Info
Want to know what your home might be worth? Contact us for a FREE valuation!

Our team is ready to help you sell your home for the highest possible price ASAP

Bought with David L Kelly Jr. • RE/MAX Solutions
"My job is to find and attract mastery-based agents to the office, protect the culture, and make sure everyone is happy! "







