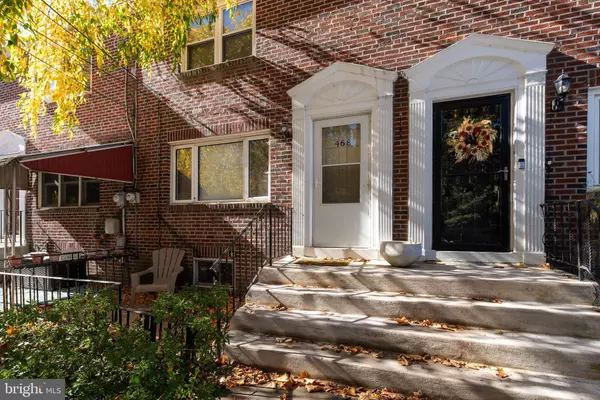$320,000
$339,900
5.9%For more information regarding the value of a property, please contact us for a free consultation.
3 Beds
1 Bath
1,152 SqFt
SOLD DATE : 01/17/2025
Key Details
Sold Price $320,000
Property Type Townhouse
Sub Type Interior Row/Townhouse
Listing Status Sold
Purchase Type For Sale
Square Footage 1,152 sqft
Price per Sqft $277
Subdivision Cooper River Park
MLS Listing ID NJCD2078476
Sold Date 01/17/25
Style Colonial
Bedrooms 3
Full Baths 1
HOA Y/N N
Abv Grd Liv Area 1,152
Originating Board BRIGHT
Year Built 1948
Annual Tax Amount $6,322
Tax Year 2024
Lot Size 1,512 Sqft
Acres 0.03
Lot Dimensions 18.00 x 84.00
Property Description
Imagine being able to see Cooper River from your yard! Low Property Taxes are $6,300 year ! This home is perfect for those who love the outdoor and a vibrant neighborhood setting! Furniture Included if desired! Downtown Collingswood is walkable. The Shops, Restaurants, Holiday House Tours, Farm Markets, Porch Fest to name a few of the community events this town has to offer! The home has a large open floor plan! Original Oak flooring throughout! This Charming home has character with out sacrificing modern needs! The Garage is spacious and offers off street parking for 2 cars!
Price REDUCED! Plus a walk out basement!
This home is a MUST SEE
Location
State NJ
County Camden
Area Collingswood Boro (20412)
Zoning RES
Rooms
Other Rooms Kitchen, Family Room, Basement, Workshop
Basement Garage Access, Outside Entrance, Poured Concrete, Rear Entrance, Unfinished
Interior
Interior Features Bathroom - Tub Shower, Ceiling Fan(s), Combination Dining/Living, Dining Area, Floor Plan - Traditional, Skylight(s), Window Treatments, Wood Floors
Hot Water Natural Gas
Cooling Central A/C
Flooring Hardwood, Ceramic Tile
Equipment Refrigerator, Stove, Washer, Dryer - Gas, Dishwasher
Fireplace N
Window Features Skylights
Appliance Refrigerator, Stove, Washer, Dryer - Gas, Dishwasher
Heat Source Oil
Laundry Basement
Exterior
Parking Features Additional Storage Area, Basement Garage, Garage - Rear Entry
Garage Spaces 2.0
Water Access N
View River, Street
Roof Type Architectural Shingle
Accessibility None
Attached Garage 1
Total Parking Spaces 2
Garage Y
Building
Lot Description Front Yard
Story 3
Foundation Permanent, Block
Sewer No Septic System
Water Public
Architectural Style Colonial
Level or Stories 3
Additional Building Above Grade, Below Grade
Structure Type Dry Wall
New Construction N
Schools
School District Collingswood Public Schools
Others
Pets Allowed Y
Senior Community No
Tax ID 12-00043-00001 04
Ownership Fee Simple
SqFt Source Assessor
Acceptable Financing FHA, Conventional, Cash
Horse Property N
Listing Terms FHA, Conventional, Cash
Financing FHA,Conventional,Cash
Special Listing Condition Standard
Pets Allowed No Pet Restrictions
Read Less Info
Want to know what your home might be worth? Contact us for a FREE valuation!

Our team is ready to help you sell your home for the highest possible price ASAP

Bought with Eugene G Haag • Elzey E G & Son
"My job is to find and attract mastery-based agents to the office, protect the culture, and make sure everyone is happy! "







