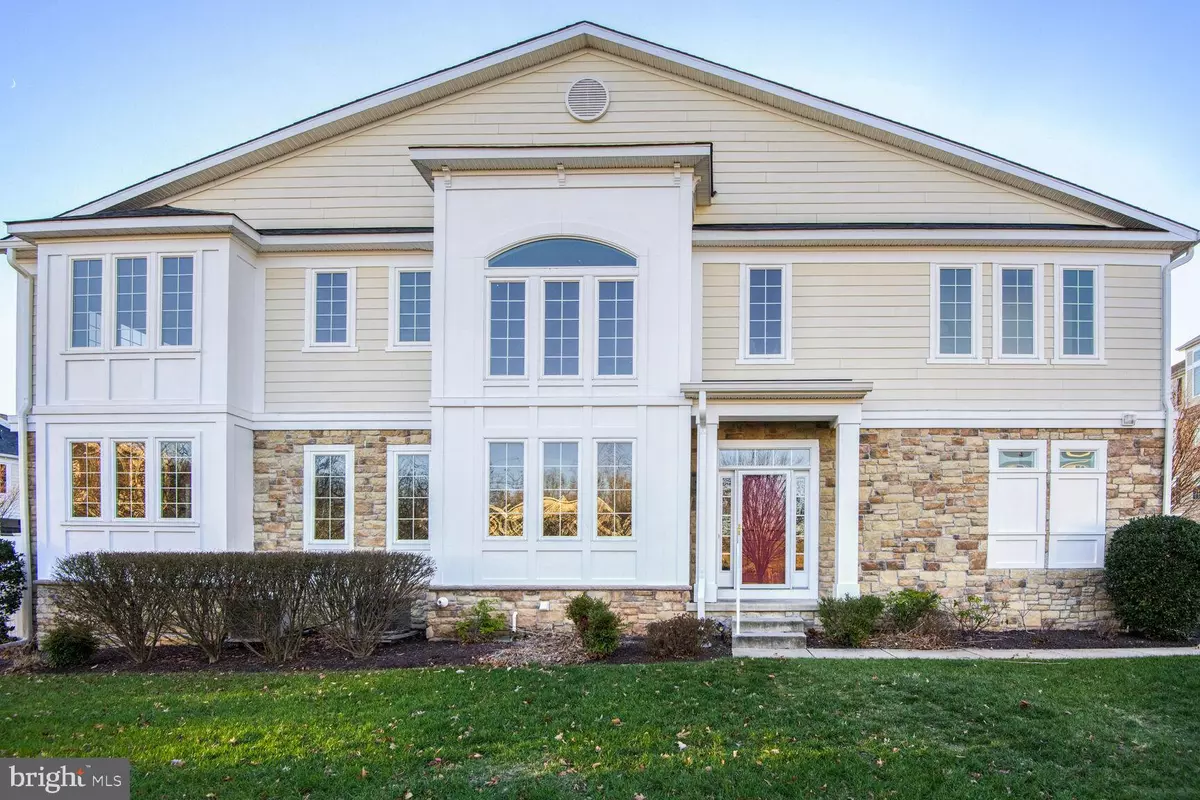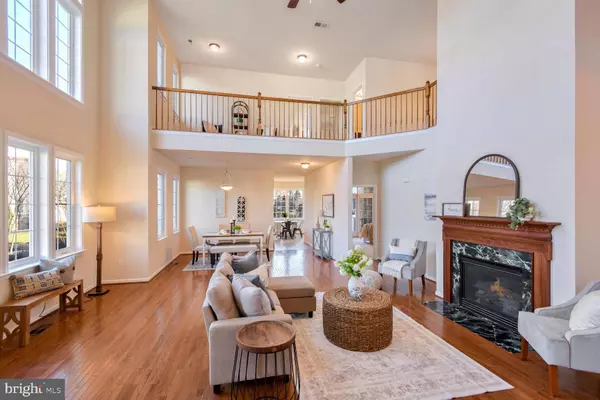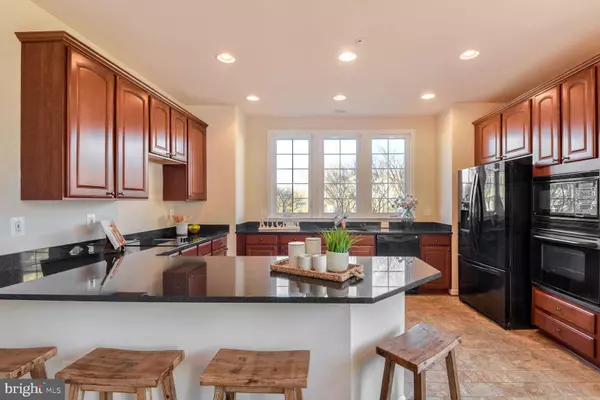$750,000
$700,000
7.1%For more information regarding the value of a property, please contact us for a free consultation.
4 Beds
5 Baths
5,395 SqFt
SOLD DATE : 01/16/2025
Key Details
Sold Price $750,000
Property Type Condo
Sub Type Condo/Co-op
Listing Status Sold
Purchase Type For Sale
Square Footage 5,395 sqft
Price per Sqft $139
Subdivision Snowden Overlook
MLS Listing ID MDHW2047392
Sold Date 01/16/25
Style Contemporary
Bedrooms 4
Full Baths 4
Half Baths 1
Condo Fees $355/mo
HOA Fees $155/ann
HOA Y/N Y
Abv Grd Liv Area 3,765
Originating Board BRIGHT
Year Built 2007
Annual Tax Amount $8,943
Tax Year 2024
Property Description
Beautiful 4 bed/4.5 bath 55+ villa located in Snowden Overlook Community. This fantastic unit features new carpet and paint throughout. Main level offers primary bedroom with walk-in closet and primary bath with dual vanities and walk in shower, living room with hardwood floors, gas fireplace and 16 foot ceilings, dining room, kitchen with breakfast area and granite countertops, laundry room and guest bath. Upper level includes a second primary bedroom with private bath and 2 more bedrooms with additional full bath along with large loft/sitting area overlooking the main level. Basement is completely finished with family room, separate den/office /bedroom space, full bath and unfinished storage space. This villa also includes a 2 car attached garage. Neighborhood amenities include community room, outdoor pool, pickle ball court and gym. Condo and recreation fees in listing are monthly.
Location
State MD
County Howard
Zoning NT
Rooms
Basement Improved, Heated, Interior Access, Outside Entrance, Fully Finished
Main Level Bedrooms 1
Interior
Interior Features Bathroom - Stall Shower, Bathroom - Tub Shower, Bathroom - Walk-In Shower, Breakfast Area, Ceiling Fan(s), Dining Area, Kitchen - Eat-In, Recessed Lighting, Sprinkler System, Upgraded Countertops, Walk-in Closet(s), Wood Floors, Entry Level Bedroom
Hot Water Natural Gas
Cooling Central A/C
Flooring Hardwood, Carpet
Equipment Built-In Microwave, Cooktop, Disposal, Dishwasher, Dryer, Exhaust Fan, Oven - Wall, Refrigerator, Washer
Fireplace N
Appliance Built-In Microwave, Cooktop, Disposal, Dishwasher, Dryer, Exhaust Fan, Oven - Wall, Refrigerator, Washer
Heat Source Natural Gas
Exterior
Parking Features Garage - Front Entry
Garage Spaces 4.0
Amenities Available Community Center, Common Grounds, Exercise Room, Pool - Outdoor
Water Access N
Roof Type Asphalt,Shingle
Accessibility 2+ Access Exits
Attached Garage 2
Total Parking Spaces 4
Garage Y
Building
Story 3
Foundation Block
Sewer Public Sewer
Water Public
Architectural Style Contemporary
Level or Stories 3
Additional Building Above Grade, Below Grade
New Construction N
Schools
Elementary Schools Jeffers Hill
Middle Schools Mayfield Woods
High Schools Long Reach
School District Howard County Public School System
Others
Pets Allowed Y
HOA Fee Include Common Area Maintenance,Lawn Care Front,Lawn Care Rear,Management,Pool(s),Recreation Facility,Snow Removal
Senior Community Yes
Age Restriction 55
Tax ID 1416218375
Ownership Condominium
Acceptable Financing Cash, Conventional, FHA, VA
Horse Property N
Listing Terms Cash, Conventional, FHA, VA
Financing Cash,Conventional,FHA,VA
Special Listing Condition Standard
Pets Allowed No Pet Restrictions
Read Less Info
Want to know what your home might be worth? Contact us for a FREE valuation!

Our team is ready to help you sell your home for the highest possible price ASAP

Bought with Asha Goel • Long & Foster Real Estate, Inc.
"My job is to find and attract mastery-based agents to the office, protect the culture, and make sure everyone is happy! "







