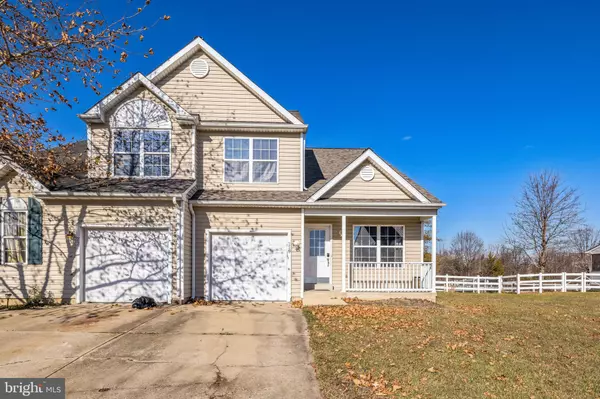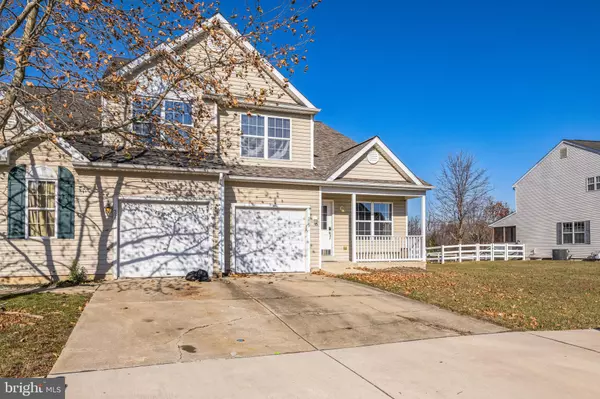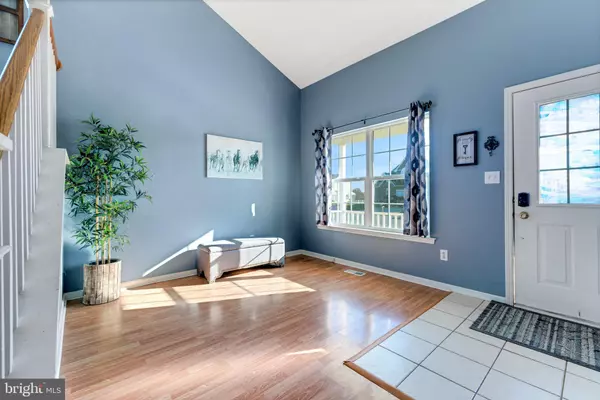$331,000
$329,900
0.3%For more information regarding the value of a property, please contact us for a free consultation.
3 Beds
3 Baths
1,850 SqFt
SOLD DATE : 01/10/2025
Key Details
Sold Price $331,000
Property Type Single Family Home
Sub Type Twin/Semi-Detached
Listing Status Sold
Purchase Type For Sale
Square Footage 1,850 sqft
Price per Sqft $178
Subdivision Avonbridge
MLS Listing ID DENC2072466
Sold Date 01/10/25
Style Traditional
Bedrooms 3
Full Baths 2
Half Baths 1
HOA Fees $36/qua
HOA Y/N Y
Abv Grd Liv Area 1,850
Originating Board BRIGHT
Year Built 2007
Annual Tax Amount $2,976
Tax Year 2022
Lot Size 6,970 Sqft
Acres 0.16
Lot Dimensions 0.00 x 0.00
Property Description
This 3 bedroom 2 1/2 Bath twin is located in Avonbridge the Odessa National Golf course community. The open front porch leads you into the formal living room with vaulted ceiling and a turned staircase to the second level. Beyond the living room the home opens to the spacious family room/kitchen/dining room combination. The kitchen includes all appliances, wooden cabinets and a breakfast bar. A cozy gas fireplace is situated in the corner of the large family room with slider to the backyard patio and screened in porch. Upstairs there are 3 generously sized bedrooms including a main bedroom suite with private bath and a soaking tub. The laundry is also on the second level with washer and dryer included. This home also has a 1 car garage and full unfinished basement. The mandatory social membership for Odessa National includes membership at the community pool, 4 rounds of golf and discounts at the clubhouse grill.
Location
State DE
County New Castle
Area South Of The Canal (30907)
Zoning S
Rooms
Basement Full
Interior
Hot Water Natural Gas
Heating Forced Air
Cooling Central A/C
Fireplaces Number 1
Fireplace Y
Heat Source Natural Gas
Exterior
Parking Features Garage - Front Entry
Garage Spaces 1.0
Water Access N
Accessibility None
Attached Garage 1
Total Parking Spaces 1
Garage Y
Building
Story 2
Foundation Concrete Perimeter
Sewer Public Sewer
Water Public
Architectural Style Traditional
Level or Stories 2
Additional Building Above Grade, Below Grade
New Construction N
Schools
School District Appoquinimink
Others
Senior Community No
Tax ID 14-013.13-028
Ownership Fee Simple
SqFt Source Assessor
Special Listing Condition Standard
Read Less Info
Want to know what your home might be worth? Contact us for a FREE valuation!

Our team is ready to help you sell your home for the highest possible price ASAP

Bought with Junie Seward • RE/MAX Associates - Newark
"My job is to find and attract mastery-based agents to the office, protect the culture, and make sure everyone is happy! "







