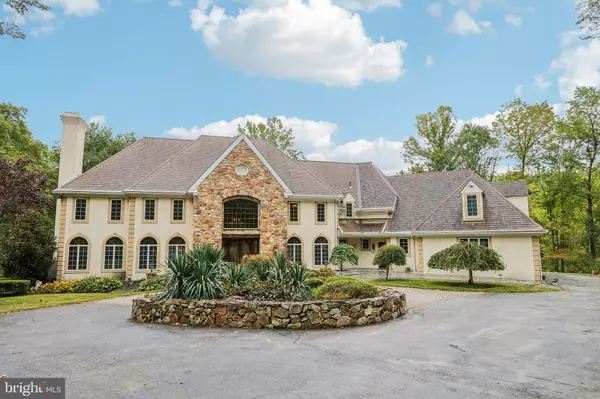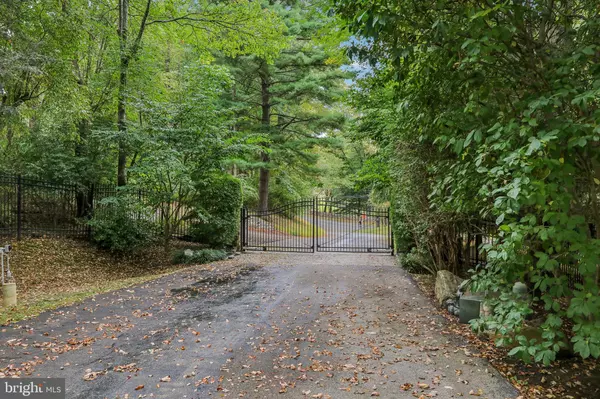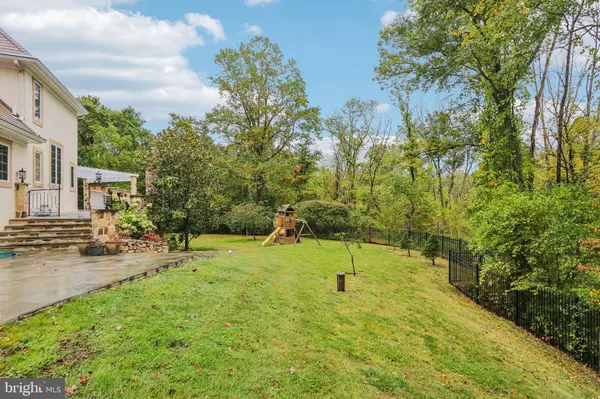$1,950,000
$2,100,000
7.1%For more information regarding the value of a property, please contact us for a free consultation.
5 Beds
7 Baths
9,930 SqFt
SOLD DATE : 01/10/2025
Key Details
Sold Price $1,950,000
Property Type Single Family Home
Sub Type Detached
Listing Status Sold
Purchase Type For Sale
Square Footage 9,930 sqft
Price per Sqft $196
Subdivision Radnor Hunt
MLS Listing ID PACT2074582
Sold Date 01/10/25
Style Traditional
Bedrooms 5
Full Baths 6
Half Baths 1
HOA Y/N N
Abv Grd Liv Area 7,130
Originating Board BRIGHT
Year Built 1997
Annual Tax Amount $20,420
Tax Year 2024
Lot Size 5.100 Acres
Acres 5.1
Lot Dimensions 0.00 x 0.00
Property Description
Welcome home to 6007 Goshen Rd- a custom built, beautiful property on a 5+ acre lot in the heart of Radnor Hunt and top rated Great Valley School District. This 5 bedroom, 6.1 bathroom home exudes elegance from the second you enter through the gated driveway. Offering hardwood flooring throughout the first and second levels; 10 ft ceilings on the first floor; a grand foyer with marble flooring imported from Greece; an expansive formal living room with gas fireplace and walls of windows for natural sunlight; and a formal dining room with swinging door to a butler's pantry offering tons of counter and cabinet space and an additional fridge. Off of these areas is a gourmet kitchen with commercial grade appliances and island seating; a breakfast area for casual dining; a family room with floor to ceiling stone fireplace and built-in entertainment center; sitting area with built-in bar; and a formal office with a built-in bookcase wall. This floor is completed with 2 powder rooms and a mudroom area with back staircase. The second floor offers a magnificent primary suite with sitting area with gas fireplace, huge walk-in closet with organizational system, and a luxurious bathroom with dual vanities, stall shower, and soaking tub. Two of the bedrooms are ensuite offering private bathrooms while other two share a bathroom- all 4 bedrooms have walk-in closets. The lower walk-out level is also finished and offers tons of extra living space in addition to a built-in porch with hot tub for year round usage and a bonus room that could be used as a bedroom since there is a closet and attached bathroom. All of this plus a 3 car attached garage; flat rear yard that is completely private; and an unbelievable outdoor living space with a flagstone deck off the entire back of the house and a flagstone patio underneath with slow cooker grill. This property is in a fantastic location- close to all major roadways for an easy commute to Philadelphia, Wilmington, and NYC; minutes to Malvern Borough, downtown Wayne, and the dining of Ellis Preserve; and central to come of the best private schools in the country- Episcopal Academy, Malvern Prep, the Agnes Irwin School, and the Haverford School. Call today to see this magnificent property; it truly is one-of-a-kind!
Location
State PA
County Chester
Area Willistown Twp (10354)
Zoning RESIDENTIAL
Rooms
Basement Daylight, Full, Fully Finished
Interior
Interior Features Additional Stairway, Attic, Bathroom - Soaking Tub, Bathroom - Stall Shower, Bathroom - Tub Shower, Bathroom - Walk-In Shower, Breakfast Area, Built-Ins, Butlers Pantry, Cedar Closet(s), Central Vacuum, Crown Moldings, Family Room Off Kitchen, Floor Plan - Open, Floor Plan - Traditional, Formal/Separate Dining Room, Kitchen - Gourmet, Kitchen - Island, Kitchen - Table Space, Pantry, Primary Bath(s), Recessed Lighting, Sound System, Upgraded Countertops, Wainscotting, Walk-in Closet(s), Water Treat System, WhirlPool/HotTub, Wood Floors
Hot Water Propane
Cooling Central A/C
Flooring Ceramic Tile, Hardwood, Marble
Fireplaces Number 3
Fireplaces Type Wood, Stone, Mantel(s), Gas/Propane
Equipment Built-In Microwave, Commercial Range, Dishwasher, Disposal, Oven - Double, Oven/Range - Gas, Range Hood, Washer, Stainless Steel Appliances, Six Burner Stove, Refrigerator
Fireplace Y
Appliance Built-In Microwave, Commercial Range, Dishwasher, Disposal, Oven - Double, Oven/Range - Gas, Range Hood, Washer, Stainless Steel Appliances, Six Burner Stove, Refrigerator
Heat Source Propane - Owned
Laundry Upper Floor
Exterior
Exterior Feature Patio(s), Porch(es), Terrace
Parking Features Garage Door Opener, Inside Access, Garage - Side Entry, Oversized
Garage Spaces 3.0
Fence Aluminum, Fully
Water Access N
Roof Type Composite
Accessibility None
Porch Patio(s), Porch(es), Terrace
Attached Garage 3
Total Parking Spaces 3
Garage Y
Building
Lot Description Backs to Trees, Front Yard, Landscaping, Private, Secluded
Story 2
Foundation Concrete Perimeter
Sewer On Site Septic
Water Well
Architectural Style Traditional
Level or Stories 2
Additional Building Above Grade, Below Grade
Structure Type 9'+ Ceilings,Vaulted Ceilings
New Construction N
Schools
High Schools Great Valley
School District Great Valley
Others
Senior Community No
Tax ID 54-07 -0068.01B0
Ownership Fee Simple
SqFt Source Assessor
Acceptable Financing Cash, Conventional
Horse Property N
Listing Terms Cash, Conventional
Financing Cash,Conventional
Special Listing Condition Standard
Read Less Info
Want to know what your home might be worth? Contact us for a FREE valuation!

Our team is ready to help you sell your home for the highest possible price ASAP

Bought with Steven G Everett • Compass Pennsylvania, LLC
"My job is to find and attract mastery-based agents to the office, protect the culture, and make sure everyone is happy! "







