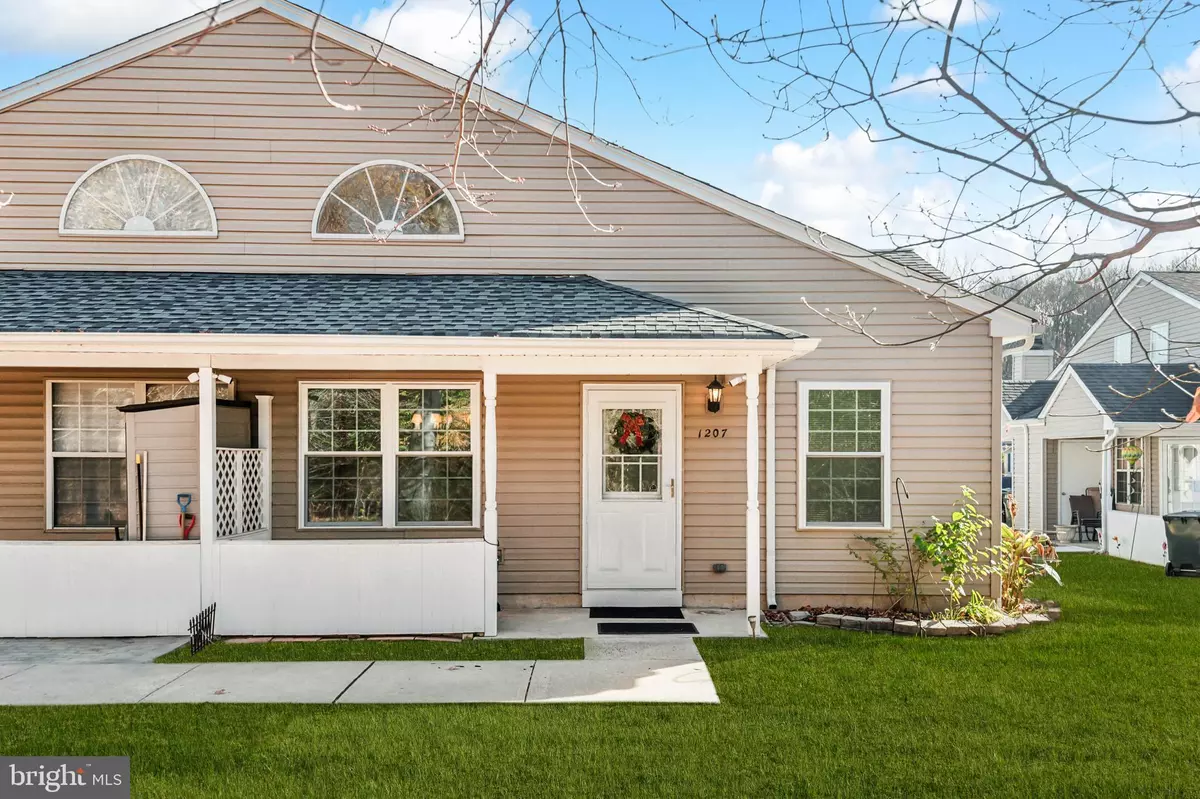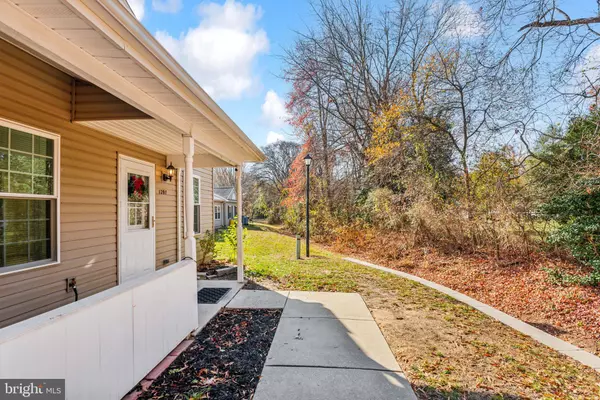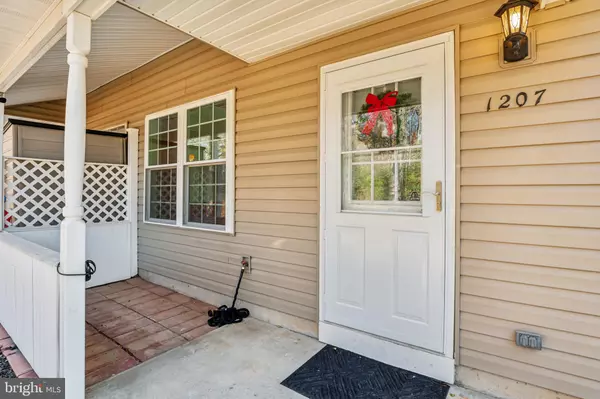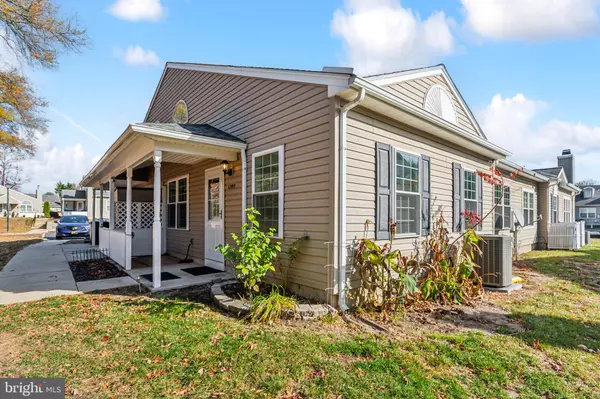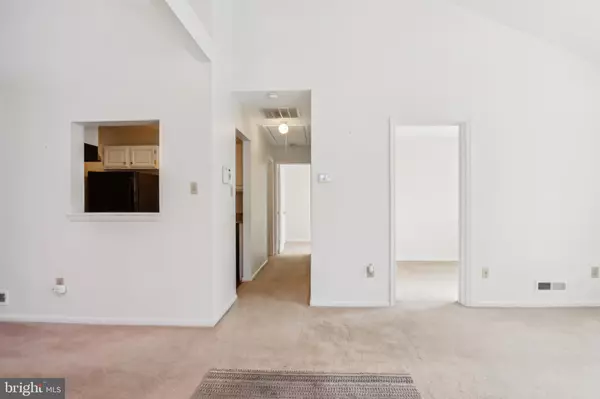$229,900
$229,900
For more information regarding the value of a property, please contact us for a free consultation.
2 Beds
1 Bath
757 SqFt
SOLD DATE : 01/08/2025
Key Details
Sold Price $229,900
Property Type Single Family Home
Sub Type Unit/Flat/Apartment
Listing Status Sold
Purchase Type For Sale
Square Footage 757 sqft
Price per Sqft $303
Subdivision Shannon Estates
MLS Listing ID NJBL2077216
Sold Date 01/08/25
Style Unit/Flat
Bedrooms 2
Full Baths 1
HOA Fees $190/mo
HOA Y/N Y
Abv Grd Liv Area 757
Originating Board BRIGHT
Year Built 1991
Tax Year 2024
Lot Dimensions 0.00 x 0.00
Property Description
Privacy backing to trees and no steps to deal with! This charming 2-bedroom, 1-bathroom condo is the perfect space for those seeking a low-maintenance easy lifestyle with plenty of comfort and style. Open Concept Layout featuring a spacious living and dining area with soaring vaulted ceilings, ideal for both relaxation and entertaining. Kitchen features granite countertops. Both bedrooms feature ample closet space. The primary bedroom has a huge walk-in closet and ceiling fan. Full Bathroom has a tub, toilet, vanity, and adjacent stack washer/dryer for convenience. Need storage? The floored attic with pull-down stairs provides plenty of space. Many replacement windows throughout ensure energy efficiency, and the association covers exterior building maintenance, lawn care, and snow removal, making life easy. There is also a One-Year Homebuyer's Warranty for the buyer's peace of mind. There are 2 assigned parking spaces, and plenty of visitor parking. Pets are welcome too! Excellent commuter location close to Rt. 295, NJ Turnpike, Rt 130, Mercer, Philly, & military bases, short drive to Jersey Shore beaches, hospitals, shopping, restaurants, movie theaters, & coffee shops. Shannon Estates is a well loved and maintained community. One visit and you'll see why it it is considered Burlington Township's best kept secret. See it before it's gone.
Location
State NJ
County Burlington
Area Burlington Twp (20306)
Zoning R-12
Rooms
Other Rooms Living Room, Dining Room, Primary Bedroom, Bedroom 2, Kitchen
Main Level Bedrooms 2
Interior
Interior Features Attic, Bathroom - Tub Shower, Carpet, Ceiling Fan(s), Combination Dining/Living
Hot Water Natural Gas
Heating Forced Air
Cooling Ceiling Fan(s), Central A/C
Flooring Carpet, Laminated, Vinyl
Equipment Dishwasher, Range Hood, Refrigerator, Stove, Washer/Dryer Stacked, Water Heater
Fireplace N
Window Features Replacement
Appliance Dishwasher, Range Hood, Refrigerator, Stove, Washer/Dryer Stacked, Water Heater
Heat Source Electric
Laundry Dryer In Unit, Washer In Unit
Exterior
Exterior Feature Porch(es)
Garage Spaces 2.0
Utilities Available Cable TV
Amenities Available None
Water Access N
View Trees/Woods
Roof Type Shingle
Accessibility None
Porch Porch(es)
Total Parking Spaces 2
Garage N
Building
Story 1
Unit Features Garden 1 - 4 Floors
Sewer Public Sewer
Water Public
Architectural Style Unit/Flat
Level or Stories 1
Additional Building Above Grade, Below Grade
New Construction N
Schools
Elementary Schools Fountain Woods E.S.
Middle Schools Springside M.S.
High Schools Burlington Township H.S.
School District Burlington Township
Others
Pets Allowed Y
HOA Fee Include All Ground Fee,Common Area Maintenance,Ext Bldg Maint,Lawn Care Front,Lawn Care Side,Lawn Care Rear,Snow Removal
Senior Community No
Tax ID 06-00114 04-00001-C1207
Ownership Condominium
Acceptable Financing Cash, FHA, Conventional, VA
Listing Terms Cash, FHA, Conventional, VA
Financing Cash,FHA,Conventional,VA
Special Listing Condition Standard
Pets Allowed Case by Case Basis
Read Less Info
Want to know what your home might be worth? Contact us for a FREE valuation!

Our team is ready to help you sell your home for the highest possible price ASAP

Bought with Christina Seiler • RE/MAX World Class Realty
"My job is to find and attract mastery-based agents to the office, protect the culture, and make sure everyone is happy! "


