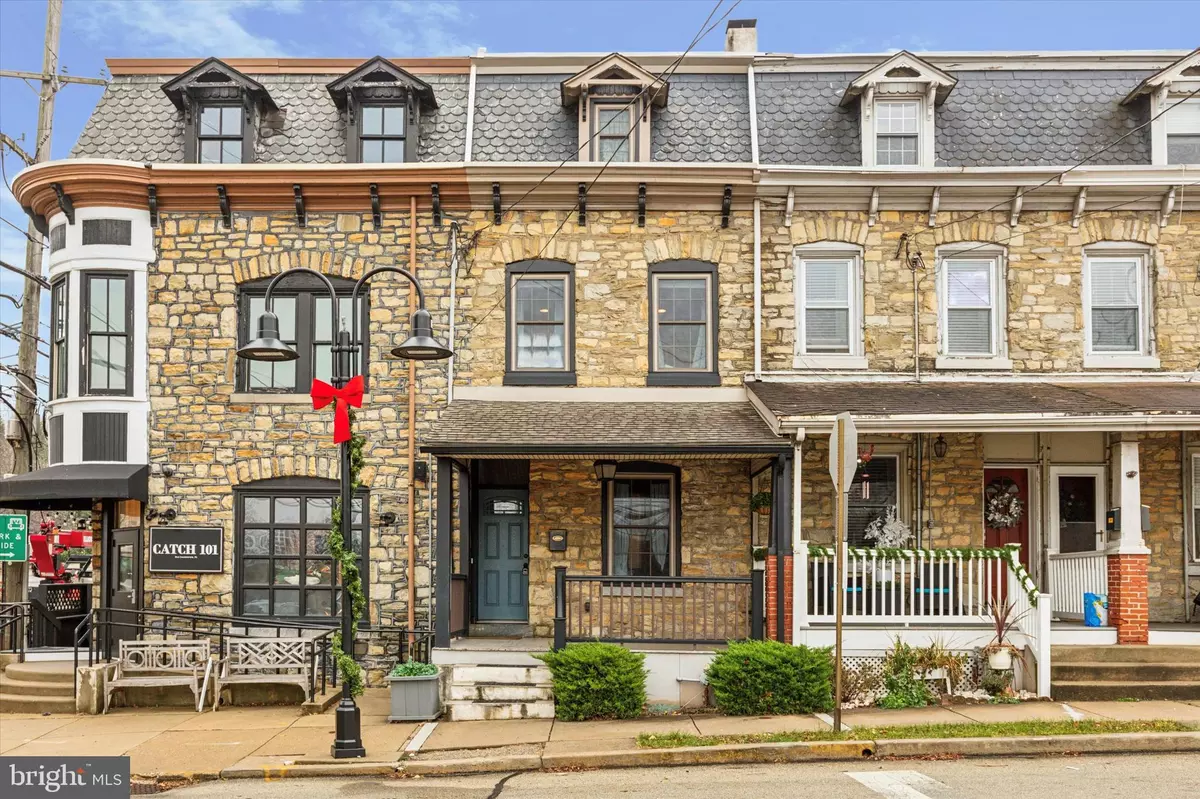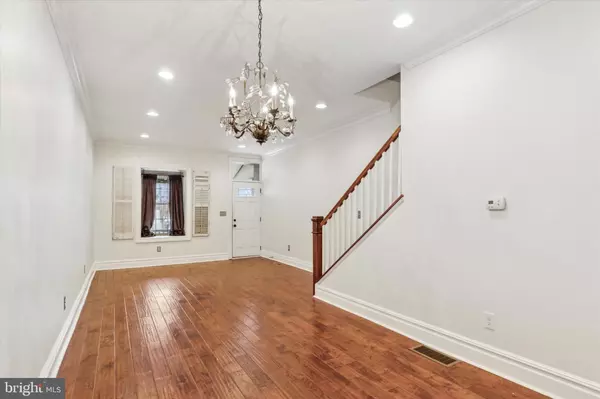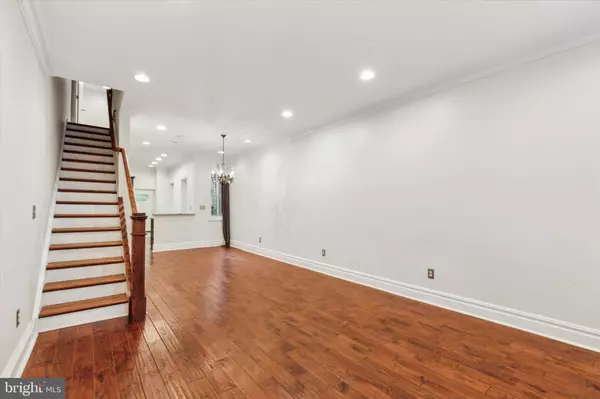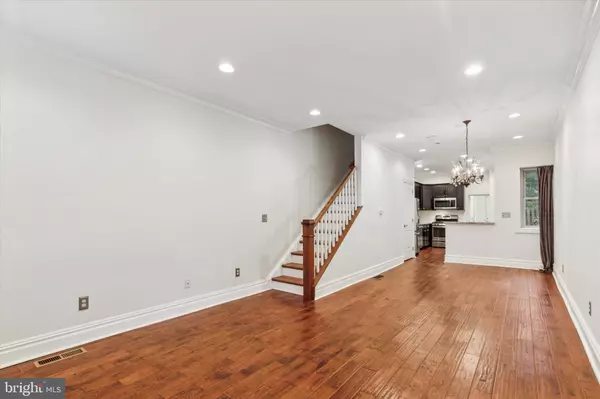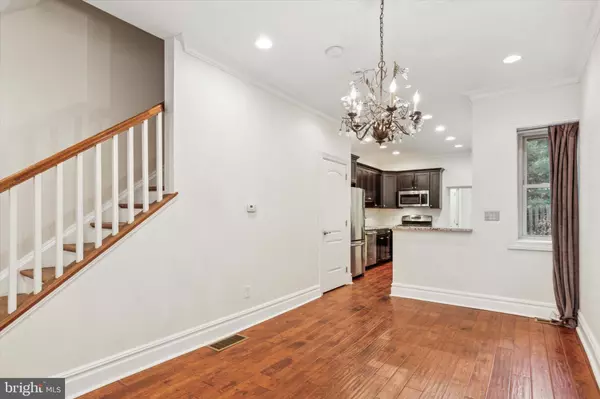$441,000
$425,000
3.8%For more information regarding the value of a property, please contact us for a free consultation.
4 Beds
3 Baths
1,694 SqFt
SOLD DATE : 01/07/2025
Key Details
Sold Price $441,000
Property Type Townhouse
Sub Type Interior Row/Townhouse
Listing Status Sold
Purchase Type For Sale
Square Footage 1,694 sqft
Price per Sqft $260
Subdivision Union Hill
MLS Listing ID PAMC2124558
Sold Date 01/07/25
Style Traditional
Bedrooms 4
Full Baths 2
Half Baths 1
HOA Y/N N
Abv Grd Liv Area 1,694
Originating Board BRIGHT
Year Built 1875
Annual Tax Amount $3,024
Tax Year 2024
Lot Size 1,200 Sqft
Acres 0.03
Lot Dimensions 13.00 x 0.00
Property Description
Available immediately. This gorgeous 4 bedroom, 2.5 bathroom stone rowhome is located in the heart of West Conshohocken. The first floor boasts 9 foot ceilings, hard wood flooring, a custom designed stair rail, an open concept kitchen with dark wood cabinets, granite countertops, a breakfast bar and stainless steel energy efficient appliances. Right off the kitchen is the main floor laundry closet, a half bath with a pocket door and a small mudroom area leading to the back patio. String up some lights and imagine your summer barbecues on the back patio with a semi private back yard area. The second and third floors have your 4 spacious bedrooms and 2 full bathrooms. The hall bath features Greecian white marble tiling and chrome fixtures, while the primary bath includes bronze fixtures and porcelain tile. The HVAC system, roof and windows were all installed during the previous owners full home rehab in 2015! This home is in a prime location for commuting to center city, being a 5 minute walk from the Conshy train station steps located on both sides of the Conshy bridge. There is parking for this house located directly across from the house in the Municipal lot on the corner of Front and Ford Streets. The municipal lot is FREE.
Location
State PA
County Montgomery
Area West Conshohocken Boro (10624)
Zoning LC
Rooms
Other Rooms Living Room, Dining Room, Primary Bedroom, Bedroom 2, Bedroom 3, Kitchen, Family Room, Bedroom 1
Basement Full
Interior
Interior Features Breakfast Area
Hot Water Natural Gas
Heating Central
Cooling Central A/C
Flooring Wood, Fully Carpeted, Tile/Brick
Equipment Built-In Range, Dishwasher, Refrigerator
Fireplace N
Window Features Energy Efficient
Appliance Built-In Range, Dishwasher, Refrigerator
Heat Source Natural Gas
Laundry Main Floor
Exterior
Exterior Feature Patio(s), Porch(es)
Water Access N
Roof Type Flat,Pitched
Accessibility None
Porch Patio(s), Porch(es)
Garage N
Building
Lot Description Level, Rear Yard
Story 3
Foundation Stone
Sewer Public Sewer
Water Public
Architectural Style Traditional
Level or Stories 3
Additional Building Above Grade, Below Grade
Structure Type 9'+ Ceilings
New Construction N
Schools
School District Upper Merion Area
Others
Senior Community No
Tax ID 24-00-01244-001
Ownership Fee Simple
SqFt Source Assessor
Acceptable Financing Cash, Conventional, FHA
Listing Terms Cash, Conventional, FHA
Financing Cash,Conventional,FHA
Special Listing Condition Standard
Read Less Info
Want to know what your home might be worth? Contact us for a FREE valuation!

Our team is ready to help you sell your home for the highest possible price ASAP

Bought with Stephen Paul Stout • Keller Williams Real Estate - Media
"My job is to find and attract mastery-based agents to the office, protect the culture, and make sure everyone is happy! "


