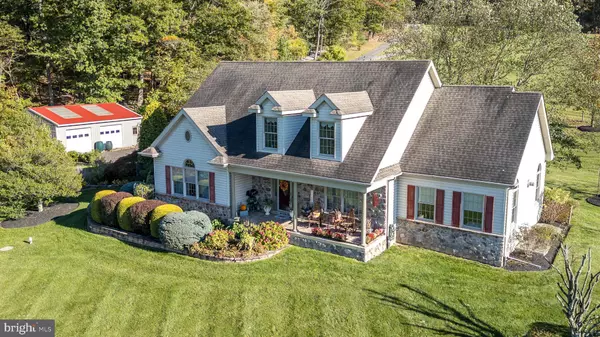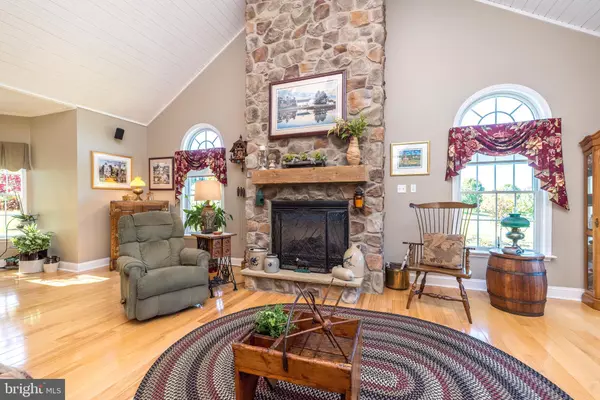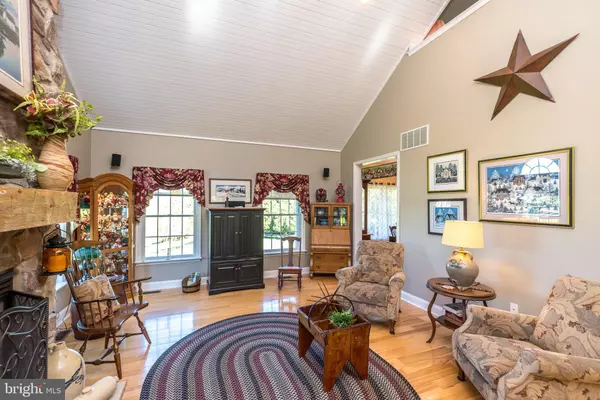$880,000
$880,000
For more information regarding the value of a property, please contact us for a free consultation.
3 Beds
5 Baths
3,880 SqFt
SOLD DATE : 01/06/2025
Key Details
Sold Price $880,000
Property Type Single Family Home
Sub Type Detached
Listing Status Sold
Purchase Type For Sale
Square Footage 3,880 sqft
Price per Sqft $226
MLS Listing ID PABU2081576
Sold Date 01/06/25
Style Cape Cod
Bedrooms 3
Full Baths 4
Half Baths 1
HOA Y/N N
Abv Grd Liv Area 2,880
Originating Board BRIGHT
Year Built 2003
Annual Tax Amount $10,050
Tax Year 2024
Lot Size 3.227 Acres
Acres 3.23
Lot Dimensions 0.00 x 0.00
Property Description
First Floor Master, custom built home with a finished basement and 5 garage spaces on over 3 acres with beautiful views. Immaculately maintained home shows pride of ownership both inside and out. The current owners built this home to provide everything for their family from beautiful gardens, wooded picnic and play areas, fenced rear yard, private patio, 2nd floor loft hang out space and finished basement with a 2nd kitchen and entertaining areas. The kitchen with center island, granite counter tops and walk in butler pantry, flows through the breakfast area to the vaulted family room with a 2-story stone gas fireplace. There is a formal dining room with crown molding, a half bath, and laundry room with a sink. The large Master Bedroom suite is also located on the first floor which includes a large walk-in closet. The Master Bath with radiant heated tile floors, tile shower with handicap access, a claw foot tub and double vanity. On the second floor there is a large loft area that was originally designed as a 4th bedroom which provides a great lounging area. There are 2 bedrooms on this level, one with a private bath and a hall bath. Rounding out the second floor is a large storage room. The finished basement features a full kitchen with granite counters, a propane stove, living room, full bathroom and game area. There is an attached 3 car heated garage, an additional over size 2 car garage and a 12x24 shed. A built-in automatic Generac back up generator services the main level of the home providing peace of mind. HVAC was replaced in 2023 and there is a central vacuum system. Located in Springfield Township and award-winning Palisades School District this home is off the beaten path but close to great recreation activities and eateries Bucks County is famous for. Did I mention they even have a Christmas Switch for the front windows? Welcome Home!
Location
State PA
County Bucks
Area Springfield Twp (10142)
Zoning RP
Rooms
Other Rooms Living Room, Dining Room, Primary Bedroom, Bedroom 3, Kitchen, Game Room, Family Room, Breakfast Room, Laundry, Loft, Bathroom 2, Bathroom 3, Primary Bathroom, Full Bath, Half Bath
Basement Fully Finished
Main Level Bedrooms 1
Interior
Interior Features 2nd Kitchen, Bathroom - Soaking Tub, Bathroom - Stall Shower, Bathroom - Tub Shower, Bathroom - Walk-In Shower, Breakfast Area, Ceiling Fan(s), Crown Moldings, Entry Level Bedroom, Family Room Off Kitchen, Formal/Separate Dining Room, Kitchen - Gourmet, Kitchen - Island, Primary Bath(s), Recessed Lighting, Upgraded Countertops, Walk-in Closet(s), Wood Floors
Hot Water Propane
Heating Forced Air
Cooling Central A/C
Flooring Hardwood, Tile/Brick
Fireplaces Number 1
Fireplaces Type Gas/Propane, Stone
Equipment Built-In Microwave, Cooktop, Dishwasher, Oven/Range - Electric
Fireplace Y
Appliance Built-In Microwave, Cooktop, Dishwasher, Oven/Range - Electric
Heat Source Propane - Leased
Laundry Main Floor
Exterior
Parking Features Additional Storage Area, Built In, Garage - Side Entry, Garage - Front Entry, Garage Door Opener
Garage Spaces 9.0
Fence Picket
Water Access N
View Mountain, Panoramic, Trees/Woods
Roof Type Architectural Shingle
Accessibility None
Attached Garage 3
Total Parking Spaces 9
Garage Y
Building
Story 2
Foundation Concrete Perimeter
Sewer On Site Septic
Water Well
Architectural Style Cape Cod
Level or Stories 2
Additional Building Above Grade, Below Grade
New Construction N
Schools
Middle Schools Palms
High Schools Palisades
School District Palisades
Others
Senior Community No
Tax ID 42-022-026-003
Ownership Fee Simple
SqFt Source Assessor
Acceptable Financing Cash, Bank Portfolio, Conventional, VA
Listing Terms Cash, Bank Portfolio, Conventional, VA
Financing Cash,Bank Portfolio,Conventional,VA
Special Listing Condition Standard
Read Less Info
Want to know what your home might be worth? Contact us for a FREE valuation!

Our team is ready to help you sell your home for the highest possible price ASAP

Bought with Fay Evans • Keller Williams Real Estate-Doylestown
"My job is to find and attract mastery-based agents to the office, protect the culture, and make sure everyone is happy! "







