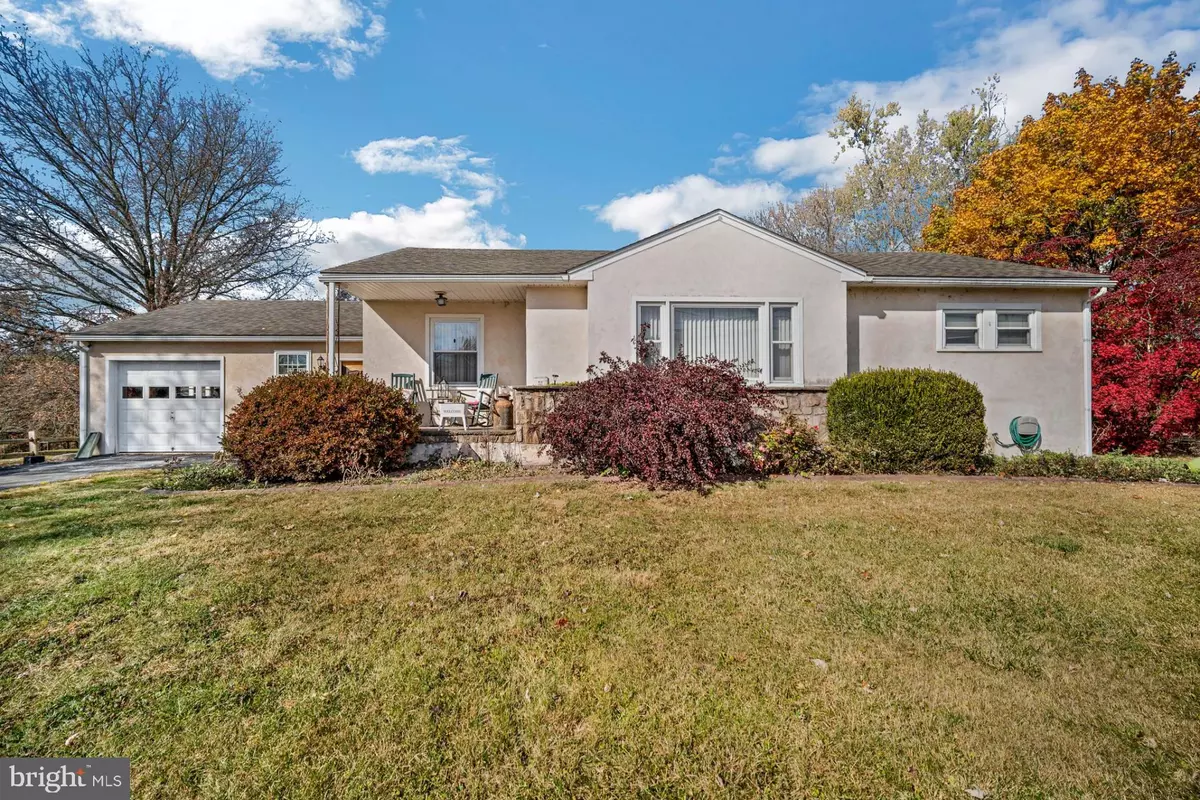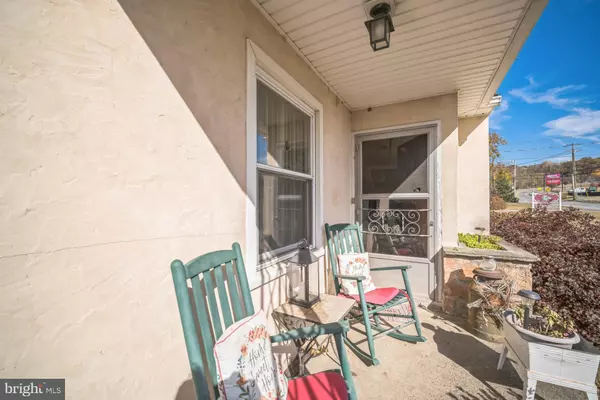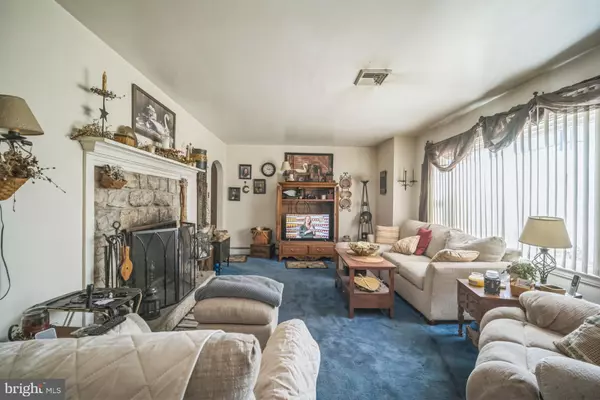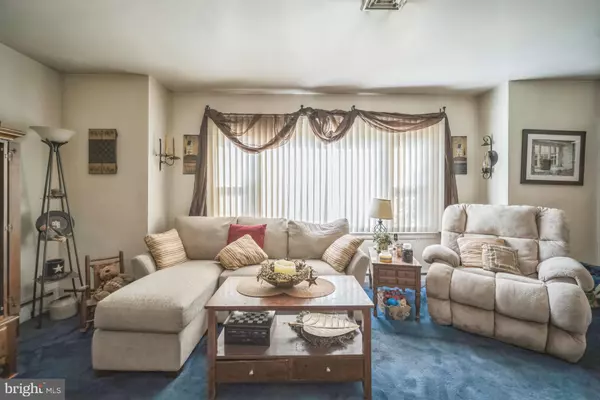$317,500
$335,000
5.2%For more information regarding the value of a property, please contact us for a free consultation.
4 Beds
2 Baths
1,892 SqFt
SOLD DATE : 12/27/2024
Key Details
Sold Price $317,500
Property Type Single Family Home
Sub Type Detached
Listing Status Sold
Purchase Type For Sale
Square Footage 1,892 sqft
Price per Sqft $167
Subdivision None Available
MLS Listing ID PAMC2121810
Sold Date 12/27/24
Style Ranch/Rambler
Bedrooms 4
Full Baths 2
HOA Y/N N
Abv Grd Liv Area 1,892
Originating Board BRIGHT
Year Built 1953
Annual Tax Amount $5,624
Tax Year 2023
Lot Size 0.781 Acres
Acres 0.78
Lot Dimensions 100.00 x 0.00
Property Description
This is a charming single-family home located at 1393 N Charlotte St in Pottstown, PA. This property offers plenty of room for residents to spread out and make themselves at home. The interior features a thoughtful layout with spacious rooms, large windows that flood the space with natural light, and tasteful finishes throughout. The outdoor space offers endless possibilities for outdoor activities, gardening, or simply relaxing and taking in the peaceful surroundings.The exterior of the home exudes curb appeal with a well-maintained facade, a lush green lawn, and mature landscaping. The property also features a driveway and garage, providing convenient parking for residents and visitors. Unlock the potential of this charming property! With a little vision and creativity, you can transform this space into something truly special. The basement has very high ceilings and can be finished to add even more livable space. Don't miss the opportunity to invest in a property ready for your personal touch! This property is currently occupied but can be delivered vacant.
Location
State PA
County Montgomery
Area Upper Pottsgrove Twp (10660)
Zoning RESIDENTIAL
Rooms
Other Rooms Living Room, Dining Room, Primary Bedroom, Bedroom 2, Bedroom 3, Bedroom 4, Kitchen, Basement, Primary Bathroom, Full Bath
Basement Connecting Stairway, Daylight, Partial, Drainage System, Outside Entrance
Main Level Bedrooms 4
Interior
Hot Water 60+ Gallon Tank
Heating Central
Cooling Central A/C
Fireplaces Number 1
Fireplace Y
Heat Source Oil, Other
Laundry Has Laundry, Washer In Unit, Dryer In Unit, Basement
Exterior
Parking Features Additional Storage Area, Covered Parking
Garage Spaces 1.0
Water Access N
Accessibility None
Attached Garage 1
Total Parking Spaces 1
Garage Y
Building
Lot Description Backs to Trees, Front Yard
Story 1
Foundation Concrete Perimeter
Sewer On Site Septic, Septic Pump
Water Well
Architectural Style Ranch/Rambler
Level or Stories 1
Additional Building Above Grade, Below Grade
New Construction N
Schools
School District Pottsgrove
Others
Senior Community No
Tax ID 60-00-00088-005
Ownership Fee Simple
SqFt Source Assessor
Acceptable Financing Cash, Conventional
Listing Terms Cash, Conventional
Financing Cash,Conventional
Special Listing Condition Standard
Read Less Info
Want to know what your home might be worth? Contact us for a FREE valuation!

Our team is ready to help you sell your home for the highest possible price ASAP

Bought with Rebecca Horen • Keller Williams Real Estate -Exton
"My job is to find and attract mastery-based agents to the office, protect the culture, and make sure everyone is happy! "







