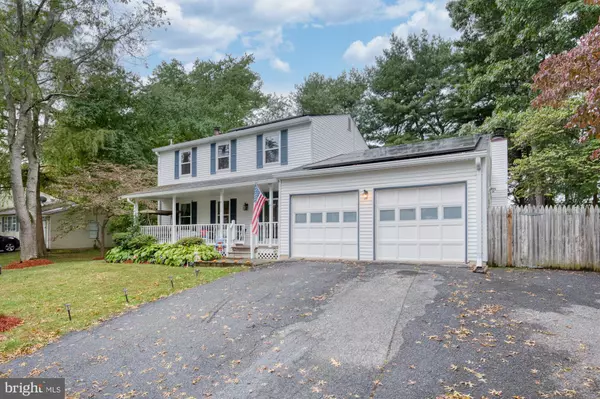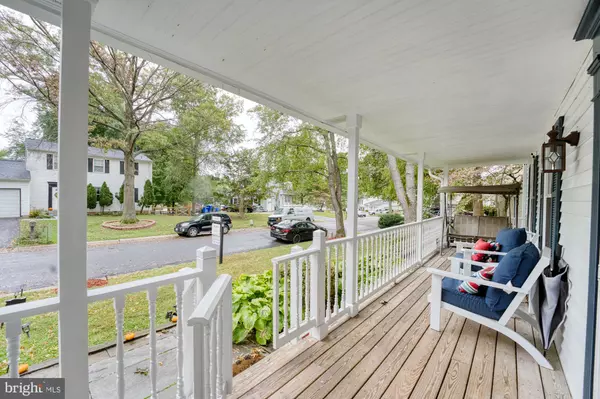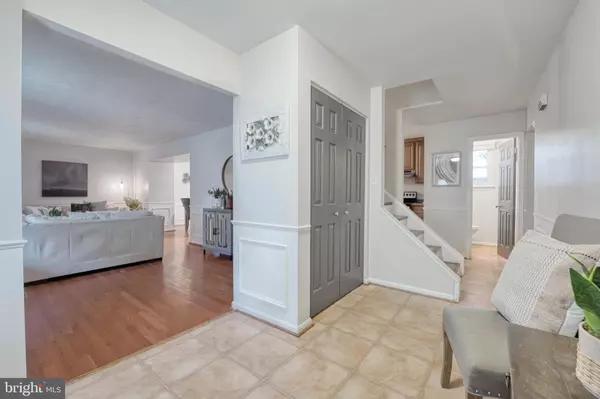$634,900
$634,900
For more information regarding the value of a property, please contact us for a free consultation.
4 Beds
4 Baths
2,252 SqFt
SOLD DATE : 12/30/2024
Key Details
Sold Price $634,900
Property Type Single Family Home
Sub Type Detached
Listing Status Sold
Purchase Type For Sale
Square Footage 2,252 sqft
Price per Sqft $281
Subdivision Hunters Woods
MLS Listing ID MDMC2154446
Sold Date 12/30/24
Style Colonial
Bedrooms 4
Full Baths 2
Half Baths 2
HOA Y/N N
Abv Grd Liv Area 1,752
Originating Board BRIGHT
Year Built 1979
Annual Tax Amount $5,358
Tax Year 2023
Lot Size 0.259 Acres
Acres 0.26
Property Description
Welcome to 9125 Roundleaf Way! This stunning 3-level colonial features 4 bedrooms, 2 full baths, and 2 half baths, plus a welcoming front porch perfect for relaxation.
Step inside to hardwood floors flowing throughout the main level, creating a seamless transition from the kitchen to the bath. The beautiful backyard offers a stone patio and a large fenced area—ideal for entertaining. Recent updates include a new roof in 2024 and HVAC systems in 2022 and 2023.
Conveniently located just minutes from the MARC train, Metro, shopping, and dining!
Rentback will be needed.
Solar Panels will be reinstall next week. Took off to put in the new shingles roof.
Location
State MD
County Montgomery
Zoning R200
Rooms
Basement Fully Finished
Interior
Hot Water Electric
Heating Central
Cooling Central A/C
Flooring Wood
Fireplaces Number 1
Fireplace Y
Heat Source Electric
Exterior
Parking Features Garage - Side Entry, Garage Door Opener
Garage Spaces 2.0
Water Access N
Roof Type Shingle
Accessibility None
Attached Garage 2
Total Parking Spaces 2
Garage Y
Building
Story 3
Foundation Concrete Perimeter, Crawl Space
Sewer Public Sewer
Water Public
Architectural Style Colonial
Level or Stories 3
Additional Building Above Grade, Below Grade
Structure Type Dry Wall
New Construction N
Schools
Elementary Schools Goshen
Middle Schools Forest Oak
High Schools Gaithersburg
School District Montgomery County Public Schools
Others
Senior Community No
Tax ID 160901858326
Ownership Fee Simple
SqFt Source Estimated
Acceptable Financing Assumption
Listing Terms Assumption
Financing Assumption
Special Listing Condition Standard
Read Less Info
Want to know what your home might be worth? Contact us for a FREE valuation!

Our team is ready to help you sell your home for the highest possible price ASAP

Bought with Libby Bryant • Samson Properties
"My job is to find and attract mastery-based agents to the office, protect the culture, and make sure everyone is happy! "







