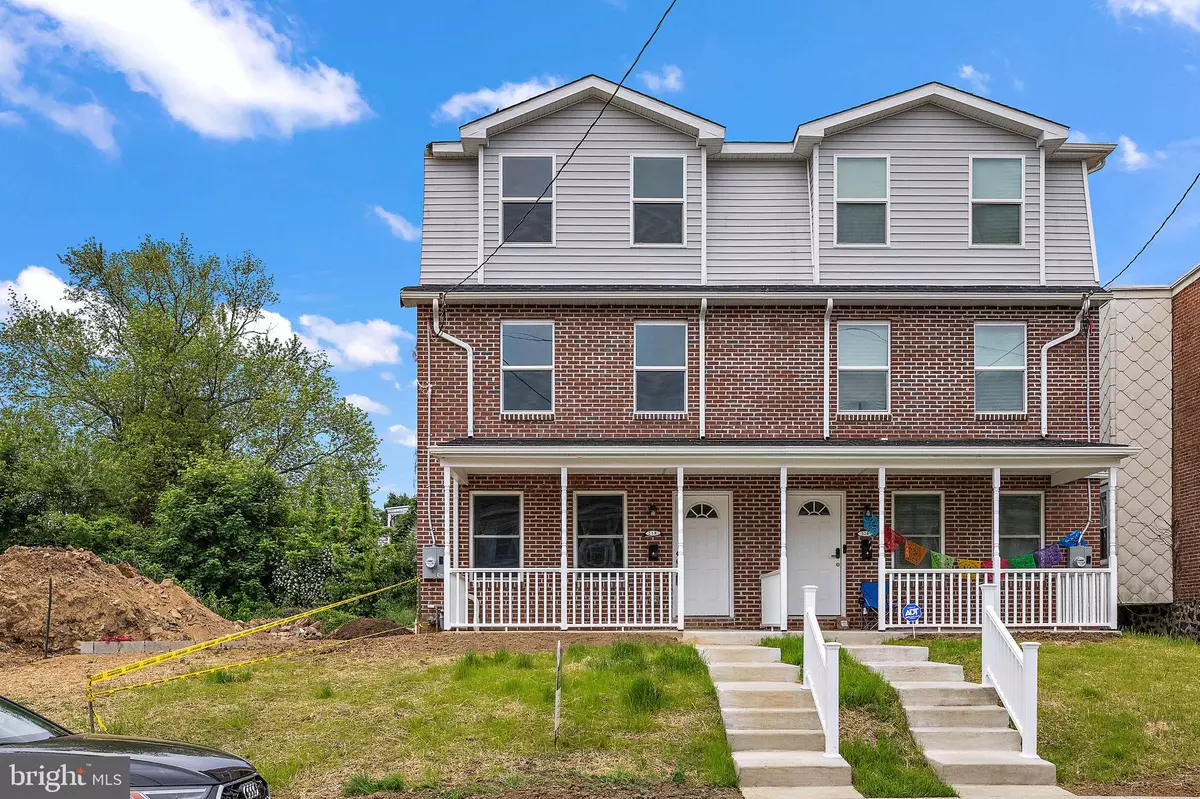$269,900
$269,900
For more information regarding the value of a property, please contact us for a free consultation.
3 Beds
3 Baths
2,178 Sqft Lot
SOLD DATE : 12/27/2024
Key Details
Sold Price $269,900
Property Type Townhouse
Sub Type Interior Row/Townhouse
Listing Status Sold
Purchase Type For Sale
Subdivision Wilmington
MLS Listing ID DENC2061136
Sold Date 12/27/24
Style Colonial
Bedrooms 3
Full Baths 2
Half Baths 1
HOA Y/N N
Originating Board BRIGHT
Annual Tax Amount $265
Tax Year 2022
Lot Size 2,178 Sqft
Acres 0.05
Lot Dimensions 0.00 x 0.00
Property Description
NEW CONSTRUCTION ! City living at its best this 3 bedroom 2.5 bathroom Three Story row home has a partial brick front and a front porch, a First Floor open floor plan with Luxary Vinyl Planking throughout first floor, Recessed lighting, Shaker White Cabinets and Quartz Counter Tops, range, Microwave, dishwasher and garbage disposal.: The second floor has a Laundry Room, 2 generous size bedrooms, a full bathrooom and wall to wall carpeting. The Third Floor has wall to wall carpet, a master suite and master bathroom. No neeed to worry about parking with 2 parking spots in the rear. Close to all major routes, shopping and dining and only 30 minutes to Philadelphia Airport. $10,000 Grant money available thorugh our local lenders.
Location
State DE
County New Castle
Area Wilmington (30906)
Zoning 26R-3
Rooms
Basement Full, Unfinished
Interior
Hot Water Electric
Heating Forced Air
Cooling Central A/C
Flooring Laminate Plank, Carpet
Fireplace N
Heat Source Natural Gas
Exterior
Garage Spaces 2.0
Water Access N
Roof Type Architectural Shingle
Accessibility None
Total Parking Spaces 2
Garage N
Building
Story 3
Foundation Block
Sewer Public Sewer
Water Public
Architectural Style Colonial
Level or Stories 3
Additional Building Above Grade, Below Grade
New Construction Y
Schools
School District Red Clay Consolidated
Others
Senior Community No
Tax ID 26-022.20-065
Ownership Fee Simple
SqFt Source Assessor
Special Listing Condition Standard
Read Less Info
Want to know what your home might be worth? Contact us for a FREE valuation!

Our team is ready to help you sell your home for the highest possible price ASAP

Bought with Damilola Serah Ajayi • EXP Realty, LLC
"My job is to find and attract mastery-based agents to the office, protect the culture, and make sure everyone is happy! "







