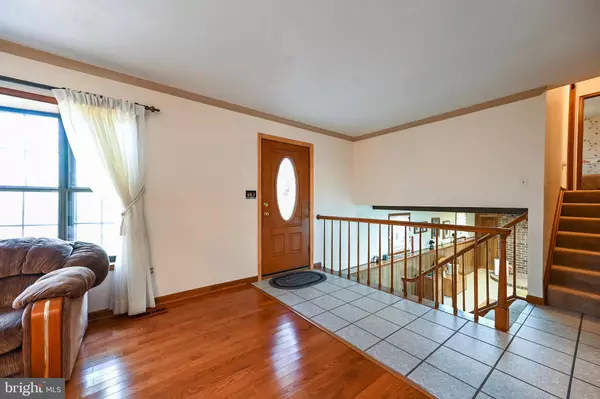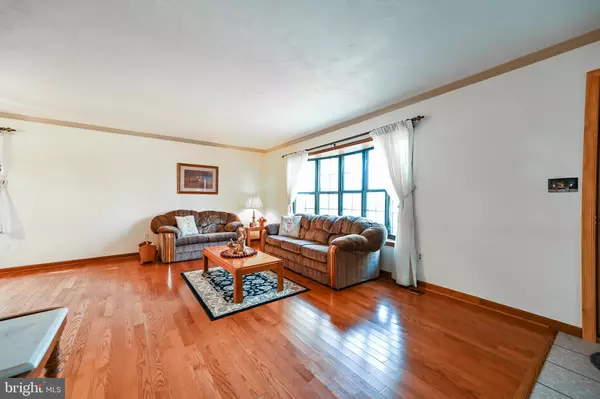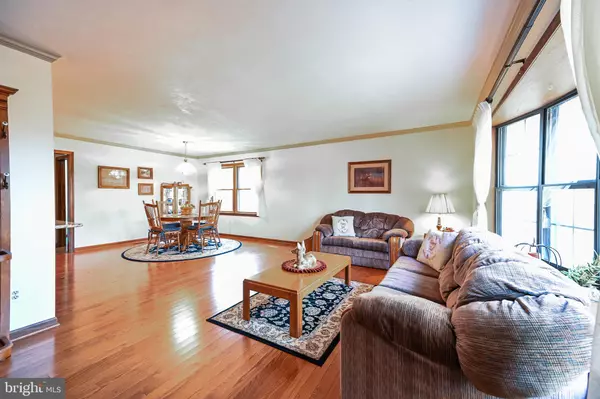$465,000
$475,000
2.1%For more information regarding the value of a property, please contact us for a free consultation.
5 Beds
4 Baths
3,700 SqFt
SOLD DATE : 12/30/2024
Key Details
Sold Price $465,000
Property Type Single Family Home
Sub Type Detached
Listing Status Sold
Purchase Type For Sale
Square Footage 3,700 sqft
Price per Sqft $125
Subdivision None Available
MLS Listing ID MDCR2023572
Sold Date 12/30/24
Style Split Level
Bedrooms 5
Full Baths 2
Half Baths 2
HOA Y/N N
Abv Grd Liv Area 2,500
Originating Board BRIGHT
Year Built 1981
Annual Tax Amount $4,120
Tax Year 2024
Lot Size 2.450 Acres
Acres 2.45
Property Description
YOU'LL LOVE THE PRIVACY FOUND HERE...THIS 4 LEVEL HOME IS NESTLED ON TOP OF A HILL & WITH THE LEAVES DOWN YOU'LL LOVE THE VIEW !! THE DRIVEWAY IS GENTLY CURVED & PAVED* THERE IS ALSO A PARKING SPACE AT THE BEGINNING OF THE DRIVEWAY NEAR THE ROAD IF WEATHER DOESN'T PERMIT* A TOTAL OF 2500 FINISHED PLUS 1200 FINISHED BELOW GRADE. THE MAIN FLOOR CONSISTS OF GENEROUS SIZED ROOMS, HARDWOOD FLOORS & NEUTRAL DECOR. THE SELLER IS CURRENTLY USING THE 1ST FLR FAMIILY ROOM AS A DINING ROOM WITH SLIDERS THAT ACCESS THE DECK & OVERLOOKS THE PRIVATE GROUNDS WHERE NATURE IS PLENTIFUL. THE HVAC SYSTEM FOR THIS ADDITION WAS INSTALLED IN 2021* THE KITCHEN HAS BEEN UPDATED & IS COMPLIMENTED WITH GRANITE COUNTERS & ALL APPLIANCES. ONE OF THE 4 BEDROOMS CAN BE FOUND ON THE MAIN LEVEL + A POSSIBLE 5TH BR (IDEAL FOR NURSERY OR SMALL OFFICE). THE LOWER ONE FAMILY ROOM IS QUITE SPACIOUS WITH A WOODSTOVE (WITH PLENTY OF WOOD ON THE 2.45 ACRES) & WALK-OUT TO THE YARD...THERE IS A HALF BATH OFF THE FAMILY ROOM* SURPRISINGLY YOU GO TO THE NEXT LEVEL (WHICH IS WALKOUT LEVEL TO THE DRIVEWAY) & THERE IS A UTILITY ROOM & ANOTHER ROOM W/PRIVATE ENTRANCE...A LITTLE PAINT & SOME NEW FLOORING FOR THIS LEVEL WOULD BRING IT UP-TO-DATE. HERE, YOU CAN ACCESS ALL 3 GARAGES & YOU'LL FIND A WHOLE HOUSE WATER TREATMENT SYSTEM SERVICED YEARLY* YOU'LL BE HAPPY TO KNO THE ROOF WAS PUT ON IN 2012* THE KITCHEN & BATHROOMS HAVE BEEN UP-DATED/REMODELED*WOOD FLOORS WERE INSTALLED APPROX 2014*
Location
State MD
County Carroll
Zoning AGRIC
Rooms
Other Rooms Living Room, Bedroom 2, Bedroom 3, Bedroom 4, Kitchen, Family Room, Breakfast Room, Bedroom 1, Office, Utility Room, Bathroom 1, Bathroom 2, Half Bath
Basement Garage Access, Interior Access, Outside Entrance, Partial, Partially Finished
Main Level Bedrooms 2
Interior
Interior Features Bathroom - Tub Shower, Bathroom - Walk-In Shower, Breakfast Area, Carpet, Ceiling Fan(s), Entry Level Bedroom, Family Room Off Kitchen, Floor Plan - Open, Kitchen - Table Space, Pantry, Primary Bath(s), Stove - Wood, Upgraded Countertops, Water Treat System, Wood Floors
Hot Water Electric
Heating Heat Pump(s)
Cooling Central A/C, Ceiling Fan(s)
Fireplaces Number 1
Fireplaces Type Brick, Wood
Equipment Dishwasher, Dryer, Extra Refrigerator/Freezer, Microwave, Oven/Range - Electric, Refrigerator, Washer
Fireplace Y
Window Features Insulated
Appliance Dishwasher, Dryer, Extra Refrigerator/Freezer, Microwave, Oven/Range - Electric, Refrigerator, Washer
Heat Source Electric
Laundry Lower Floor
Exterior
Exterior Feature Deck(s)
Parking Features Built In, Garage - Side Entry, Garage Door Opener, Inside Access, Oversized
Garage Spaces 3.0
Amenities Available None
Water Access N
Roof Type Architectural Shingle
Street Surface Black Top
Accessibility Level Entry - Main
Porch Deck(s)
Road Frontage City/County, Boro/Township
Attached Garage 3
Total Parking Spaces 3
Garage Y
Building
Lot Description Private, Trees/Wooded
Story 4
Foundation Concrete Perimeter
Sewer On Site Septic
Water Well
Architectural Style Split Level
Level or Stories 4
Additional Building Above Grade, Below Grade
New Construction N
Schools
School District Carroll County Public Schools
Others
HOA Fee Include None
Senior Community No
Tax ID 0703019128
Ownership Fee Simple
SqFt Source Assessor
Security Features Main Entrance Lock,Smoke Detector
Acceptable Financing Cash, Conventional
Listing Terms Cash, Conventional
Financing Cash,Conventional
Special Listing Condition Standard
Read Less Info
Want to know what your home might be worth? Contact us for a FREE valuation!

Our team is ready to help you sell your home for the highest possible price ASAP

Bought with Stacey Abbott • Corner House Realty
"My job is to find and attract mastery-based agents to the office, protect the culture, and make sure everyone is happy! "







